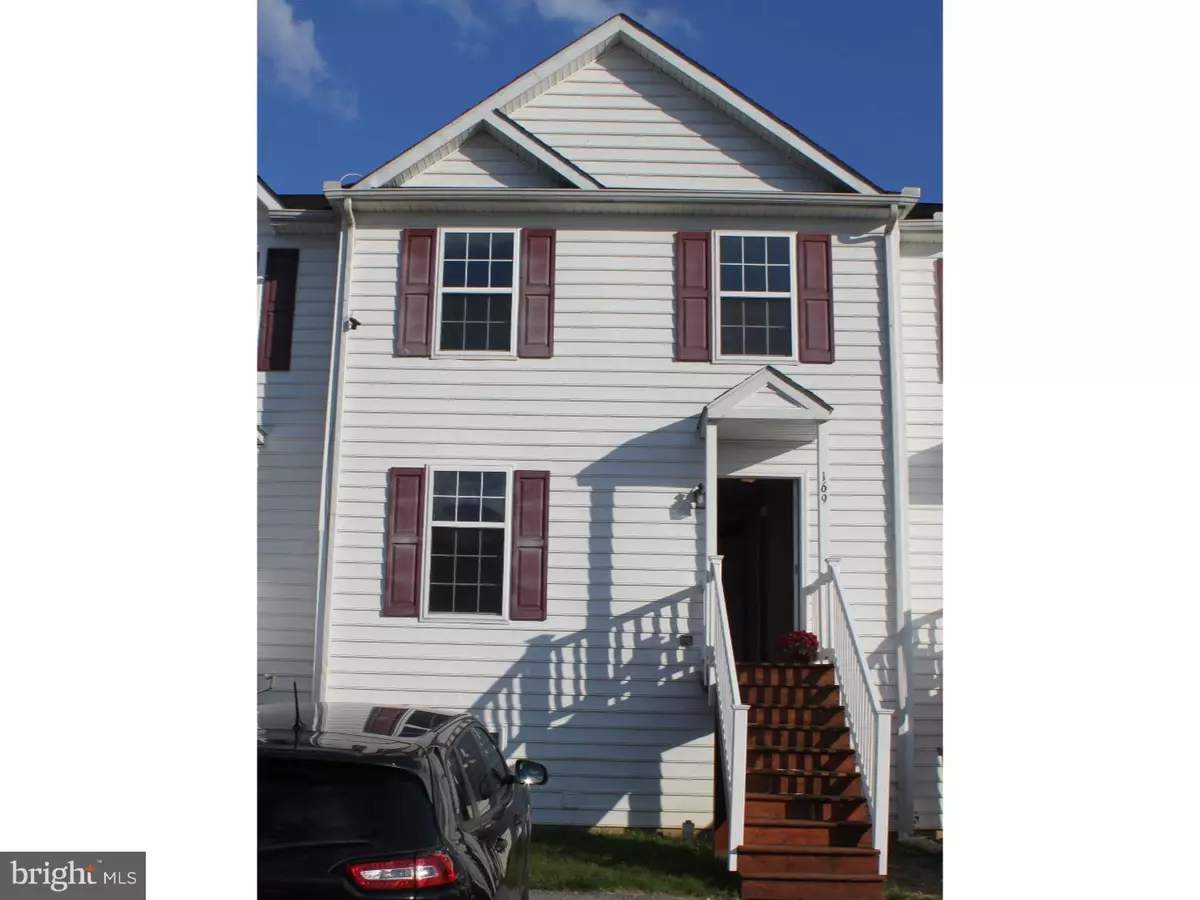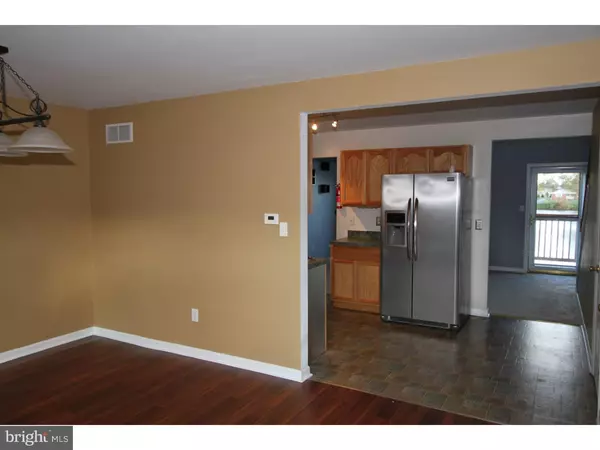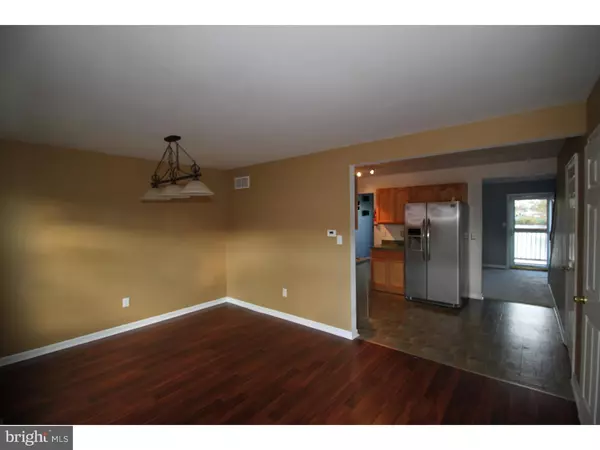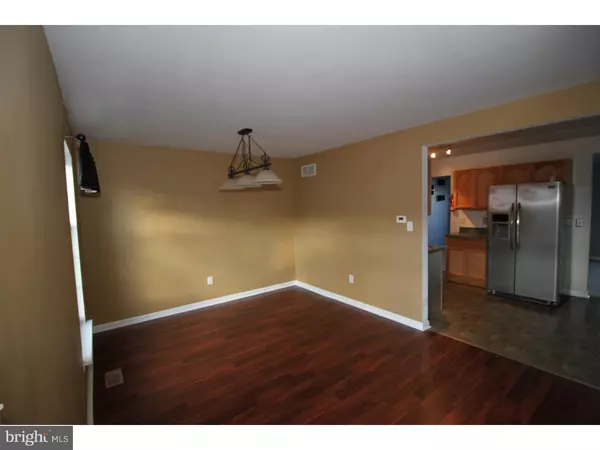$145,000
$149,000
2.7%For more information regarding the value of a property, please contact us for a free consultation.
169 PRESTON LN Clayton, DE 19938
3 Beds
3 Baths
1,340 SqFt
Key Details
Sold Price $145,000
Property Type Townhouse
Sub Type Interior Row/Townhouse
Listing Status Sold
Purchase Type For Sale
Square Footage 1,340 sqft
Price per Sqft $108
Subdivision Wheatleys Pond
MLS Listing ID 1002720112
Sold Date 01/22/16
Style Other
Bedrooms 3
Full Baths 2
Half Baths 1
HOA Fees $14/ann
HOA Y/N Y
Abv Grd Liv Area 1,340
Originating Board TREND
Year Built 2003
Annual Tax Amount $890
Tax Year 2014
Lot Size 2,000 Sqft
Acres 0.05
Lot Dimensions 20X100
Property Description
Want to walk out your back door and drop a fishing line in the water? If so you won't want to miss out on this 3 bedroom 2 1/2 bath townhome with a full walkout basement overlooking picturesque Wheatleys Pond. With recently painted walls, hardwood laminate flooring, and newly installed carpet this home is move in ready. Walk through your front door into a large dining room with custom lighting and hardwood laminate floor just waiting to be filled with family and friends. The kitchen sports stainless steel appliances, oak cabinets, custom lighting, and a disposal. Newly carpeted living room overlooks your rear deck and great views of the pond. You can have a cookout on your rear deck or just sit and relax and watch the geese land on the pond as the sun sets. The main level also has a 1/2 bath. The upper level has 3 bedrooms with newly installed carpet and 2 full baths. This all sits atop of a full walkout basement with laundry hookups and the rest could easily be finished off for a family room, gym or just use it for storage. This one won't be around long so schedule an appointment to see it today. Taxes do not include Town of Clayton taxes of $210/yr
Location
State DE
County Kent
Area Smyrna (30801)
Zoning R
Rooms
Other Rooms Living Room, Dining Room, Primary Bedroom, Bedroom 2, Kitchen, Bedroom 1
Basement Full, Unfinished
Interior
Interior Features Primary Bath(s)
Hot Water Electric
Heating Gas, Forced Air
Cooling Central A/C
Flooring Fully Carpeted, Vinyl
Equipment Built-In Range, Oven - Self Cleaning, Dishwasher, Disposal, Energy Efficient Appliances, Built-In Microwave
Fireplace N
Appliance Built-In Range, Oven - Self Cleaning, Dishwasher, Disposal, Energy Efficient Appliances, Built-In Microwave
Heat Source Natural Gas
Laundry Basement
Exterior
Exterior Feature Deck(s)
Utilities Available Cable TV
View Water
Roof Type Pitched,Shingle
Accessibility None
Porch Deck(s)
Garage N
Building
Story 2
Foundation Concrete Perimeter
Sewer Public Sewer
Water Public
Architectural Style Other
Level or Stories 2
Additional Building Above Grade
New Construction N
Schools
Middle Schools Smyrna
High Schools Smyrna
School District Smyrna
Others
Pets Allowed Y
Tax ID KH-04-01815-01-2700-000
Ownership Fee Simple
Acceptable Financing Conventional, VA, FHA 203(b), USDA
Listing Terms Conventional, VA, FHA 203(b), USDA
Financing Conventional,VA,FHA 203(b),USDA
Pets Allowed Case by Case Basis
Read Less
Want to know what your home might be worth? Contact us for a FREE valuation!

Our team is ready to help you sell your home for the highest possible price ASAP

Bought with Nicole A Flora • Patterson-Schwartz-Hockessin

GET MORE INFORMATION





