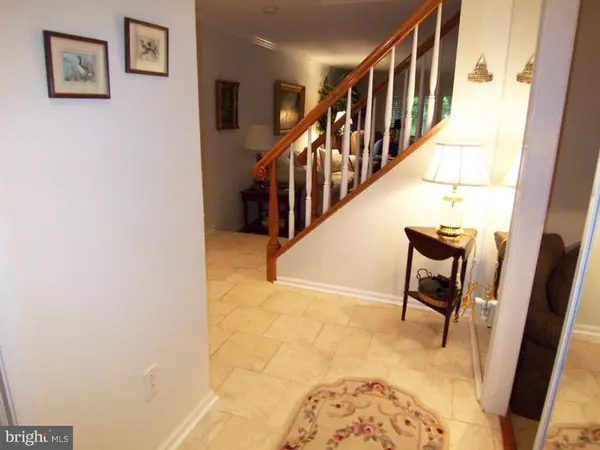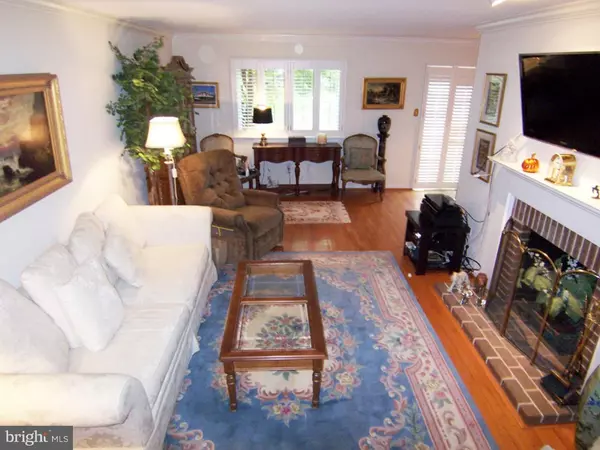$285,000
$292,000
2.4%For more information regarding the value of a property, please contact us for a free consultation.
504 FOXWOOD LN Paoli, PA 19301
3 Beds
3 Baths
2,210 SqFt
Key Details
Sold Price $285,000
Property Type Townhouse
Sub Type Interior Row/Townhouse
Listing Status Sold
Purchase Type For Sale
Square Footage 2,210 sqft
Price per Sqft $128
Subdivision Foxwood
MLS Listing ID 1002720916
Sold Date 06/01/16
Style Traditional
Bedrooms 3
Full Baths 2
Half Baths 1
HOA Fees $310/mo
HOA Y/N Y
Abv Grd Liv Area 2,210
Originating Board TREND
Year Built 1978
Annual Tax Amount $3,867
Tax Year 2016
Lot Size 2,210 Sqft
Acres 0.05
Lot Dimensions 0X0
Property Description
Convenient location, great community, award winning schools! This townhome has it all. Walk to shopping, restaurants, and Paoli train station which offers service to Philadelphia and New York. This lovely 2-story townhome features many upgrades and is in move-in condition. Cozy front porch leads to entrance to tiled foyer with closet and convenient powder room. One step down leads to inviting fireside living room with brick fireplace, beautiful wood floors, and crown molding. Bright living room opens to dining room with wood floors, crown molding, & ceiling medallion. Slider from dining room leads to walled patio, the perfect place for morning coffee or grilling. Beautifully remodeled eat-in kitchen features tiled floor, Granite counter tops, tiled back splash, wood cabinets with built-in wine rack & glass-front accent doors. Step down into cozy carpeted den, ideal for watching TV, reading, music, or home office featuring a large walk-in storage closet. The 2nd floor features a fabulous master suite, oversized walk-in closet with professionally installed closet system, and en suite bath with large tiled shower and double sinks. Two more bedrooms, tiled hall bath, and convenient 2nd floor laundry complete this level. The 3rd floor offers a spacious unfinished loft for ample storage or room to grow. So much has been done! NEW roof, skylight, and siding this year, NEW water heater within the last year, HVAC system 4-5 years old. All windows have been replaced, first floor have plantation shutters, 2nd floor with wood blinds. Upgraded staircase railings. Great first home or if you are looking to downsize. Call today!
Location
State PA
County Chester
Area Easttown Twp (10355)
Zoning PBO
Rooms
Other Rooms Living Room, Dining Room, Primary Bedroom, Bedroom 2, Kitchen, Family Room, Bedroom 1, Attic
Interior
Interior Features Primary Bath(s), Butlers Pantry, Ceiling Fan(s), Attic/House Fan, Stall Shower, Kitchen - Eat-In
Hot Water Electric
Heating Electric, Forced Air
Cooling Central A/C
Flooring Wood, Fully Carpeted, Vinyl, Tile/Brick
Fireplaces Number 1
Fireplaces Type Brick
Equipment Built-In Range, Dishwasher, Disposal
Fireplace Y
Window Features Replacement
Appliance Built-In Range, Dishwasher, Disposal
Heat Source Electric
Laundry Upper Floor
Exterior
Exterior Feature Patio(s)
Garage Spaces 2.0
Utilities Available Cable TV
Water Access N
Roof Type Pitched,Shingle
Accessibility None
Porch Patio(s)
Total Parking Spaces 2
Garage N
Building
Story 2
Foundation Slab
Sewer Public Sewer
Water Public
Architectural Style Traditional
Level or Stories 2
Additional Building Above Grade
New Construction N
Schools
Elementary Schools Beaumont
Middle Schools Tredyffrin-Easttown
High Schools Conestoga Senior
School District Tredyffrin-Easttown
Others
HOA Fee Include Common Area Maintenance,Ext Bldg Maint,Lawn Maintenance,Snow Removal,Trash
Tax ID 55-01R-0104
Ownership Fee Simple
Acceptable Financing Conventional, FHA 203(b)
Listing Terms Conventional, FHA 203(b)
Financing Conventional,FHA 203(b)
Read Less
Want to know what your home might be worth? Contact us for a FREE valuation!

Our team is ready to help you sell your home for the highest possible price ASAP

Bought with Ken Cowperthwait • Coldwell Banker Realty

GET MORE INFORMATION





