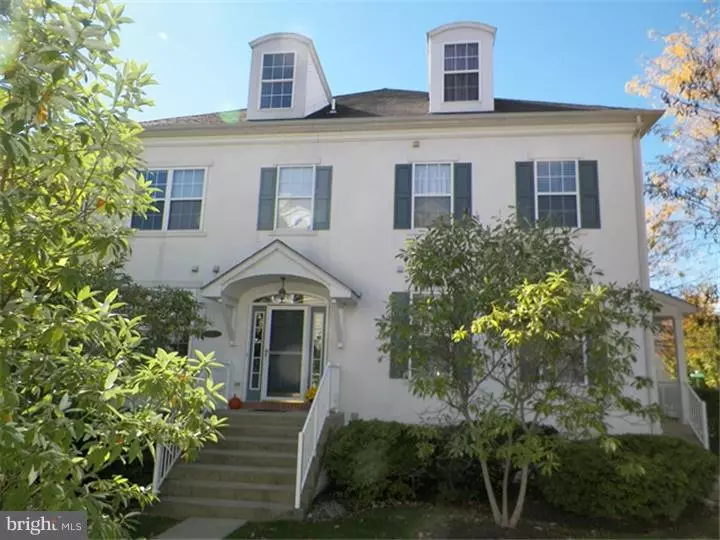$270,000
$284,900
5.2%For more information regarding the value of a property, please contact us for a free consultation.
310 LANTERN DR Doylestown, PA 18901
3 Beds
3 Baths
1,584 SqFt
Key Details
Sold Price $270,000
Property Type Townhouse
Sub Type Interior Row/Townhouse
Listing Status Sold
Purchase Type For Sale
Square Footage 1,584 sqft
Price per Sqft $170
Subdivision Lantern Hill
MLS Listing ID 1002713758
Sold Date 12/30/15
Style Colonial
Bedrooms 3
Full Baths 2
Half Baths 1
HOA Fees $165/mo
HOA Y/N Y
Abv Grd Liv Area 1,584
Originating Board TREND
Year Built 2003
Annual Tax Amount $4,967
Tax Year 2015
Lot Size 0.800 Acres
Acres 0.8
Lot Dimensions 0X0
Property Description
"WELCOME HOME" to this traditional 3 bedroom, 2 1/2 bath home nestled in the award winning "Lantern Hill" neighborhood in historic Doylestown Boro. Built by Granor-Price Homes, this home features neutral decor, 9' 1st floor ceilings, crown moldings, recessed lighting package and generously sized rooms throughout. You'll also enjoy easy walking access to shops, restaurants, entertainment and all the best that the Boro has to offer. Upgraded kitchen with 42" cherry cabinets, 2-zone gas heating, central air and poured concrete basement walls with "I" beam support and huge dry storage area. The second floor offers two bedrooms including the master bedroom with walk-in closet and luxurious bath. third floor offers a private 23' X 17.9' room that can be used as the third bedroom or entertainment room. New custom paint and tight weaved Berber carpeting throughout in October 2014. Relax in comfort while your association includes outside lawn maintenance, trash and recycle pick-up, snow removal and gym with state-of-the-art equipment.
Location
State PA
County Bucks
Area Doylestown Boro (10108)
Zoning R2A
Rooms
Other Rooms Living Room, Dining Room, Primary Bedroom, Bedroom 2, Kitchen, Bedroom 1, Other
Basement Full, Unfinished
Interior
Interior Features Primary Bath(s), Ceiling Fan(s)
Hot Water Natural Gas
Heating Gas, Forced Air, Zoned
Cooling Central A/C
Flooring Fully Carpeted
Equipment Built-In Range, Dishwasher, Refrigerator
Fireplace N
Window Features Energy Efficient,Replacement
Appliance Built-In Range, Dishwasher, Refrigerator
Heat Source Natural Gas
Laundry Upper Floor
Exterior
Utilities Available Cable TV
Water Access N
Roof Type Shingle
Accessibility None
Garage N
Building
Lot Description Level
Story 3+
Foundation Concrete Perimeter
Sewer Public Sewer
Water Public
Architectural Style Colonial
Level or Stories 3+
Additional Building Above Grade
Structure Type 9'+ Ceilings
New Construction N
Schools
Elementary Schools Doyle
Middle Schools Lenape
High Schools Central Bucks High School West
School District Central Bucks
Others
HOA Fee Include Common Area Maintenance,Lawn Maintenance,Snow Removal,Trash,Health Club
Tax ID 08-017-004-110
Ownership Fee Simple
Acceptable Financing Conventional, VA, FHA 203(k), FHA 203(b)
Listing Terms Conventional, VA, FHA 203(k), FHA 203(b)
Financing Conventional,VA,FHA 203(k),FHA 203(b)
Read Less
Want to know what your home might be worth? Contact us for a FREE valuation!

Our team is ready to help you sell your home for the highest possible price ASAP

Bought with Jack Poole • RE/MAX Centre Realtors

GET MORE INFORMATION





