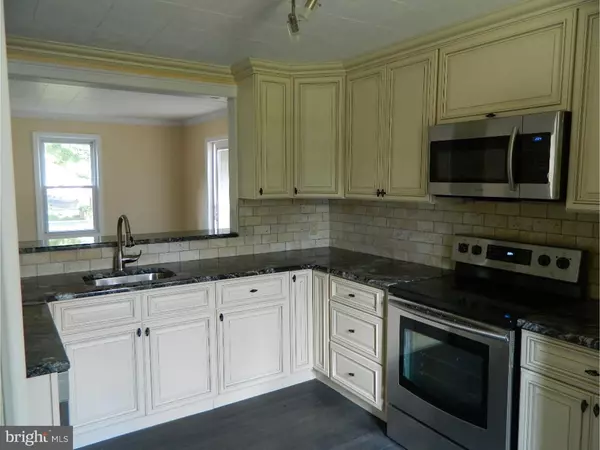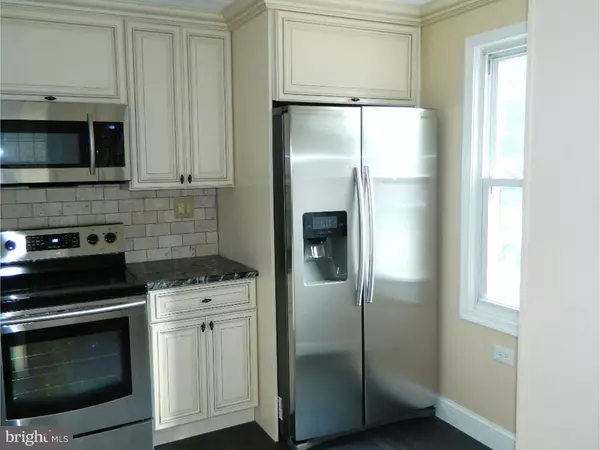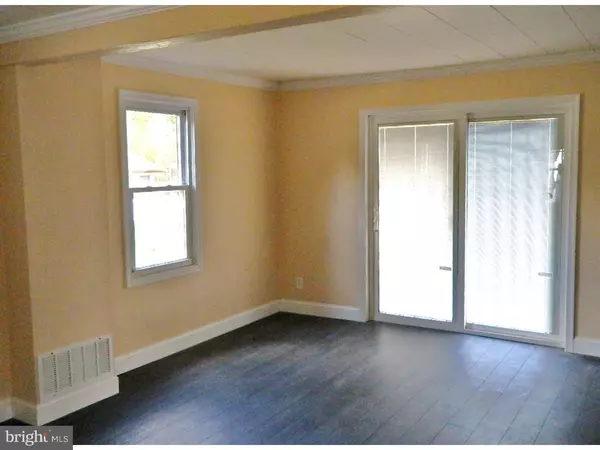$200,000
$210,000
4.8%For more information regarding the value of a property, please contact us for a free consultation.
958 EXCELSIOR AVE Croydon, PA 19021
3 Beds
1 Bath
1,134 SqFt
Key Details
Sold Price $200,000
Property Type Single Family Home
Sub Type Detached
Listing Status Sold
Purchase Type For Sale
Square Footage 1,134 sqft
Price per Sqft $176
Subdivision Croydon
MLS Listing ID 1002715580
Sold Date 03/04/16
Style Colonial
Bedrooms 3
Full Baths 1
HOA Y/N N
Abv Grd Liv Area 1,134
Originating Board TREND
Year Built 1925
Annual Tax Amount $3,378
Tax Year 2015
Lot Size 0.290 Acres
Acres 0.29
Lot Dimensions 100 X 75
Property Description
Do you know you can buy this home for as little as 1,500- if you qualify -so why not try - either with our company or one of your choosing. Welcome to our Rehabbed home. Enter through the full glass storm door and wood door to full-front three season room w/new wood-like floors as seen, overhead lighting and replacement windows - this makes for additional living space - Just sit back and enjoy the quiet. Next the Living room w/sliding glass doors w/blinds inside - no broken blinds here - walk out to the 26 x 12 foot deck - but we'll touch on that later - lets look at the rest of this home and see its value. The dining room has a breakfast bar w/room for three - four stools (the Granite extends around the breakfast bar and along the pass through from kitchen), overhead lights and wood-like floors. The piece de resistance - the ultimately placed high end kitchen - with luxury cabinets above and below - under-cabinet lights - subway tile backsplash all around above stove, sink and preparation area - all w/granite top counters and all stainless steel appliances - double door refrigerator, glass top range w/above micro wave, built-in dishwasher and sink - This is a to die for kitchen! Now we climb the carpeted stairs to the full hall bath with tiled blocks and designer accents to ceiling and around tub area. Tiled floor and lovely vanity with three bulb lighted medicine cabinet - so easy to maintain. Next we see the hall linen closet with ample shelving and area for supplies. First bedroom w/ample double-sliding doors closet, lighted ceiling fan and wall to wall carpet. Access door to walk-up floored attic for additional storage - maybe to store change of season clothing. Second bedroom has a built-in closet, lighted ceiling fan and wall to wall carpet. Third bedroom has a large deep closet and shoe area w/lighted ceiling fan and wall to wall carpet - all rooms have replacement windows. Now we can go to the builders' finish basement with new heat- pump and central air - also a new electric hot water heater - washer and dryer hook-up and updated electrical system. Basement also has a sump pump for safety - we don't want any water here! Okay - now we can go out side and see how the owner has paid attention to detail. New stone in the driveway, stepping stones in the front walkway - stepping blocks along side to stairs to the huge wood deck - Just picture yourself out here enjoying the surrounding - this is truly a come see and buy home!
Location
State PA
County Bucks
Area Bristol Twp (10105)
Zoning R3
Rooms
Other Rooms Living Room, Dining Room, Primary Bedroom, Bedroom 2, Kitchen, Family Room, Bedroom 1, Laundry, Other, Attic
Basement Full, Unfinished
Interior
Interior Features Ceiling Fan(s), Dining Area
Hot Water Electric
Heating Heat Pump - Electric BackUp, Forced Air
Cooling Central A/C
Flooring Fully Carpeted, Vinyl
Equipment Cooktop, Oven - Self Cleaning, Dishwasher, Energy Efficient Appliances, Built-In Microwave
Fireplace N
Window Features Replacement
Appliance Cooktop, Oven - Self Cleaning, Dishwasher, Energy Efficient Appliances, Built-In Microwave
Laundry Basement
Exterior
Exterior Feature Deck(s)
Water Access N
Roof Type Shingle
Accessibility None
Porch Deck(s)
Garage N
Building
Lot Description Corner, Front Yard, Rear Yard, SideYard(s)
Story 2
Foundation Stone
Sewer Public Sewer
Water Public
Architectural Style Colonial
Level or Stories 2
Additional Building Above Grade
New Construction N
Schools
School District Bristol Township
Others
Senior Community No
Tax ID 05-012-412
Ownership Fee Simple
Acceptable Financing Conventional, VA, FHA 203(b)
Listing Terms Conventional, VA, FHA 203(b)
Financing Conventional,VA,FHA 203(b)
Read Less
Want to know what your home might be worth? Contact us for a FREE valuation!

Our team is ready to help you sell your home for the highest possible price ASAP

Bought with Christine T Cole • Re/Max One Realty
GET MORE INFORMATION





