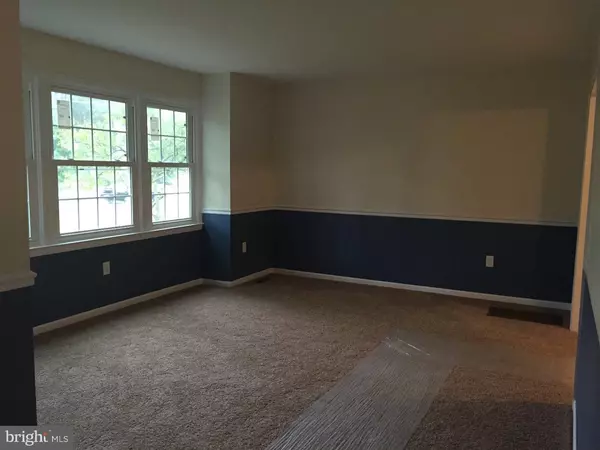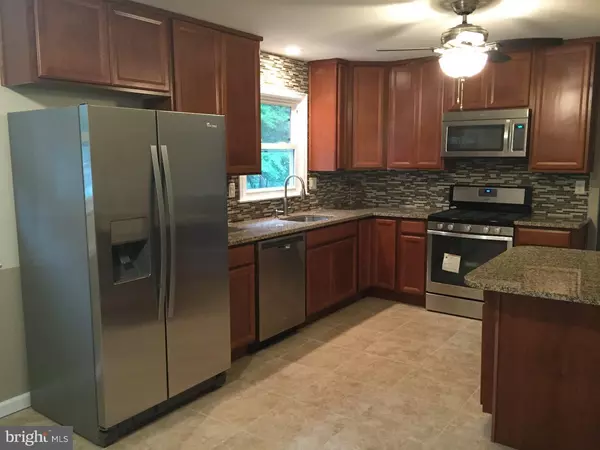$213,000
$217,500
2.1%For more information regarding the value of a property, please contact us for a free consultation.
12 MCKINLEY AVE Gloucester Twp, NJ 08012
4 Beds
2 Baths
1,984 SqFt
Key Details
Sold Price $213,000
Property Type Single Family Home
Sub Type Detached
Listing Status Sold
Purchase Type For Sale
Square Footage 1,984 sqft
Price per Sqft $107
Subdivision Broadmoor
MLS Listing ID 1002710454
Sold Date 02/17/16
Style Colonial
Bedrooms 4
Full Baths 1
Half Baths 1
HOA Y/N N
Abv Grd Liv Area 1,984
Originating Board TREND
Year Built 1968
Annual Tax Amount $7,395
Tax Year 2015
Lot Size 0.553 Acres
Acres 0.55
Lot Dimensions 128X188
Property Description
Welcome home! There is literally noting to do with this one but unpack your bags. Top to bottom this home is NEW! Brand new roof, siding, windows, plumbing, electric, dual zone HVAC, duct work, and flooring. Come on inside and see for yourself. When you enter the home to your left is the formal living room featuring chair rail. To your right is the spacious family room. Come on back and see the brand new kitchen equipped with 42" cabinetry, granite counters, tile backsplash and stainless steel appliance package. Off the kitchen is the dining room also with chair rail. Rounding out the main level is the generous sized laundry room with outside access. Another room and the large sun room off the side of the home. Upstairs is the full bathroom with all tile shower surround and soaking tub. All bedroom are generous in size and neutral colors. Place this hoe at the top of your search you will be happy you did. This home is centrally located to all major roads and shopping destinations including the new outlet stores. Quick closing is available and you can be in before the Holidays.
Location
State NJ
County Camden
Area Gloucester Twp (20415)
Zoning RES
Rooms
Other Rooms Living Room, Dining Room, Primary Bedroom, Bedroom 2, Bedroom 3, Kitchen, Family Room, Bedroom 1, Laundry, Other
Interior
Interior Features Kitchen - Island, Kitchen - Eat-In
Hot Water Natural Gas
Heating Gas, Forced Air
Cooling Central A/C
Flooring Fully Carpeted, Tile/Brick
Equipment Dishwasher, Refrigerator, Disposal
Fireplace N
Appliance Dishwasher, Refrigerator, Disposal
Heat Source Natural Gas
Laundry Main Floor
Exterior
Garage Spaces 1.0
Water Access N
Roof Type Pitched,Shingle
Accessibility None
Attached Garage 1
Total Parking Spaces 1
Garage Y
Building
Lot Description Open
Story 2
Foundation Slab
Sewer Public Sewer
Water Public
Architectural Style Colonial
Level or Stories 2
Additional Building Above Grade
New Construction N
Schools
High Schools Triton Regional
School District Black Horse Pike Regional Schools
Others
Tax ID 15-08701-00015
Ownership Fee Simple
Acceptable Financing Conventional, FHA 203(b)
Listing Terms Conventional, FHA 203(b)
Financing Conventional,FHA 203(b)
Read Less
Want to know what your home might be worth? Contact us for a FREE valuation!

Our team is ready to help you sell your home for the highest possible price ASAP

Bought with Ernest W Lucarini • Keller Williams Realty - Washington Township
GET MORE INFORMATION





