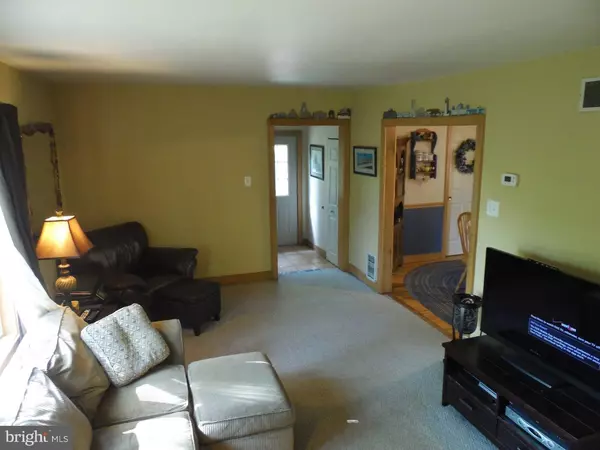$241,000
$249,000
3.2%For more information regarding the value of a property, please contact us for a free consultation.
646 W ASHBRIDGE ST West Chester, PA 19380
3 Beds
2 Baths
1,189 SqFt
Key Details
Sold Price $241,000
Property Type Single Family Home
Sub Type Detached
Listing Status Sold
Purchase Type For Sale
Square Footage 1,189 sqft
Price per Sqft $202
Subdivision None Available
MLS Listing ID 1002710380
Sold Date 12/03/15
Style Traditional
Bedrooms 3
Full Baths 2
HOA Y/N N
Abv Grd Liv Area 1,189
Originating Board TREND
Year Built 1928
Annual Tax Amount $2,829
Tax Year 2015
Lot Size 0.505 Acres
Acres 0.51
Property Description
What a great 2 story, 3 bedroom home and right across the street from Hoopes Park! Conveniently located near (walking distance) to downtown West Chester and all the shops and night life it has to offer. Also located near 322 and all of the major stores. The front entry way is a mud room area with tile floors and it is next to the laundry room. The living room is bright and roomy with a large bay window overlooking the creek below. The dining room and the kitchen are open and have been remodeled. Larger style" galley" kitchen with newer cabinets, tile floor. The dining room/ breakfast room have hardwood floors. Also there is a first floor full bath. Upstairs there are 3 nice size bedrooms and a full bath. The half-finished basement currently is used as a work out room. Off the back is a large deck that overlooks a private lot with a stream.
Location
State PA
County Chester
Area East Bradford Twp (10351)
Zoning C2
Rooms
Other Rooms Living Room, Dining Room, Primary Bedroom, Bedroom 2, Kitchen, Family Room, Bedroom 1, Laundry
Basement Full
Interior
Hot Water Electric
Heating Electric, Forced Air
Cooling Central A/C
Flooring Wood, Fully Carpeted, Tile/Brick
Fireplace N
Heat Source Electric
Laundry Main Floor
Exterior
Exterior Feature Deck(s)
Utilities Available Cable TV
Water Access N
Roof Type Shingle
Accessibility None
Porch Deck(s)
Garage N
Building
Story 2
Sewer Public Sewer
Water Public
Architectural Style Traditional
Level or Stories 2
Additional Building Above Grade
New Construction N
Schools
Elementary Schools Hillsdale
Middle Schools Peirce
High Schools B. Reed Henderson
School District West Chester Area
Others
Tax ID 51-05 -0064
Ownership Fee Simple
Acceptable Financing Conventional, VA, FHA 203(b)
Listing Terms Conventional, VA, FHA 203(b)
Financing Conventional,VA,FHA 203(b)
Read Less
Want to know what your home might be worth? Contact us for a FREE valuation!

Our team is ready to help you sell your home for the highest possible price ASAP

Bought with Karen Boyd • Long & Foster Real Estate, Inc.

GET MORE INFORMATION





