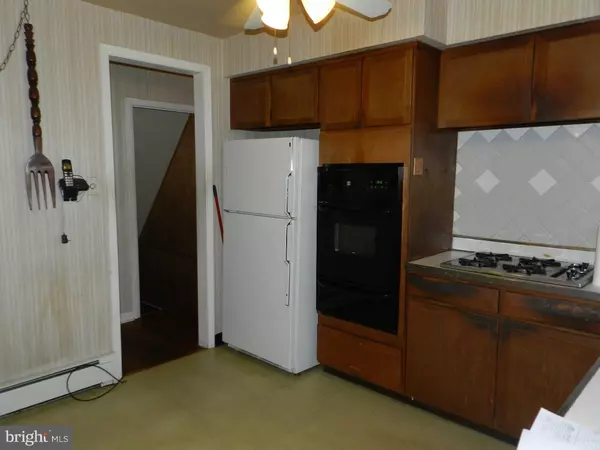$164,900
$164,900
For more information regarding the value of a property, please contact us for a free consultation.
834 PENN AVE Glenside, PA 19038
3 Beds
2 Baths
1,170 SqFt
Key Details
Sold Price $164,900
Property Type Single Family Home
Sub Type Detached
Listing Status Sold
Purchase Type For Sale
Square Footage 1,170 sqft
Price per Sqft $140
Subdivision Glenside
MLS Listing ID 1002707786
Sold Date 11/20/15
Style Ranch/Rambler
Bedrooms 3
Full Baths 1
Half Baths 1
HOA Y/N N
Abv Grd Liv Area 1,170
Originating Board TREND
Year Built 1965
Annual Tax Amount $4,185
Tax Year 2015
Lot Size 5,771 Sqft
Acres 0.13
Lot Dimensions 50
Property Sub-Type Detached
Property Description
Are you looking to live in Abington Township? Opportunity awaits on Penn Avenue in Glenside! This 3 bedroom, 1.5 bath single home has so much to offer. Arrive to find a large living room with hardwood floors that open into the dining room also with hardwood floors. The eat-in-kitchen has a gas cooktop and wall oven, stainless sink and a side door that exits onto the driveway. There are three good sized bedrooms with hardwood under carpeting and a hall bath. The basement is finished and provides two areas for fun. A rec room area with wood burning stove and a bar area for gathering. Additionally there is a large powder room located downstairs for convenience. The basement has plenty of storage and a walk up exit to the backyard. The home has gas heat and central air. Walk to township parks, shopping and Septa train station. Route 309 & PA Turnpike are minutes away. This won't last - exciting opportunity!
Location
State PA
County Montgomery
Area Abington Twp (10630)
Zoning H
Rooms
Other Rooms Living Room, Dining Room, Primary Bedroom, Bedroom 2, Kitchen, Bedroom 1, Other
Basement Full, Outside Entrance, Fully Finished
Interior
Interior Features Ceiling Fan(s), Kitchen - Eat-In
Hot Water Natural Gas
Heating Gas, Hot Water, Programmable Thermostat
Cooling Central A/C
Flooring Wood, Vinyl, Tile/Brick
Fireplaces Number 1
Equipment Cooktop, Oven - Wall
Fireplace Y
Appliance Cooktop, Oven - Wall
Heat Source Natural Gas
Laundry Basement
Exterior
Exterior Feature Porch(es)
Fence Other
Water Access N
Roof Type Pitched,Shingle
Accessibility None
Porch Porch(es)
Garage N
Building
Lot Description Level, Front Yard, Rear Yard
Story 1
Foundation Brick/Mortar
Sewer Public Sewer
Water Public
Architectural Style Ranch/Rambler
Level or Stories 1
Additional Building Above Grade
New Construction N
Schools
Elementary Schools Copper Beech
Middle Schools Abington Junior
High Schools Abington Senior
School District Abington
Others
Tax ID 30-00-52656-009
Ownership Fee Simple
Acceptable Financing Conventional
Listing Terms Conventional
Financing Conventional
Read Less
Want to know what your home might be worth? Contact us for a FREE valuation!

Our team is ready to help you sell your home for the highest possible price ASAP

Bought with Francis Verna • RE/MAX One Realty
GET MORE INFORMATION





