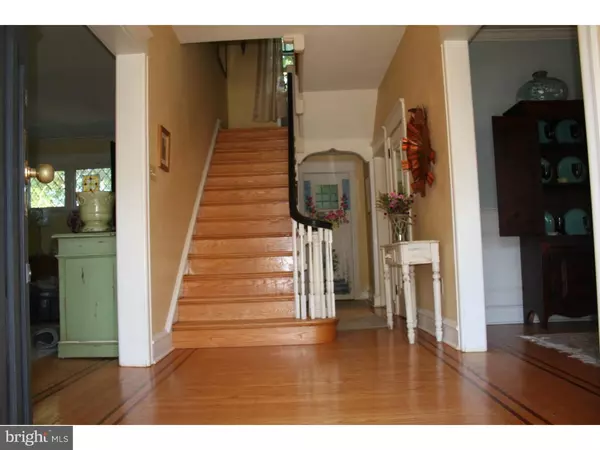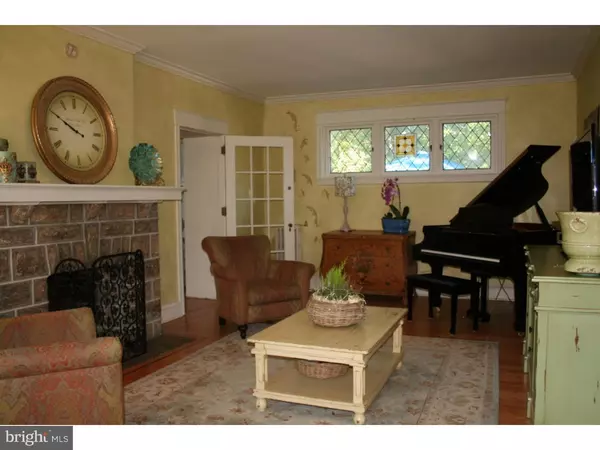$255,000
$250,000
2.0%For more information regarding the value of a property, please contact us for a free consultation.
828 WILDE AVE Drexel Hill, PA 19026
4 Beds
3 Baths
2,553 SqFt
Key Details
Sold Price $255,000
Property Type Single Family Home
Sub Type Detached
Listing Status Sold
Purchase Type For Sale
Square Footage 2,553 sqft
Price per Sqft $99
Subdivision Aronimink
MLS Listing ID 1002703040
Sold Date 01/13/16
Style Colonial
Bedrooms 4
Full Baths 2
Half Baths 1
HOA Y/N N
Abv Grd Liv Area 2,553
Originating Board TREND
Year Built 1930
Annual Tax Amount $11,010
Tax Year 2015
Lot Size 9,409 Sqft
Acres 0.22
Lot Dimensions 60X150
Property Description
Aronimink and Amazing! Beautifully maintained Center Hall Colonial in the popular Aronimink Section of Drexel Hill! First Fl: Entrance to Center Hall with refinished Hardwood Floors, Formal Living Room with Stone Gas Fireplace and Hardwood Floors, french doors on either side leading to family room with an additional brick gas fireplace! Formal Dining Room with wainscoating, chair rail and crown moldings adorned also with refinished hardwoods! Hardwood floors are accented with walnut inlay! Beautifully remodeled eat-in Kitchen with Granite Countertops and Marble tile backsplash, stainless refrigerator, dishwasher and gass cooking, center island, full eating area and built-in china! Split Door opens to very large deck adorned with colorful landscaping and room for two seating areas, grill, fire pit and more! The oversized fenced yard allows for plenty of recreation, including basketball court and storage shed! Second Fl: Master Bedroom with fully remodeled bath accented with modern custom vanity, stone floor and subway tile stall shower. 3 additional bedrooms and completely remodeled hall full bath with classic subway tile, full tub and shower highlighted with Restoration Hardware Custom Marble-top vanity. Walk-up to full attic for plenty of storage! Basement: Fully finished with media room, office and workout space, added storage, along with laundry and utility room. Other amenities include 9' Ceilings, Roof (2011), Central Air, private drive, some replacement windows and basement includes french drain and sump pump. No worries here! Turnkey!
Location
State PA
County Delaware
Area Upper Darby Twp (10416)
Zoning RES
Rooms
Other Rooms Living Room, Dining Room, Primary Bedroom, Bedroom 2, Bedroom 3, Kitchen, Family Room, Bedroom 1, Laundry, Other, Attic
Basement Full, Fully Finished
Interior
Interior Features Primary Bath(s), Kitchen - Island, Butlers Pantry, Kitchen - Eat-In
Hot Water S/W Changeover
Heating Oil, Hot Water
Cooling Central A/C
Flooring Wood
Fireplaces Number 2
Fireplaces Type Brick, Stone
Equipment Oven - Self Cleaning, Refrigerator
Fireplace Y
Appliance Oven - Self Cleaning, Refrigerator
Heat Source Oil
Laundry Basement
Exterior
Exterior Feature Deck(s)
Waterfront N
Water Access N
Roof Type Shingle
Accessibility None
Porch Deck(s)
Garage N
Building
Lot Description Level
Story 2.5
Foundation Stone
Sewer Public Sewer
Water Public
Architectural Style Colonial
Level or Stories 2.5
Additional Building Above Grade
New Construction N
Schools
Elementary Schools Aronimink
Middle Schools Drexel Hill
High Schools Upper Darby Senior
School District Upper Darby
Others
Tax ID 16-10-01751-00
Ownership Fee Simple
Acceptable Financing Conventional
Listing Terms Conventional
Financing Conventional
Read Less
Want to know what your home might be worth? Contact us for a FREE valuation!

Our team is ready to help you sell your home for the highest possible price ASAP

Bought with Gloria K Carpenter • Keller Williams Main Line

GET MORE INFORMATION





