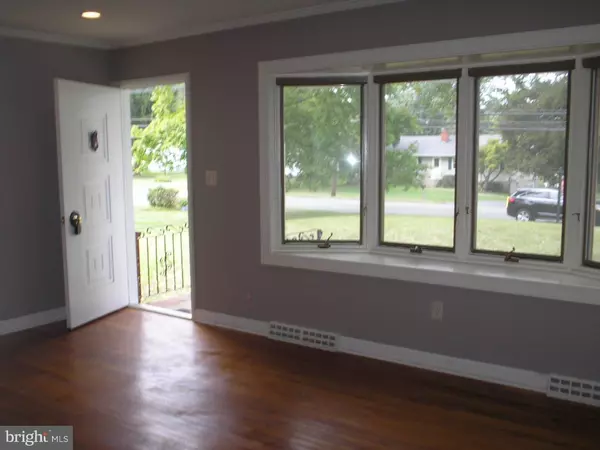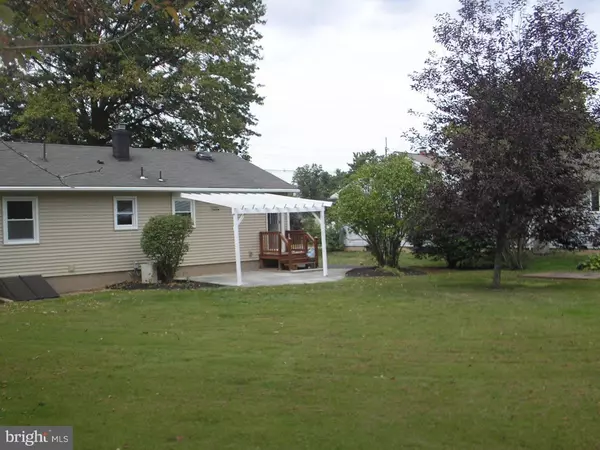$279,900
$279,900
For more information regarding the value of a property, please contact us for a free consultation.
113 INGLESIDE AVE Pennington, NJ 08534
3 Beds
1 Bath
1,008 SqFt
Key Details
Sold Price $279,900
Property Type Single Family Home
Sub Type Detached
Listing Status Sold
Purchase Type For Sale
Square Footage 1,008 sqft
Price per Sqft $277
Subdivision None Available
MLS Listing ID 1002704248
Sold Date 11/13/15
Style Ranch/Rambler
Bedrooms 3
Full Baths 1
HOA Y/N N
Abv Grd Liv Area 1,008
Originating Board TREND
Year Built 1960
Annual Tax Amount $5,551
Tax Year 2015
Lot Size 0.460 Acres
Acres 0.49
Lot Dimensions 20,038
Property Description
Lovely Ranch in Pennington, totally renovated inside and out. The kitchen features new granite counter tops, new tiled floor, all new stainless steel appliances, Refrigerator, range, micro-wave, freshly painted, pantry, light filled rooms throughout. LR refinished hardwood floors, recessed lighting, beautiful picture window, 3 BRs with hardwood floors, freshly painted, beautiful new full bath, large yard, slate patio, trees, New siding, new windows, new landscaping, new walk-way, all this and award-winning Hopewell school & top notch elementary. Central Air, full basement, Great location to new Capitol One Hospital, Philadelphia, New York and train station. Don't wait or you will miss the opportunity to own this great home. Easy to show. Open House on Oct 27th 1-4 Apple Cider and Cookies Bring the family.
Location
State NJ
County Mercer
Area Hopewell Twp (21106)
Zoning R100
Rooms
Other Rooms Living Room, Primary Bedroom, Bedroom 2, Kitchen, Bedroom 1, Laundry, Attic
Basement Full, Unfinished, Outside Entrance
Interior
Interior Features Butlers Pantry, Ceiling Fan(s), Attic/House Fan, Kitchen - Eat-In
Hot Water Electric
Heating Oil, Forced Air
Cooling Central A/C
Flooring Wood, Tile/Brick
Equipment Built-In Range, Oven - Self Cleaning
Fireplace N
Window Features Bay/Bow
Appliance Built-In Range, Oven - Self Cleaning
Heat Source Oil
Laundry Main Floor, Basement
Exterior
Exterior Feature Patio(s), Porch(es)
Utilities Available Cable TV
Water Access N
Roof Type Shingle
Accessibility None
Porch Patio(s), Porch(es)
Garage N
Building
Lot Description Level, Front Yard, Rear Yard, SideYard(s)
Story 1
Sewer On Site Septic
Water Well
Architectural Style Ranch/Rambler
Level or Stories 1
Additional Building Above Grade
New Construction N
Schools
Elementary Schools Bear Tavern
Middle Schools Timberlane
High Schools Central
School District Hopewell Valley Regional Schools
Others
Tax ID 06-00067-00020
Ownership Fee Simple
Acceptable Financing Conventional
Listing Terms Conventional
Financing Conventional
Read Less
Want to know what your home might be worth? Contact us for a FREE valuation!

Our team is ready to help you sell your home for the highest possible price ASAP

Bought with Jennifer E Curtis • Callaway Henderson Sotheby's Int'l-Pennington

GET MORE INFORMATION





