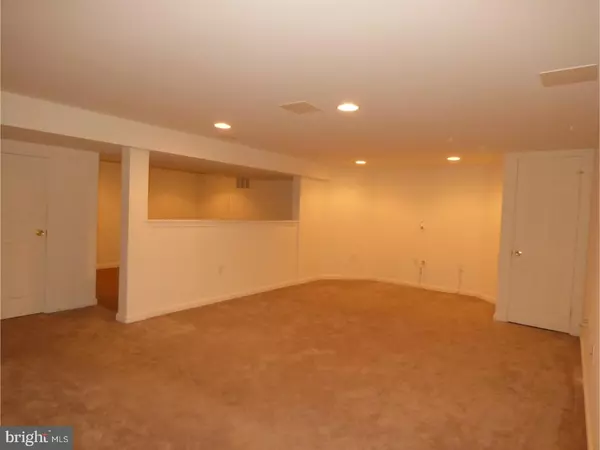$252,000
$249,999
0.8%For more information regarding the value of a property, please contact us for a free consultation.
739 WYNGATE RD Gloucester Twp, NJ 08083
3 Beds
3 Baths
1,998 SqFt
Key Details
Sold Price $252,000
Property Type Single Family Home
Sub Type Detached
Listing Status Sold
Purchase Type For Sale
Square Footage 1,998 sqft
Price per Sqft $126
Subdivision Broadmoor
MLS Listing ID 1002110162
Sold Date 09/06/18
Style Colonial
Bedrooms 3
Full Baths 2
Half Baths 1
HOA Y/N N
Abv Grd Liv Area 1,998
Originating Board TREND
Year Built 1976
Annual Tax Amount $9,187
Tax Year 2017
Lot Size 6,098 Sqft
Acres 0.14
Lot Dimensions 120 X 44 IRR
Property Description
Wonderful BROADMOOR Weymouth w/finished basement, sunroom, inground pool, paver patio, pool house shed all situated on a fenced-in, beautifully landscaped & manicured yard. Don't miss out on this well maintained 3 Bdrm, 2.5 Bath home located in much desired Broadmoor. This home boasts a paver patio entry w/beautiful leaded glass entry door, hardwood floors and replacement windows and 6 panel doors through out. Spacious formal living and dining room (with crown and chair molding). Cherry eat-in kitchen with tile floor & backsplash, pantry, recessed lighting and slider to 14 x 18 enclosed porch with skylites and ceiling fan. Family room w/vaulted ceiling and fan, Brick fireplace with gas logs and french doors to custom 14 x 18 paver patio with built in seating. Laundry room w/tub (includes washer & dryer) and powder room with pedestal sink. Garage access to 1 car garage with work alcove and opener. 2nd floor boasts a master suite with updated shower bath, custom bookcase room divider, ceiling fan and two closets. This room could be brought back to 4 bedroom set-up if needed. Two additional bedrooms both with fans. Beautifully updated hall bath too. Finished basement with game room and separate office or play area, large walk in closet for seasonal change overs, under stair storage closet and utility room with Sump pump (with hydro back up), heater and double wall tank, newer hot water heater and 200 Amp circuit breaker box (2017) tied into a newer (2017) whole house generator for back up electric if ever needed. Backyard is a fabulous retreat to unwind in with a free-form, Sylvan gunite pool (2 yr filter system) with additional patio area for lounging, luscious landscaping and manicured fenced in yard. Plenty of storage room in this garden/pool shed. Expanded, recently resurfaced driveway for additional parking. Convenient central location for access to Routes 42, 295 & HiSpdLn. Minutes to Deptford Mall and Outlet shopping. Organized Neighborhood W/Club for family activities and networking.
Location
State NJ
County Camden
Area Gloucester Twp (20415)
Zoning RESID
Rooms
Other Rooms Living Room, Dining Room, Primary Bedroom, Bedroom 2, Kitchen, Family Room, Bedroom 1, Laundry, Other
Basement Full, Drainage System
Interior
Interior Features Primary Bath(s), Butlers Pantry, Ceiling Fan(s), Sprinkler System, Kitchen - Eat-In
Hot Water Natural Gas
Heating Oil, Forced Air
Cooling Central A/C
Flooring Wood, Fully Carpeted, Tile/Brick
Fireplaces Number 1
Fireplaces Type Brick
Equipment Oven - Self Cleaning, Dishwasher, Disposal, Built-In Microwave
Fireplace Y
Appliance Oven - Self Cleaning, Dishwasher, Disposal, Built-In Microwave
Heat Source Oil
Laundry Main Floor
Exterior
Exterior Feature Patio(s), Porch(es)
Parking Features Inside Access, Garage Door Opener
Garage Spaces 3.0
Fence Other
Pool In Ground
Utilities Available Cable TV
Water Access N
Roof Type Shingle
Accessibility None
Porch Patio(s), Porch(es)
Attached Garage 1
Total Parking Spaces 3
Garage Y
Building
Story 2
Foundation Brick/Mortar, Slab
Sewer Public Sewer
Water Public
Architectural Style Colonial
Level or Stories 2
Additional Building Above Grade
Structure Type Cathedral Ceilings
New Construction N
Schools
High Schools Highland Regional
School District Black Horse Pike Regional Schools
Others
Senior Community No
Tax ID 15-08801-00005
Ownership Fee Simple
Acceptable Financing Conventional, FHA 203(b)
Listing Terms Conventional, FHA 203(b)
Financing Conventional,FHA 203(b)
Read Less
Want to know what your home might be worth? Contact us for a FREE valuation!

Our team is ready to help you sell your home for the highest possible price ASAP

Bought with Thomas Sadler • BHHS Fox & Roach - Haddonfield
GET MORE INFORMATION





