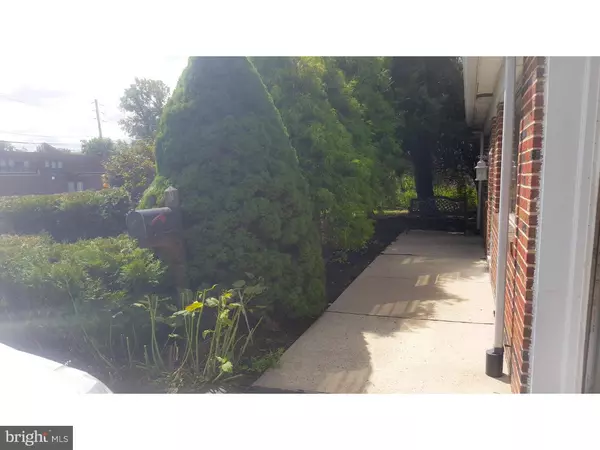$221,000
$234,900
5.9%For more information regarding the value of a property, please contact us for a free consultation.
8726 VERREE RD Philadelphia, PA 19115
3 Beds
1 Bath
1,500 SqFt
Key Details
Sold Price $221,000
Property Type Single Family Home
Sub Type Detached
Listing Status Sold
Purchase Type For Sale
Square Footage 1,500 sqft
Price per Sqft $147
Subdivision Pine Valley
MLS Listing ID 1002698482
Sold Date 02/11/16
Style Ranch/Rambler
Bedrooms 3
Full Baths 1
HOA Y/N N
Abv Grd Liv Area 1,500
Originating Board TREND
Year Built 1973
Annual Tax Amount $2,819
Tax Year 2016
Lot Size 0.264 Acres
Acres 0.26
Lot Dimensions 95X121
Property Description
Looking for your own private oasis close to the city? Come see this beautiful, newly renovated single ranch home, ideally located on a huge corner lot in the desirable Pine Valley neighborhood. Tile floors in kitchen and laundry room, hardwood floors in dining room, updated kitchen, new bathroom, new carpets, fresh paint, 2 year old roof. This house is move-in ready. Large fenced in backyard with privacy landscaping, fruit trees, and tons of space. Side yard with open field and old oak trees make this feel like you've left the city. Walking distance to pennypack park and pennypack creek, with miles of hiking trails and horse trails. Enjoy the frequent pennypack festivals and environmental center events. Front and back driveways can fit 7+ cars. Include the open field to the side of the house which can accomodate 10+ cars. You'll never need to worry about parking again. Close to public transportation, a quick ride to Center City, close to shopping and schools. make this your next home. Suburban living in the city!
Location
State PA
County Philadelphia
Area 19115 (19115)
Zoning RSD1
Rooms
Other Rooms Living Room, Dining Room, Primary Bedroom, Bedroom 2, Kitchen, Bedroom 1
Interior
Interior Features Dining Area
Hot Water Natural Gas
Heating Gas
Cooling Central A/C
Fireplace N
Heat Source Natural Gas
Laundry Main Floor
Exterior
Garage Spaces 4.0
Water Access N
Accessibility None
Total Parking Spaces 4
Garage Y
Building
Story 1
Sewer Public Sewer
Water Public
Architectural Style Ranch/Rambler
Level or Stories 1
Additional Building Above Grade
New Construction N
Schools
School District The School District Of Philadelphia
Others
Tax ID 632261300
Ownership Fee Simple
Read Less
Want to know what your home might be worth? Contact us for a FREE valuation!

Our team is ready to help you sell your home for the highest possible price ASAP

Bought with Mark Cumberland • RE/MAX Affiliates
GET MORE INFORMATION





