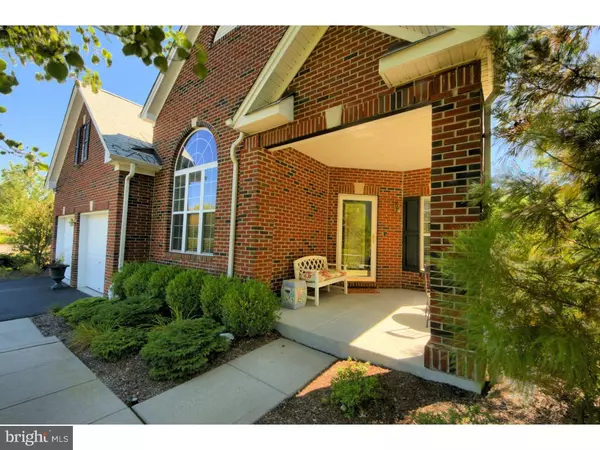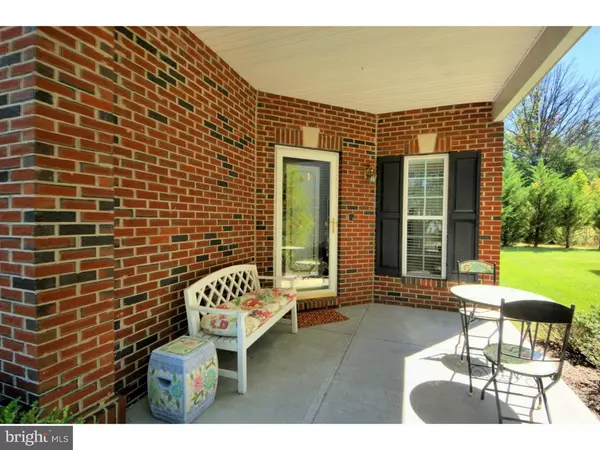$495,000
$495,000
For more information regarding the value of a property, please contact us for a free consultation.
15 LEXINGTON DR Pennington, NJ 08534
3 Beds
3 Baths
2,232 SqFt
Key Details
Sold Price $495,000
Property Type Single Family Home
Sub Type Detached
Listing Status Sold
Purchase Type For Sale
Square Footage 2,232 sqft
Price per Sqft $221
Subdivision Wellington Manor
MLS Listing ID 1002695108
Sold Date 10/30/15
Style Traditional
Bedrooms 3
Full Baths 3
HOA Fees $230/mo
HOA Y/N Y
Abv Grd Liv Area 2,232
Originating Board TREND
Year Built 2006
Annual Tax Amount $9,616
Tax Year 2015
Lot Size 7,405 Sqft
Acres 0.17
Lot Dimensions 0X0
Property Description
Welcome to Wellington Manor, Hopewell Township's highly sought after adult community. This brick front two story traditional home is well appointed with an open floor plan. A main floor master bedroom with large walk in closet and bath. The eat in kitchen with granite countertops and stainless steel appliances opens to the family room with fireplace and cathedral ceiling. The dining room and living room are perfect for entertaining. A main floor study has a door leading to a comfortable screened in porch. A guest room with full bath and laundry room completes the main floor. The second floor offers a bedroom, full bath, a sizable loft that offers plenty of options. There are large walk in storage closets on both floors. Wellington Manor offers a clubhouse, pool, fitness room, tennis courts, bocce courts. The community is ten minutes from downtown Princeton, convenient to Routes 95,1,295 and an easy commute to the Hamilton train station.
Location
State NJ
County Mercer
Area Hopewell Twp (21106)
Zoning R100
Rooms
Other Rooms Living Room, Dining Room, Primary Bedroom, Bedroom 2, Kitchen, Family Room, Bedroom 1, Laundry, Other
Interior
Interior Features Primary Bath(s), Butlers Pantry, Ceiling Fan(s), Sprinkler System, Intercom, Kitchen - Eat-In
Hot Water Natural Gas
Heating Gas, Forced Air
Cooling Central A/C
Flooring Wood, Fully Carpeted
Fireplaces Number 1
Fireplace Y
Heat Source Natural Gas
Laundry Main Floor
Exterior
Garage Spaces 2.0
Utilities Available Cable TV
Amenities Available Swimming Pool, Tennis Courts, Club House
Water Access N
Roof Type Pitched
Accessibility Mobility Improvements
Attached Garage 2
Total Parking Spaces 2
Garage Y
Building
Lot Description Level, Rear Yard
Story 2
Sewer Public Sewer
Water Public
Architectural Style Traditional
Level or Stories 2
Additional Building Above Grade
Structure Type 9'+ Ceilings
New Construction N
Schools
School District Hopewell Valley Regional Schools
Others
HOA Fee Include Pool(s),Common Area Maintenance,Lawn Maintenance,Snow Removal,Health Club,All Ground Fee
Senior Community Yes
Tax ID 06-00078-00007 05
Ownership Fee Simple
Security Features Security System
Read Less
Want to know what your home might be worth? Contact us for a FREE valuation!

Our team is ready to help you sell your home for the highest possible price ASAP

Bought with Carolyn J Spohn • Callaway Henderson Sotheby's Int'l Realty-Skillman

GET MORE INFORMATION





