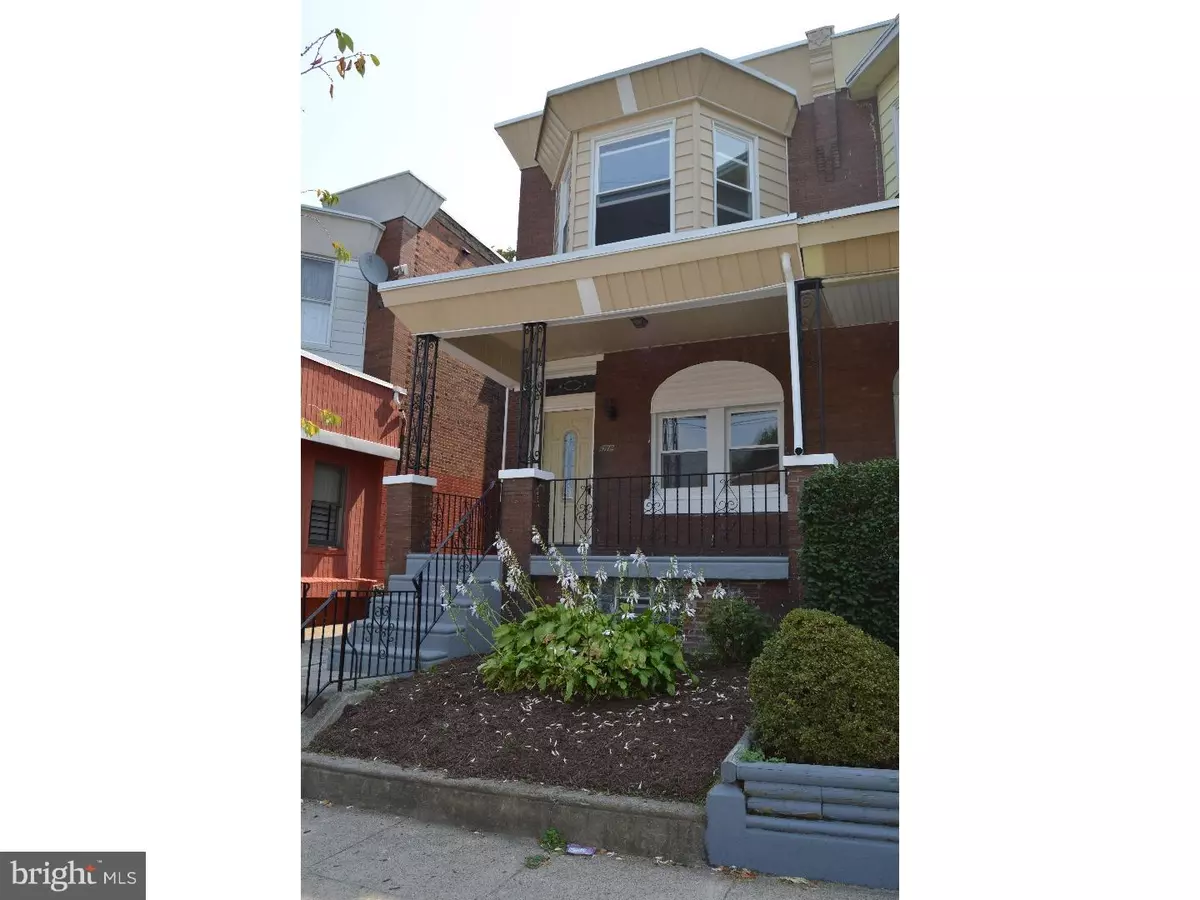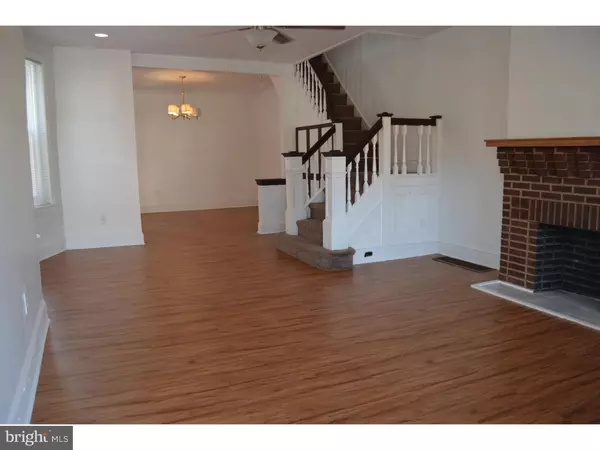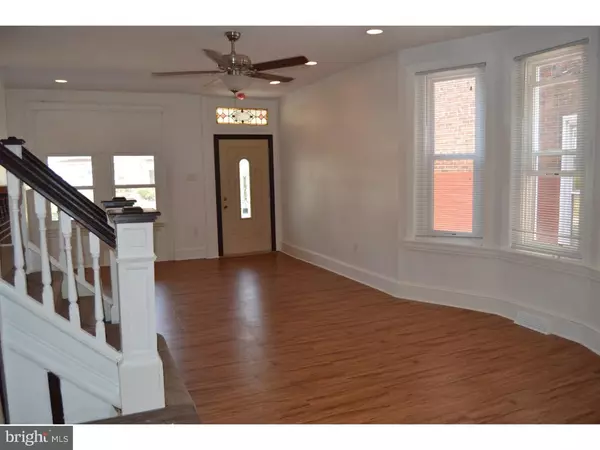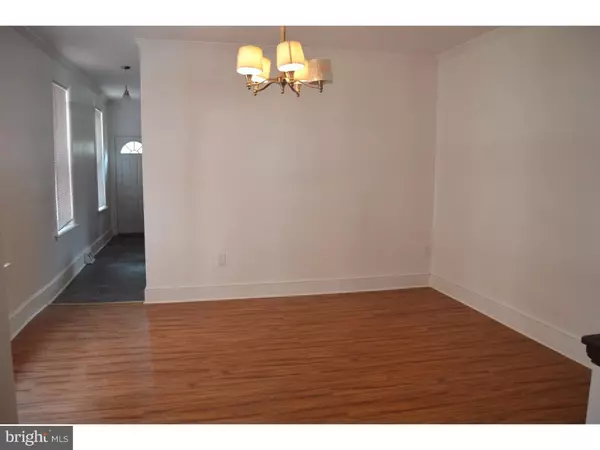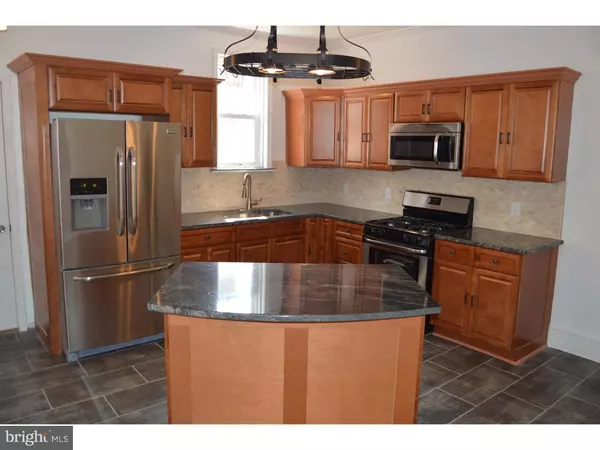$119,900
$119,900
For more information regarding the value of a property, please contact us for a free consultation.
5712 WHITBY AVE Philadelphia, PA 19143
4 Beds
1 Bath
1,500 SqFt
Key Details
Sold Price $119,900
Property Type Single Family Home
Sub Type Twin/Semi-Detached
Listing Status Sold
Purchase Type For Sale
Square Footage 1,500 sqft
Price per Sqft $79
Subdivision None Available
MLS Listing ID 1002690066
Sold Date 12/14/15
Style Straight Thru
Bedrooms 4
Full Baths 1
HOA Y/N N
Abv Grd Liv Area 1,500
Originating Board TREND
Year Built 1925
Annual Tax Amount $671
Tax Year 2015
Lot Size 1,600 Sqft
Acres 0.04
Lot Dimensions 20X80
Property Description
You have seen the rest NOW check out the BEST! This 4 BDRM 1500 sq feet spacious brick twin has been REHABBED from top to bottom. Conveniently located in the heart of SW sitting close to UCITY, public transportation, and on a block full of homeowners that take pride in ownership. Exterior boasts front covered porch and rear private patio. Enter home into LARGE LR and DR area w/ brick decorative FP, new flooring, recessed lighting and tasteful fixtures. EI kitchen is a chef's dream w/ center island, granite counter tops, ample oak cabinetry, tiled backsplash and flooring, stainless steel appliances (including gas stove and overhead microwave) and access to rear patio. Upstairs offers 4 BDRMS all freshly carpeted w/ ceiling fans and great natural light due w/ multiple replacement windows in each. Master has dual closets and bowed windows. Beautiful hall expanded tiled bath w/ shelving for linen. Dry basement has tall ceilings and is great for storage or new owner could finish for even more living space. Some other upgrades include NEW HEATER, NEW ELECTRICAL, NEW HW HEATER, NEW ROOF, and NEW WINDOWS. Why are you renting when you could own for less? Interest rates are still at an all time low making owning a home so achievable!
Location
State PA
County Philadelphia
Area 19143 (19143)
Zoning RSA3
Rooms
Other Rooms Living Room, Dining Room, Primary Bedroom, Bedroom 2, Bedroom 3, Kitchen, Bedroom 1, Attic
Basement Full, Unfinished
Interior
Interior Features Kitchen - Island, Ceiling Fan(s), Kitchen - Eat-In
Hot Water Natural Gas
Heating Gas, Hot Water
Cooling None
Flooring Fully Carpeted
Fireplaces Number 1
Fireplaces Type Brick, Non-Functioning
Equipment Energy Efficient Appliances
Fireplace Y
Window Features Energy Efficient,Replacement
Appliance Energy Efficient Appliances
Heat Source Natural Gas
Laundry Basement
Exterior
Exterior Feature Patio(s), Porch(es)
Water Access N
Roof Type Flat
Accessibility None
Porch Patio(s), Porch(es)
Garage N
Building
Story 2
Sewer Public Sewer
Water Public
Architectural Style Straight Thru
Level or Stories 2
Additional Building Above Grade
New Construction N
Schools
School District The School District Of Philadelphia
Others
Tax ID 513163300
Ownership Fee Simple
Acceptable Financing Conventional, VA, FHA 203(b)
Listing Terms Conventional, VA, FHA 203(b)
Financing Conventional,VA,FHA 203(b)
Read Less
Want to know what your home might be worth? Contact us for a FREE valuation!

Our team is ready to help you sell your home for the highest possible price ASAP

Bought with Marilyn Cruz • Realty Mark Cityscape

GET MORE INFORMATION

