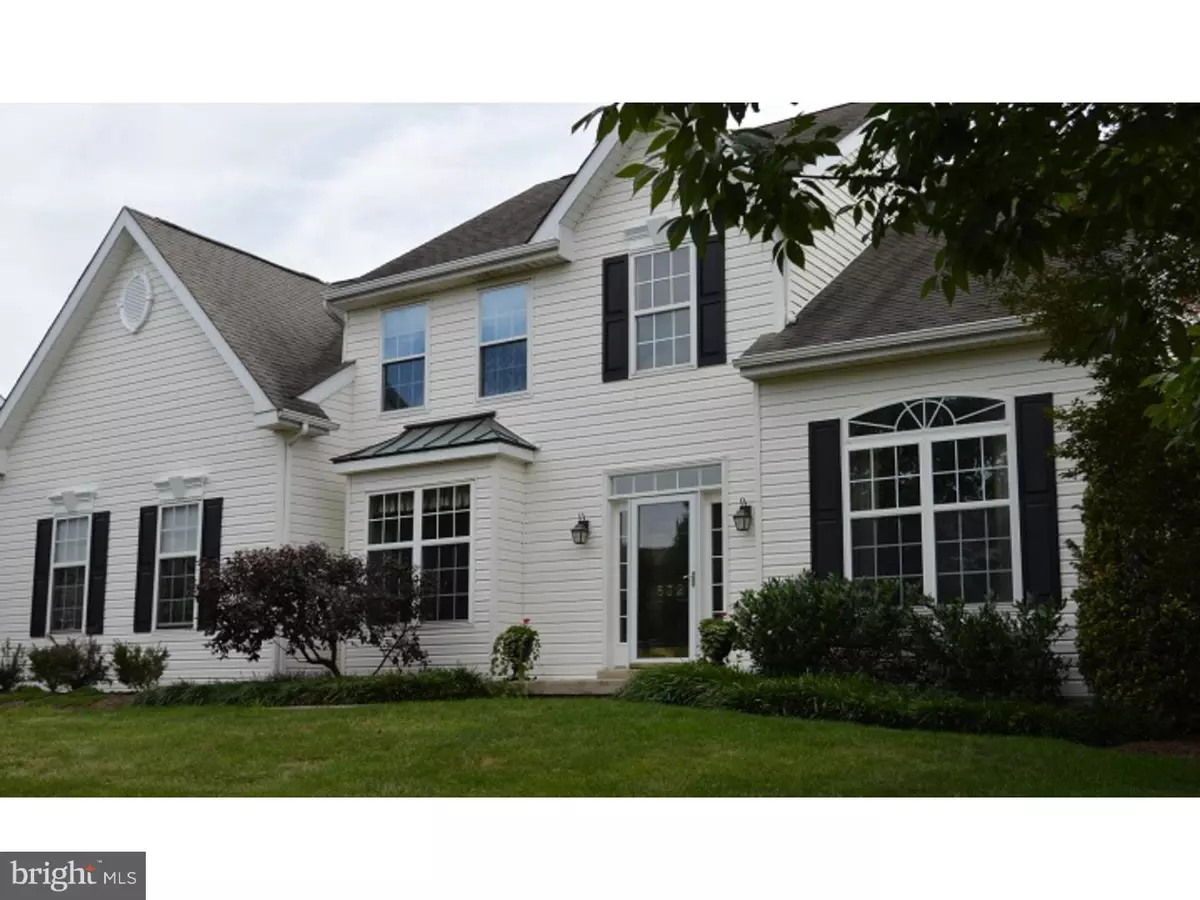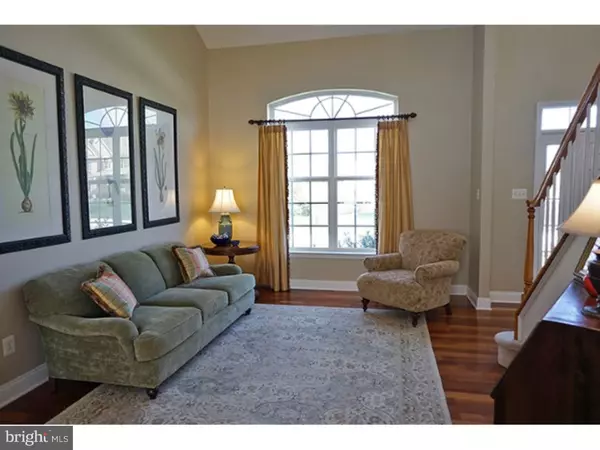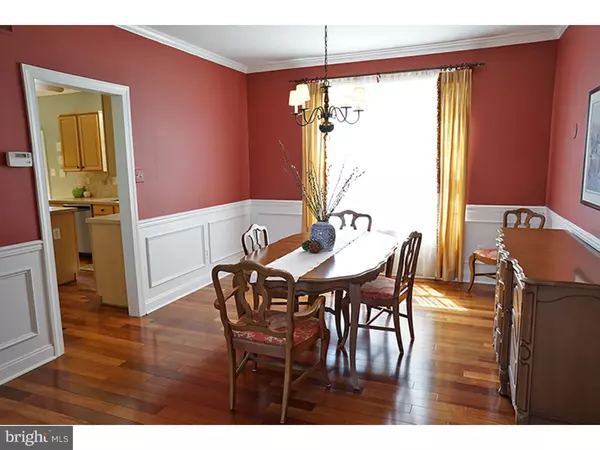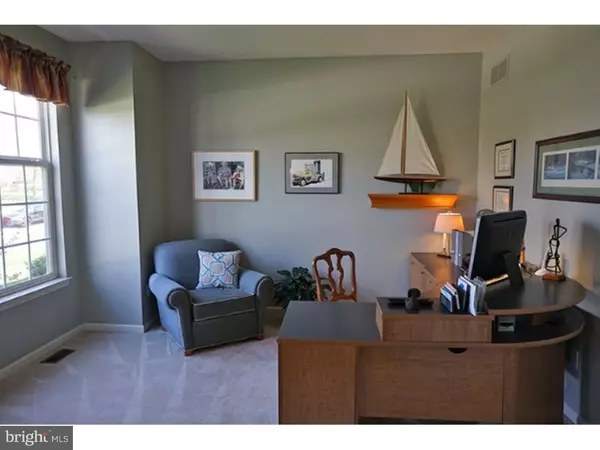$499,000
$499,900
0.2%For more information regarding the value of a property, please contact us for a free consultation.
532 RED COAT LN Phoenixville, PA 19460
4 Beds
3 Baths
3,608 SqFt
Key Details
Sold Price $499,000
Property Type Single Family Home
Sub Type Detached
Listing Status Sold
Purchase Type For Sale
Square Footage 3,608 sqft
Price per Sqft $138
Subdivision Meadows At Valleyfrg
MLS Listing ID 1002686834
Sold Date 12/15/15
Style Traditional
Bedrooms 4
Full Baths 2
Half Baths 1
HOA Fees $16/ann
HOA Y/N Y
Abv Grd Liv Area 2,708
Originating Board TREND
Year Built 2000
Annual Tax Amount $8,146
Tax Year 2015
Lot Size 0.370 Acres
Acres 0.37
Lot Dimensions IRREG
Property Description
You have found your next home! This 15-year-old, well-maintained home is in a sought-after school district. The dramatic 2-story foyer impresses with its Brazilian cherry hardwood floors. The formal living room and office provide many options for modern living. Enjoy cooking in your open concept, light filled kitchen overlooking the family room with fireplace for cozy evenings. The kitchen has a center island, pantry and stainless steel appliances. Eat-in area leads through sliding doors to a 22 X 13 maintenance-free deck (2013),which overlooks beautifully landscaped yard. Second floor features a spacious master bedroom suite, walk-in-closet and spa-like master bath, with soaking tub and stall shower. Three additional generously sized bedrooms, hall bath and upper level laundry room complete this level. Finished basement with separate storage room. This home has a great location minutes to Valley Forge Park, Wegmans, pharmaceutical companies, King of Prussia Mall and all major highways and shopping.
Location
State PA
County Chester
Area Schuylkill Twp (10327)
Zoning R2
Direction Northwest
Rooms
Other Rooms Living Room, Dining Room, Primary Bedroom, Bedroom 2, Bedroom 3, Kitchen, Family Room, Bedroom 1, Laundry, Other, Attic
Basement Full
Interior
Interior Features Primary Bath(s), Kitchen - Island, Butlers Pantry, Ceiling Fan(s), Stall Shower, Kitchen - Eat-In
Hot Water Natural Gas
Heating Gas, Forced Air
Cooling Central A/C
Flooring Wood, Fully Carpeted, Tile/Brick
Fireplaces Number 1
Equipment Oven - Self Cleaning, Dishwasher, Disposal, Energy Efficient Appliances, Built-In Microwave
Fireplace Y
Window Features Energy Efficient,Replacement
Appliance Oven - Self Cleaning, Dishwasher, Disposal, Energy Efficient Appliances, Built-In Microwave
Heat Source Natural Gas
Laundry Upper Floor
Exterior
Exterior Feature Deck(s)
Garage Spaces 4.0
Utilities Available Cable TV
Water Access N
Roof Type Pitched,Shingle
Accessibility None
Porch Deck(s)
Attached Garage 2
Total Parking Spaces 4
Garage Y
Building
Lot Description Front Yard, Rear Yard
Story 2
Foundation Concrete Perimeter
Sewer Public Sewer
Water Public
Architectural Style Traditional
Level or Stories 2
Additional Building Above Grade, Below Grade
Structure Type Cathedral Ceilings,9'+ Ceilings,High
New Construction N
Schools
Elementary Schools Schuylkill
Middle Schools Phoenixville Area
High Schools Phoenixville Area
School District Phoenixville Area
Others
HOA Fee Include Common Area Maintenance
Tax ID 27-06 -1053
Ownership Fee Simple
Security Features Security System
Acceptable Financing Conventional
Listing Terms Conventional
Financing Conventional
Read Less
Want to know what your home might be worth? Contact us for a FREE valuation!

Our team is ready to help you sell your home for the highest possible price ASAP

Bought with Margit Julicher • Weichert Realtors

GET MORE INFORMATION





