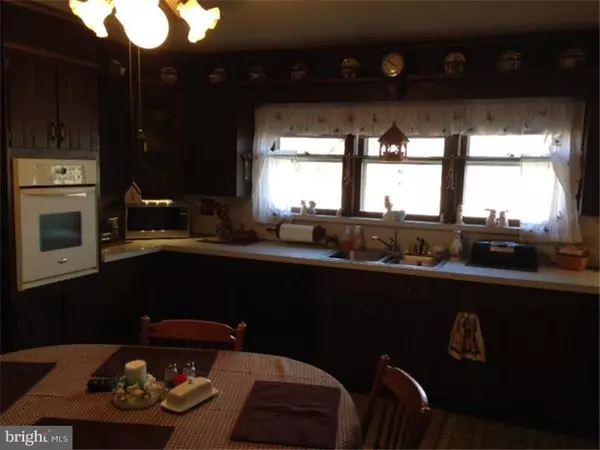$240,000
$250,000
4.0%For more information regarding the value of a property, please contact us for a free consultation.
440 WELCHVILLE RD Mannington, NJ 08079
4 Beds
2 Baths
3,058 SqFt
Key Details
Sold Price $240,000
Property Type Single Family Home
Sub Type Detached
Listing Status Sold
Purchase Type For Sale
Square Footage 3,058 sqft
Price per Sqft $78
Subdivision None Available
MLS Listing ID 1002673378
Sold Date 09/30/15
Style Colonial
Bedrooms 4
Full Baths 1
Half Baths 1
HOA Y/N N
Abv Grd Liv Area 3,058
Originating Board TREND
Year Built 1800
Annual Tax Amount $6,086
Tax Year 2014
Lot Size 1.000 Acres
Acres 6.73
Lot Dimensions 400 X 725
Property Description
A Rare Find. Check out this historic(circa 1800) 4 bedroom, 1.5 bath farm house situated on 6.73 +/- picture perfect acres in rural Mannington Township. The 3058 +/- sf charming farm house offers original hardwood floors, two fireplaces, eat-in kitchen and fabulous views of neighboring farms and Mannington Creek. Additionally, the property offers a detached 2-car garage, well house and a 3-bay outbuilding to store your tractors and equipment. During the evening, watch the deer and wild turkeys cross the fields behind the property. Ideal for horses. Sellers installed a new septic system (2015). Just minutes to shopping, DE/PA Bridges, I-295 and NJ Turnpike.
Location
State NJ
County Salem
Area Mannington Twp (21706)
Zoning CN-A
Rooms
Other Rooms Living Room, Dining Room, Primary Bedroom, Bedroom 2, Bedroom 3, Kitchen, Bedroom 1, Other, Attic
Basement Partial, Unfinished
Interior
Interior Features Kitchen - Island, Ceiling Fan(s), Water Treat System, Kitchen - Eat-In
Hot Water Oil
Heating Oil, Hot Water
Cooling Central A/C
Flooring Wood, Fully Carpeted, Vinyl
Fireplaces Number 2
Fireplaces Type Brick
Equipment Cooktop, Built-In Range, Oven - Self Cleaning
Fireplace Y
Appliance Cooktop, Built-In Range, Oven - Self Cleaning
Heat Source Oil
Laundry Main Floor
Exterior
Exterior Feature Porch(es)
Garage Spaces 5.0
Water Access N
Roof Type Pitched,Shingle
Accessibility None
Porch Porch(es)
Total Parking Spaces 5
Garage Y
Building
Lot Description Irregular
Story 2
Foundation Stone
Sewer On Site Septic
Water Well
Architectural Style Colonial
Level or Stories 2
Additional Building Above Grade
New Construction N
Schools
High Schools Salem
School District Salem City Schools
Others
Tax ID 06-00040-00020
Ownership Fee Simple
Security Features Security System
Acceptable Financing Conventional
Listing Terms Conventional
Financing Conventional
Read Less
Want to know what your home might be worth? Contact us for a FREE valuation!

Our team is ready to help you sell your home for the highest possible price ASAP

Bought with Lisa Headley • Castle Agency LLC

GET MORE INFORMATION





