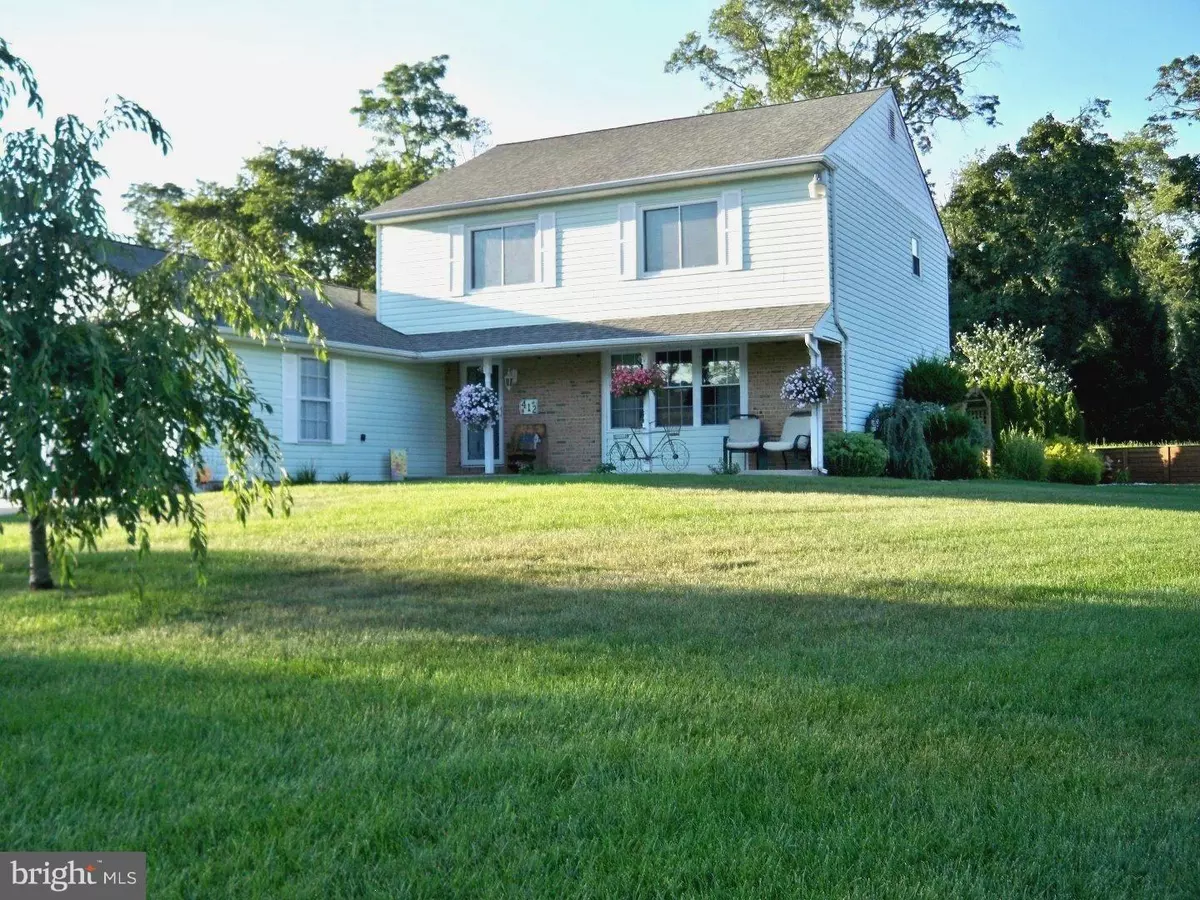$268,000
$279,900
4.3%For more information regarding the value of a property, please contact us for a free consultation.
412 WHITE PINE CT Pemberton, NJ 08068
4 Beds
3 Baths
2,126 SqFt
Key Details
Sold Price $268,000
Property Type Single Family Home
Sub Type Detached
Listing Status Sold
Purchase Type For Sale
Square Footage 2,126 sqft
Price per Sqft $126
Subdivision Oak Pines
MLS Listing ID 1002664896
Sold Date 10/14/15
Style Colonial
Bedrooms 4
Full Baths 2
Half Baths 1
HOA Y/N N
Abv Grd Liv Area 2,126
Originating Board TREND
Year Built 1973
Annual Tax Amount $5,210
Tax Year 2015
Lot Size 0.720 Acres
Acres 0.52
Lot Dimensions 163X138
Property Description
Questions about the school system? The sellers have grown up and raised their family in this township, but now looking to downsize. The large and excellently maintained home is sitting on a .52 acre corner lot. The home offers beautiful wood design laminate flooring and wood trim throughout. The spacious living room has newer double windows overlooking the front porch and yard. The step down family room has a half bath, surround sound, inside entrance to the two car garage, sliders to large patio, nicely landscaped back yard with 18'x24' above ground pool with deck and fencing. The spacious one year old eat-in kitchen has beautiful wood cabinetry, granite counter tops, stainless steel appliances, tile flooring, windows overlooking the private back yard and cooking is via a gas stove. The dining room is bright and has double windows. The bedrooms are spacious. The master bedroom has a full bath with corner shower. There are large "slider" windows in the bedrooms to allow a cool autumn breeze. The fourth bedroom is unique in that it has been set up as a craft and exercise room. There is a wall of white wood cabinets with decorative Formica counter tops. This could easily be used as an office or student's bedroom as there is plenty of space for a computer, books or whatever. The main bathroom upstairs was remodeled and has a double sink. There is wood trim throughout the entire home. The laundry/utility room has tile flooring and an outside entrance to the side yard. The sellers have meticulously detailed this house. The landscaped yard offers a 12'x16' shed, 24'x26' part insulated garage and dog pens (one will be taken by sellers). This home also offers a sprinkler system and alarm system. Sellers added decorative scallop trim to the home, a newer 3 dimension roof, windows and remodeled the kitchen one year ago. This is one of those must see homes. The neighborhood is across from a beautiful stocked lake. Easy drive to Long Beach Island. Minutes to the Joint base and shopping. Ride your bikes, skateboard, walk the dog. Enjoy country living. A must see for wonderful family living. Low taxes.
Location
State NJ
County Burlington
Area Pemberton Twp (20329)
Zoning RESID
Rooms
Other Rooms Living Room, Dining Room, Primary Bedroom, Bedroom 2, Bedroom 3, Kitchen, Family Room, Bedroom 1, Laundry, Other, Attic
Interior
Interior Features Primary Bath(s), Butlers Pantry, Kitchen - Eat-In
Hot Water Natural Gas
Heating Gas, Forced Air
Cooling Central A/C
Flooring Tile/Brick
Equipment Oven - Self Cleaning, Dishwasher, Refrigerator
Fireplace N
Appliance Oven - Self Cleaning, Dishwasher, Refrigerator
Heat Source Natural Gas
Laundry Main Floor
Exterior
Exterior Feature Deck(s), Patio(s), Porch(es)
Parking Features Inside Access
Garage Spaces 7.0
Pool Above Ground
Utilities Available Cable TV
Water Access N
Roof Type Pitched,Shingle
Accessibility None
Porch Deck(s), Patio(s), Porch(es)
Total Parking Spaces 7
Garage Y
Building
Lot Description Corner, Open, Front Yard, Rear Yard, SideYard(s)
Story 2
Foundation Concrete Perimeter
Sewer Public Sewer
Water Public
Architectural Style Colonial
Level or Stories 2
Additional Building Above Grade
Structure Type 9'+ Ceilings
New Construction N
Schools
Middle Schools Helen A Fort
High Schools Pemberton Township
School District Pemberton Township Schools
Others
Tax ID 29-01107-00006
Ownership Fee Simple
Security Features Security System
Acceptable Financing Conventional, VA, FHA 203(b), USDA
Listing Terms Conventional, VA, FHA 203(b), USDA
Financing Conventional,VA,FHA 203(b),USDA
Read Less
Want to know what your home might be worth? Contact us for a FREE valuation!

Our team is ready to help you sell your home for the highest possible price ASAP

Bought with Steven J Tamburello • Century 21 Alliance-Cherry Hill

GET MORE INFORMATION





