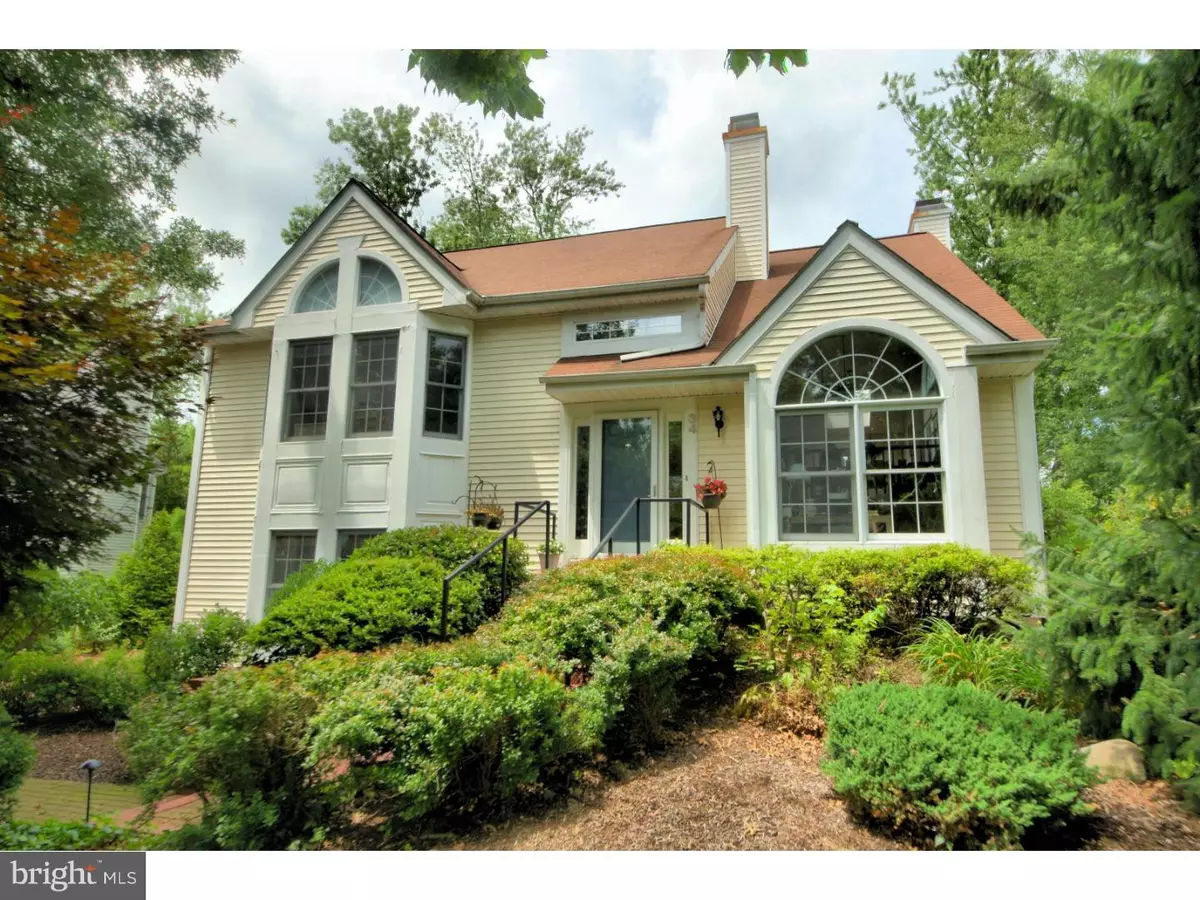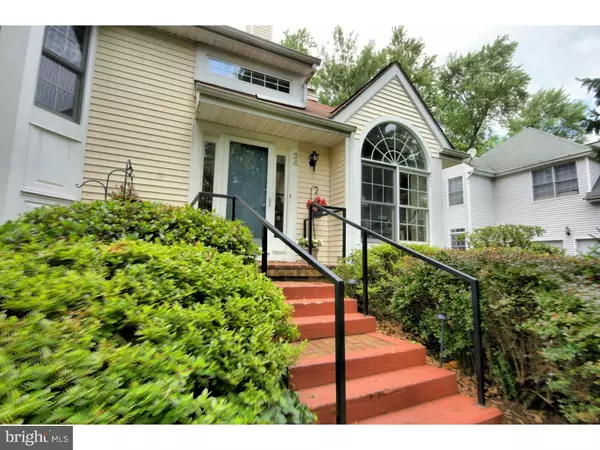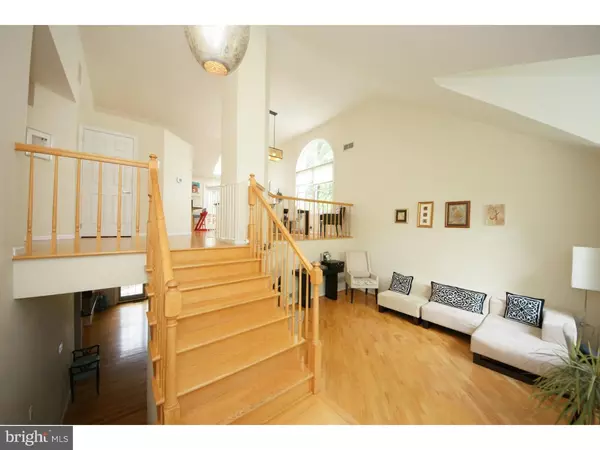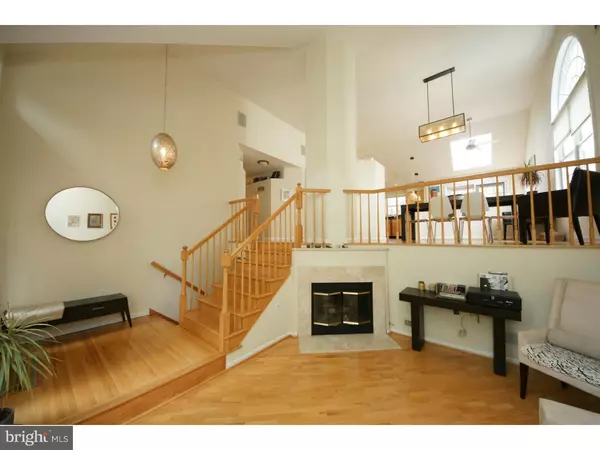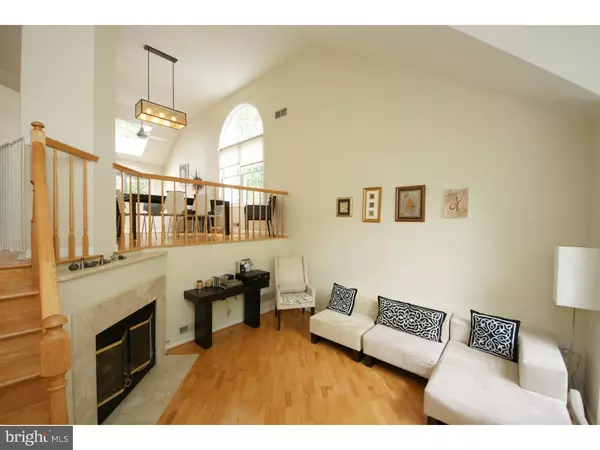$590,000
$590,000
For more information regarding the value of a property, please contact us for a free consultation.
34 ELM ST Hopewell, NJ 08525
4 Beds
3 Baths
2,616 SqFt
Key Details
Sold Price $590,000
Property Type Single Family Home
Sub Type Detached
Listing Status Sold
Purchase Type For Sale
Square Footage 2,616 sqft
Price per Sqft $225
Subdivision Hopewell Woods
MLS Listing ID 1002654236
Sold Date 09/10/15
Style Contemporary
Bedrooms 4
Full Baths 3
HOA Fees $8/ann
HOA Y/N Y
Abv Grd Liv Area 2,616
Originating Board TREND
Year Built 1989
Annual Tax Amount $12,904
Tax Year 2015
Lot Size 0.258 Acres
Acres 0.26
Lot Dimensions 75X150
Property Sub-Type Detached
Property Description
Welcome to Hopewell Boro! This light-filled Contemporary is minutes from Broad Street - with the darling Library, a variety of wonderful restaurants and exciting shops. Boasting a multi-level floor-plan, this home offers a variety of formal and informal spaces. The sunken Living Room features a corner fireplace and vaulted ceilings - with light pouring in from all directions. The updated Kitchen boasts granite counter-tops, Jenn-Air appliances, breakfast area, spacious pantry and peninsular island. The spacious Master Suite offers a walk-in closet and Master Bath with soaking tub plus separate shower. The lower level is a show-stopper! A spacious Family Room features a 2nd fireplace, granite-topped bar with sink, adjacent full bath plus sliders that lead to a lush rear yard and large deck. The lower level Bedroom is ideal for Au-Pair or Guests! 2 car side entry garage, plus partial basement for additional storage. Gleaming hardwood floors, numerous circle-topped windows, vaulted ceilings and gorgeous light fixtures thru-out!
Location
State NJ
County Mercer
Area Hopewell Boro (21105)
Zoning R75P
Rooms
Other Rooms Living Room, Dining Room, Primary Bedroom, Bedroom 2, Bedroom 3, Kitchen, Family Room, Bedroom 1, Laundry
Basement Partial, Unfinished
Interior
Interior Features Primary Bath(s), Butlers Pantry, Skylight(s), Ceiling Fan(s), Wet/Dry Bar, Stall Shower, Kitchen - Eat-In
Hot Water Natural Gas
Heating Gas
Cooling Central A/C
Flooring Wood, Tile/Brick
Fireplaces Number 2
Equipment Oven - Self Cleaning, Dishwasher, Refrigerator
Fireplace Y
Appliance Oven - Self Cleaning, Dishwasher, Refrigerator
Heat Source Natural Gas
Laundry Lower Floor
Exterior
Exterior Feature Deck(s), Patio(s), Balcony
Parking Features Garage Door Opener
Garage Spaces 5.0
Fence Other
Utilities Available Cable TV
Water Access N
Accessibility None
Porch Deck(s), Patio(s), Balcony
Attached Garage 2
Total Parking Spaces 5
Garage Y
Building
Story 3+
Sewer Public Sewer
Water Public
Architectural Style Contemporary
Level or Stories 3+
Additional Building Above Grade
Structure Type Cathedral Ceilings,9'+ Ceilings
New Construction N
Schools
Elementary Schools Hopewell
Middle Schools Timberlane
High Schools Central
School District Hopewell Valley Regional Schools
Others
Tax ID 05-00018-00023
Ownership Fee Simple
Read Less
Want to know what your home might be worth? Contact us for a FREE valuation!

Our team is ready to help you sell your home for the highest possible price ASAP

Bought with Marion Brown • BHHS Fox & Roach Princeton RE
GET MORE INFORMATION

