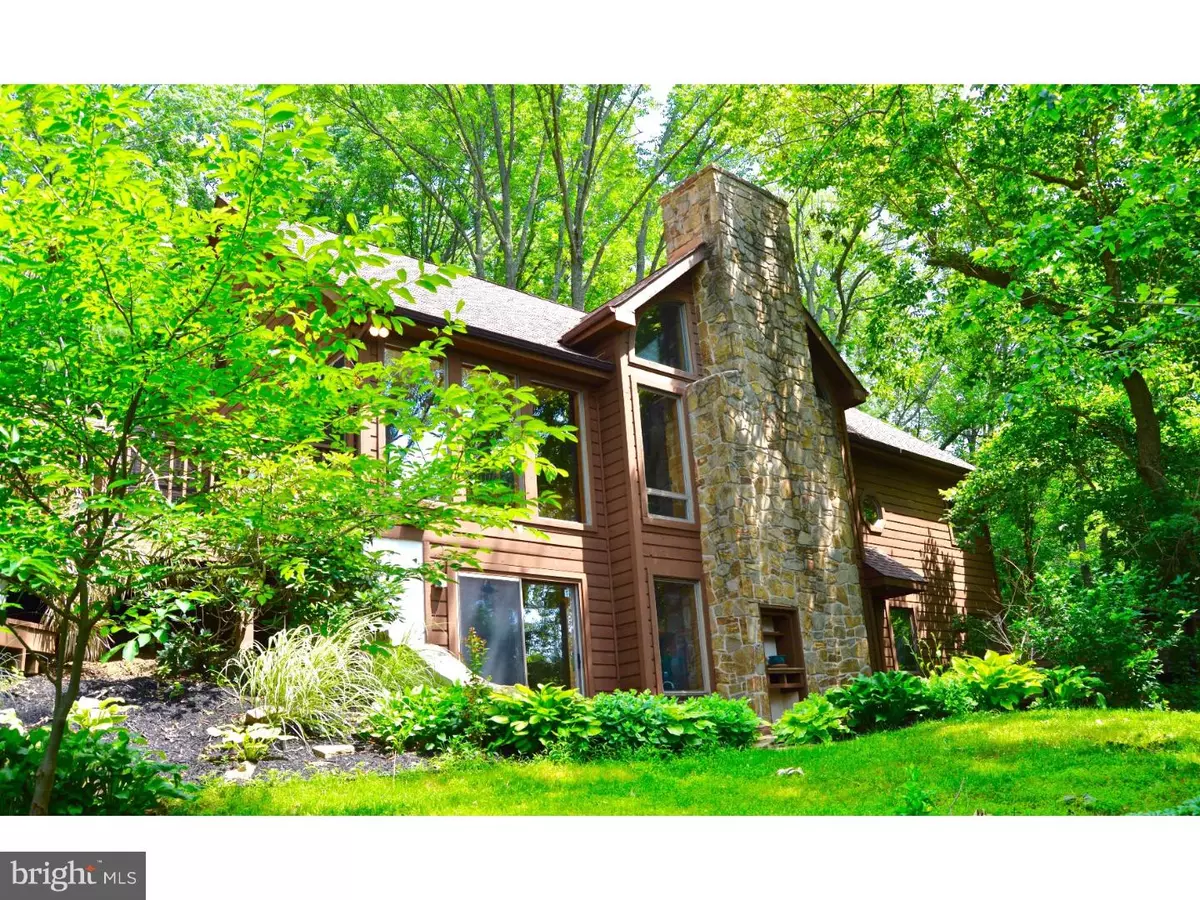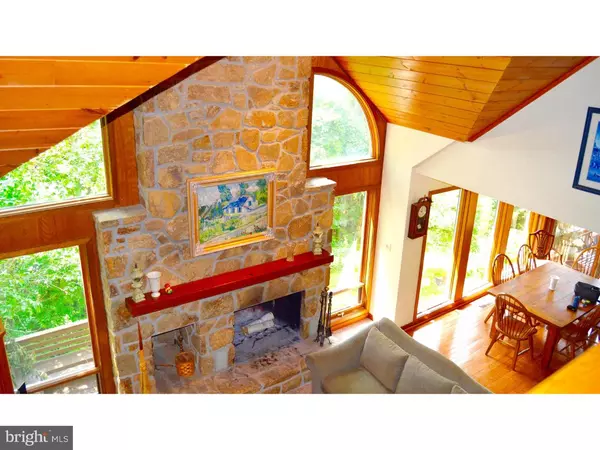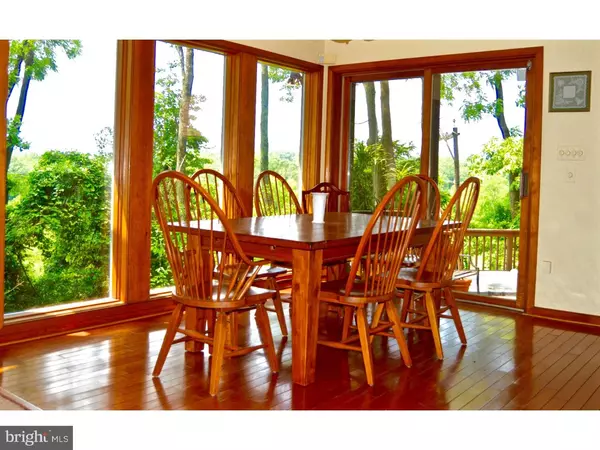$440,000
$439,900
For more information regarding the value of a property, please contact us for a free consultation.
1709 CREEK RD Chadds Ford, PA 19317
4 Beds
4 Baths
3,350 SqFt
Key Details
Sold Price $440,000
Property Type Single Family Home
Sub Type Detached
Listing Status Sold
Purchase Type For Sale
Square Footage 3,350 sqft
Price per Sqft $131
Subdivision None Available
MLS Listing ID 1002655512
Sold Date 06/30/16
Style Contemporary
Bedrooms 4
Full Baths 3
Half Baths 1
HOA Y/N N
Abv Grd Liv Area 3,350
Originating Board TREND
Year Built 1990
Annual Tax Amount $8,001
Tax Year 2016
Lot Size 1.819 Acres
Acres 1.82
Property Description
Welcome to this spacious and versatile hillside ranch on nearly two lush acres in bucolic Chadds Ford conveniently within the Unionville Chadds Ford school district. Open floor plan, vaulted ceilings and windows galore adorn the main floor. Soaring stone fireplace accentuates the great room on both interior and exterior. Beautiful large picture frame windows provide great natural lighting and spectacular unobstructed protected conservancy views. Large back deck on main level features a sunk in hot tub overlooking the surrounding landscape. Mirroring the main level, the downstairs is great for an in-law suit including full eat-in kitchen, 2 bedrooms, 1.5 bath, wine cellar, beautiful stone wood burning fireplace with doors leading out to padio and back yard that provide equally exquisite unobstructed views as the main level. Adding to the versatility of this property, the 3rd floor has two additional rooms; one currently being used as an office has large paladian window over looking the deck and hillside, the other is currently a game room. Both rooms are connected by a loft/sitting area overlooking the stone fireplace that travels up the wall to the vaulted ceilings. The floor plan of this home as well as the landscape and protected conservancy views makes for a recipe of endless possibility for both multi families or retires.
Location
State PA
County Delaware
Area Chadds Ford Twp (10404)
Zoning RES
Rooms
Other Rooms Living Room, Dining Room, Primary Bedroom, Bedroom 2, Bedroom 3, Kitchen, Family Room, Bedroom 1, In-Law/auPair/Suite, Laundry, Other
Basement Full, Outside Entrance, Fully Finished
Interior
Interior Features Butlers Pantry, Skylight(s), Ceiling Fan(s), 2nd Kitchen, Kitchen - Eat-In
Hot Water Electric
Heating Electric, Forced Air
Cooling Central A/C
Flooring Wood, Fully Carpeted, Tile/Brick
Fireplaces Number 2
Fireplaces Type Stone
Equipment Oven - Self Cleaning, Dishwasher, Disposal
Fireplace Y
Appliance Oven - Self Cleaning, Dishwasher, Disposal
Heat Source Electric
Laundry Main Floor
Exterior
Exterior Feature Deck(s), Patio(s), Porch(es)
Garage Spaces 5.0
Utilities Available Cable TV
Water Access N
Roof Type Pitched,Shingle
Accessibility None
Porch Deck(s), Patio(s), Porch(es)
Attached Garage 2
Total Parking Spaces 5
Garage Y
Building
Lot Description Sloping, Trees/Wooded, SideYard(s)
Story 2
Foundation Concrete Perimeter
Sewer On Site Septic
Water Well
Architectural Style Contemporary
Level or Stories 2
Additional Building Above Grade
Structure Type Cathedral Ceilings,9'+ Ceilings
New Construction N
Others
Tax ID 04-00-00095-02
Ownership Fee Simple
Acceptable Financing Conventional, FHA 203(b)
Listing Terms Conventional, FHA 203(b)
Financing Conventional,FHA 203(b)
Read Less
Want to know what your home might be worth? Contact us for a FREE valuation!

Our team is ready to help you sell your home for the highest possible price ASAP

Bought with Erin C Cohen • Springer Realty Group - Exton

GET MORE INFORMATION





