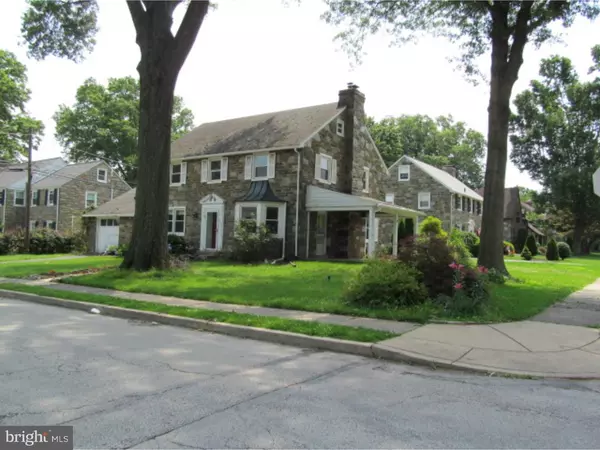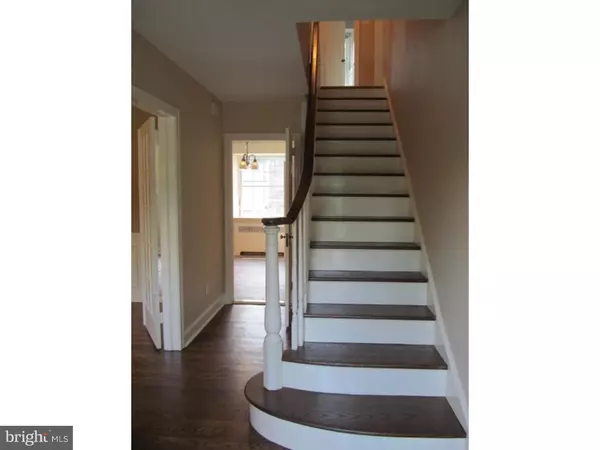$200,000
$215,000
7.0%For more information regarding the value of a property, please contact us for a free consultation.
1033 MASON AVE Drexel Hill, PA 19026
3 Beds
3 Baths
2,387 SqFt
Key Details
Sold Price $200,000
Property Type Single Family Home
Sub Type Detached
Listing Status Sold
Purchase Type For Sale
Square Footage 2,387 sqft
Price per Sqft $83
Subdivision Drexel Hill
MLS Listing ID 1002650218
Sold Date 06/28/16
Style Colonial
Bedrooms 3
Full Baths 2
Half Baths 1
HOA Y/N N
Abv Grd Liv Area 2,387
Originating Board TREND
Year Built 1940
Annual Tax Amount $11,672
Tax Year 2016
Lot Size 9,365 Sqft
Acres 0.22
Lot Dimensions 91X100
Property Description
Welcome Home! This renovated 3BR, 2.5BA single is what you've been looking for! Situated on a corner lot, this beautiful stone colonial blends original charm with modern amenities. The center hall foyer welcomes you into this home. To the right, you'll find the large living room w/ HW floors, recessed lights and a wood burning fireplace. There is also access to a side porch. On the other side of the foyer is a formal dining room w/beautiful wainscoting and French doors. The spacious, updated kitchen and powder room complete the 1st floor. The eat-in kitchen offers granite countertops, backsplash, stainless steel appliances and ceramic tile floors. The 2nd floor boasts a huge Master BR w/en suite bath and walk-in closet. There are also 2 good sized BRs and updated hall bath. The 3rd floor is finished w/2 additional rooms that could easily be used as a BR or work/play space. There is tons of storage including a cedar closet. You'll find additional living space in the expansive finished basement w/new laminate flooring and sump pump w/French drain. There is also access to the attached 1 car garage through the basement. Additional features include new paint t/o, newer windows, newer windows, new hot water heater and 220 amp service. $5000 in seller assistance is also available! This property is a few blocks from Rt 1 and is conveniently located to shopping, transportation and schools. Just a short drive from Center City, Philadelphia airport and major roadways, this home is a commuter's dream. Monthly payment as low as $2,425 with minimum down payment ($1,500 Conventional or $2,700 FHA). With a 660 credit score, buyers are automatically eligible. No income limit for FHA and no first time buyer restrictions. Ask for more details. And don't forget about the Upper Darby 1st time homebuyer grant program with up to $6000 available for closing cost assistance. Don't delay - schedule your showing today!
Location
State PA
County Delaware
Area Upper Darby Twp (10416)
Zoning RES
Rooms
Other Rooms Living Room, Primary Bedroom, Bedroom 2, Kitchen, Bedroom 1, Attic
Basement Full, Fully Finished
Interior
Interior Features Primary Bath(s), Ceiling Fan(s), Kitchen - Eat-In
Hot Water Natural Gas
Heating Gas, Hot Water
Cooling None
Flooring Wood, Fully Carpeted, Tile/Brick
Fireplaces Number 1
Fireplace Y
Heat Source Natural Gas
Laundry Basement
Exterior
Exterior Feature Porch(es)
Parking Features Inside Access, Garage Door Opener
Garage Spaces 3.0
Water Access N
Roof Type Shingle
Accessibility None
Porch Porch(es)
Attached Garage 2
Total Parking Spaces 3
Garage Y
Building
Lot Description Corner, Front Yard, Rear Yard, SideYard(s)
Story 2.5
Foundation Stone
Sewer Public Sewer
Water Public
Architectural Style Colonial
Level or Stories 2.5
Additional Building Above Grade
New Construction N
Schools
School District Upper Darby
Others
Senior Community No
Tax ID 16-10-01172-00
Ownership Fee Simple
Read Less
Want to know what your home might be worth? Contact us for a FREE valuation!

Our team is ready to help you sell your home for the highest possible price ASAP

Bought with John F McAleer • Long & Foster Real Estate, Inc.

GET MORE INFORMATION





