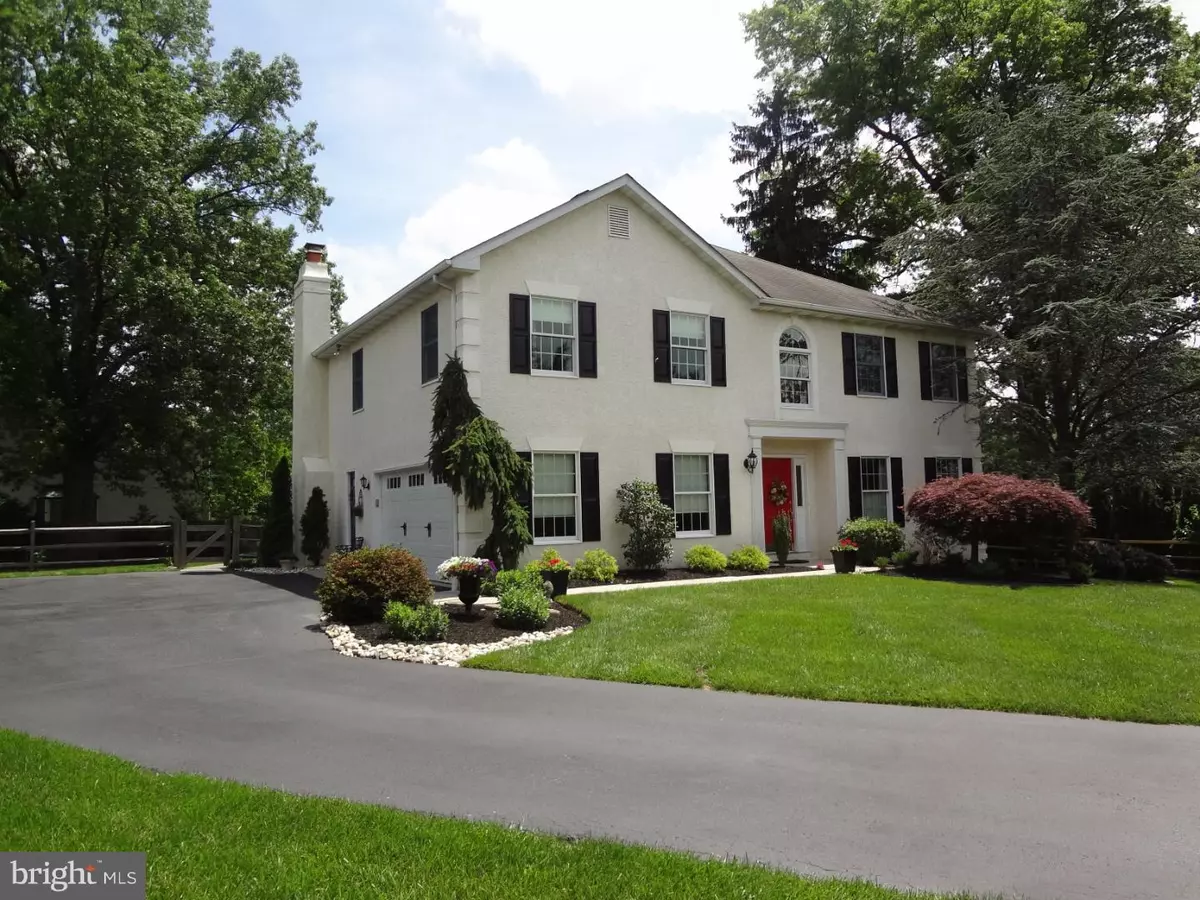$540,000
$540,000
For more information regarding the value of a property, please contact us for a free consultation.
1617 WINCHESTER DR Blue Bell, PA 19422
4 Beds
3 Baths
2,786 SqFt
Key Details
Sold Price $540,000
Property Type Single Family Home
Sub Type Detached
Listing Status Sold
Purchase Type For Sale
Square Footage 2,786 sqft
Price per Sqft $193
Subdivision Blue Bell Estates
MLS Listing ID 1002640736
Sold Date 10/23/15
Style Colonial
Bedrooms 4
Full Baths 2
Half Baths 1
HOA Y/N N
Abv Grd Liv Area 2,786
Originating Board TREND
Year Built 1993
Annual Tax Amount $5,725
Tax Year 2015
Lot Size 0.414 Acres
Acres 0.41
Lot Dimensions 25
Property Description
You'll feel right at home in this stunning single family home in one of Blue Bell's most desirable neighborhood, Blue Bell Estates. As you travel up the extended driveway you'll appreciate the landscaped front and the beautiful white stucco exterior of this stately home. Open the front door with double sided light panels to a 2 story foyer that features a customized hanging light fixture and a deep window shelf. The formal living and dining rooms have new wall to wall carpeting and crown molding with additional wainscoting in the dining room. The charming eat in kitchen is bright and sunny with hardwood floors, white cabinets and bead board backsplash, a peninsula countertop, and a custom coffee counter built in with cabinets below. Crown molding and recessed lighting decorates the stainless steel appliances, a new 5 burner gas stove, microwave and dishwasher. The comfortable, bright family room showcases hardwood flooring, a wood burning fireplace with custom mantle and marble surround and custom built in bookshelves. The first floor concludes with a powder room and laundry room. On the second floor you'll discover a huge master bedroom suite with a cathedral ceiling and a large walk in closet. The master bath also has a cathedral ceiling, double bowl sink and a jetted soaking tub. Three additional large bedrooms and a full hall bathroom with shower and tub compliment the upper level. The full basement is clean, dry, painted and has a sump pump pit that has never been needed in 23 years. The heater and central air have both been replaced. The exterior chimney stucco was also recently replaced. The very large fenced in, landscaped back yard with mature trees is bathed in the morning sun and a playground for family or pets. The EP Henry walkway and large, professionally designed patio is a perfect setting for outdoor entertaining. There is exterior lighting that includes a front facade spotlight and spotlights over the side garage and driveway and spotlights that illuminate the rear yard patio. Additional features of this home are the side entry two car garage, Anderson windows and doors throughout and an extra wide slider door from the breakfast area to the patio. You must see this home to appreciate how the original owners have cared for, maintained and upgraded their home to make it feel 23 years young. Everything about this home - location, setting, neighborhood, school district and township says desirable.
Location
State PA
County Montgomery
Area Whitpain Twp (10666)
Zoning R2
Direction West
Rooms
Other Rooms Living Room, Dining Room, Primary Bedroom, Bedroom 2, Bedroom 3, Kitchen, Family Room, Bedroom 1
Basement Full, Unfinished, Drainage System
Interior
Interior Features Primary Bath(s), WhirlPool/HotTub, Dining Area
Hot Water Natural Gas
Heating Gas, Forced Air
Cooling Central A/C
Flooring Wood, Fully Carpeted, Tile/Brick
Fireplaces Number 1
Fireplaces Type Marble
Equipment Oven - Self Cleaning, Dishwasher, Disposal, Built-In Microwave
Fireplace Y
Appliance Oven - Self Cleaning, Dishwasher, Disposal, Built-In Microwave
Heat Source Natural Gas
Laundry Main Floor
Exterior
Exterior Feature Patio(s)
Parking Features Inside Access, Garage Door Opener
Garage Spaces 5.0
Utilities Available Cable TV
Water Access N
Roof Type Pitched,Shingle
Accessibility None
Porch Patio(s)
Attached Garage 2
Total Parking Spaces 5
Garage Y
Building
Lot Description Flag, Level, Front Yard, Rear Yard
Story 2
Foundation Concrete Perimeter
Sewer Public Sewer
Water Public
Architectural Style Colonial
Level or Stories 2
Additional Building Above Grade
Structure Type Cathedral Ceilings
New Construction N
Schools
School District Wissahickon
Others
Tax ID 66-00-08419-101
Ownership Fee Simple
Acceptable Financing Conventional, VA, FHA 203(b)
Listing Terms Conventional, VA, FHA 203(b)
Financing Conventional,VA,FHA 203(b)
Read Less
Want to know what your home might be worth? Contact us for a FREE valuation!

Our team is ready to help you sell your home for the highest possible price ASAP

Bought with Noele Stinson • Coldwell Banker Realty

GET MORE INFORMATION





