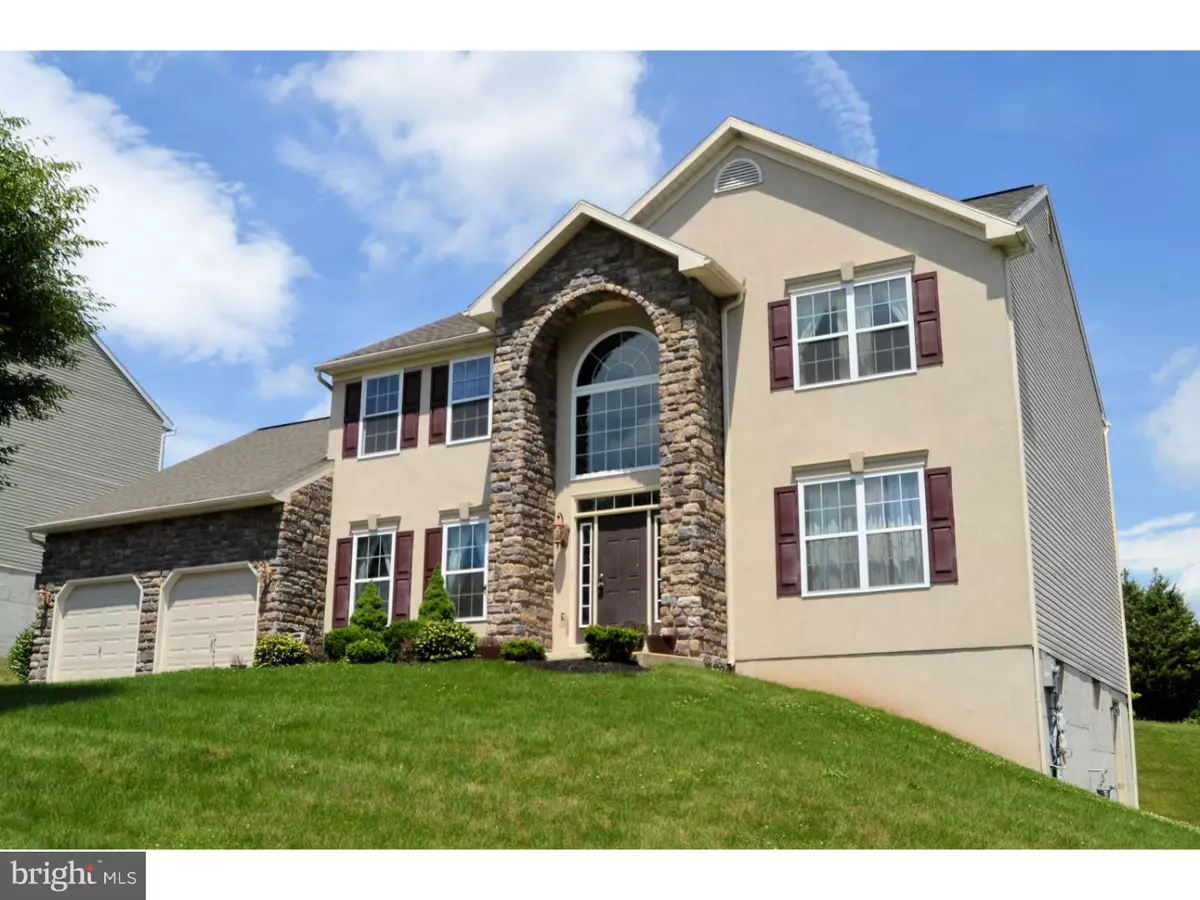$275,000
$279,000
1.4%For more information regarding the value of a property, please contact us for a free consultation.
217 BUCKHEAD LN Douglassville, PA 19518
4 Beds
4 Baths
2,890 SqFt
Key Details
Sold Price $275,000
Property Type Single Family Home
Sub Type Detached
Listing Status Sold
Purchase Type For Sale
Square Footage 2,890 sqft
Price per Sqft $95
Subdivision Sunset Knoll
MLS Listing ID 1002638760
Sold Date 12/18/15
Style Colonial
Bedrooms 4
Full Baths 3
Half Baths 1
HOA Fees $13/ann
HOA Y/N Y
Abv Grd Liv Area 2,890
Originating Board TREND
Year Built 2007
Annual Tax Amount $7,656
Tax Year 2015
Lot Size 0.270 Acres
Acres 0.27
Property Description
Great property! Great Value! CERAMIC TILE foyer entry leads you to a professionally finished office with beautiful FRENCH DOORS. There is a fantastic Formal Living Room, Large Dining Room, and gleaming clean Kitchen with UPGRADED CABINETS, breakfast nook, upgrading lighting, gas cooking, full island, and walk in pantry. The Family Room is inviting and easy to relax in with easy flip the switch GAS FIREPLACE. Heading to the lower level, you will find a FULLY FINISHED Area for entertaining with FULL BATH, separate room (currently used for a bedroom, but think of the possibilities!), and a WALK OUT side door. This gorgeous home keeps getting better when you continue to the second level to see the Master Bedroom with Sitting Room, Walk in Closet, en Suite Bath with whirlpool tub, extended shower stall, and double sinks. Three additional bedrooms and hall bath complete the second level. A spacious and organized two car garage plus parking for 3+ vehicles, a great school district, and a neighborhood that backs up to 16 open acres is waiting for you here.
Location
State PA
County Berks
Area Amity Twp (10224)
Zoning RESID
Rooms
Other Rooms Living Room, Dining Room, Primary Bedroom, Bedroom 2, Bedroom 3, Kitchen, Family Room, Bedroom 1, In-Law/auPair/Suite, Other, Attic
Basement Full, Fully Finished
Interior
Interior Features Primary Bath(s), Kitchen - Island, Butlers Pantry, Ceiling Fan(s), Stall Shower, Kitchen - Eat-In
Hot Water Natural Gas
Heating Gas, Forced Air
Cooling Central A/C
Flooring Fully Carpeted, Vinyl, Tile/Brick
Fireplaces Number 1
Equipment Oven - Self Cleaning, Dishwasher
Fireplace Y
Appliance Oven - Self Cleaning, Dishwasher
Heat Source Natural Gas
Laundry Main Floor
Exterior
Parking Features Inside Access, Garage Door Opener
Garage Spaces 5.0
Water Access N
Roof Type Pitched
Accessibility None
Total Parking Spaces 5
Garage N
Building
Lot Description Front Yard, Rear Yard
Story 2
Foundation Concrete Perimeter
Sewer Public Sewer
Water Public
Architectural Style Colonial
Level or Stories 2
Additional Building Above Grade
Structure Type 9'+ Ceilings
New Construction N
Schools
Middle Schools Daniel Boone Area
High Schools Daniel Boone Area
School District Daniel Boone Area
Others
HOA Fee Include Common Area Maintenance
Tax ID 24-5365-06-49-2678
Ownership Fee Simple
Acceptable Financing Conventional, VA, FHA 203(b), USDA
Listing Terms Conventional, VA, FHA 203(b), USDA
Financing Conventional,VA,FHA 203(b),USDA
Read Less
Want to know what your home might be worth? Contact us for a FREE valuation!

Our team is ready to help you sell your home for the highest possible price ASAP

Bought with Rosemary A Foster • Coldwell Banker Realty
GET MORE INFORMATION





