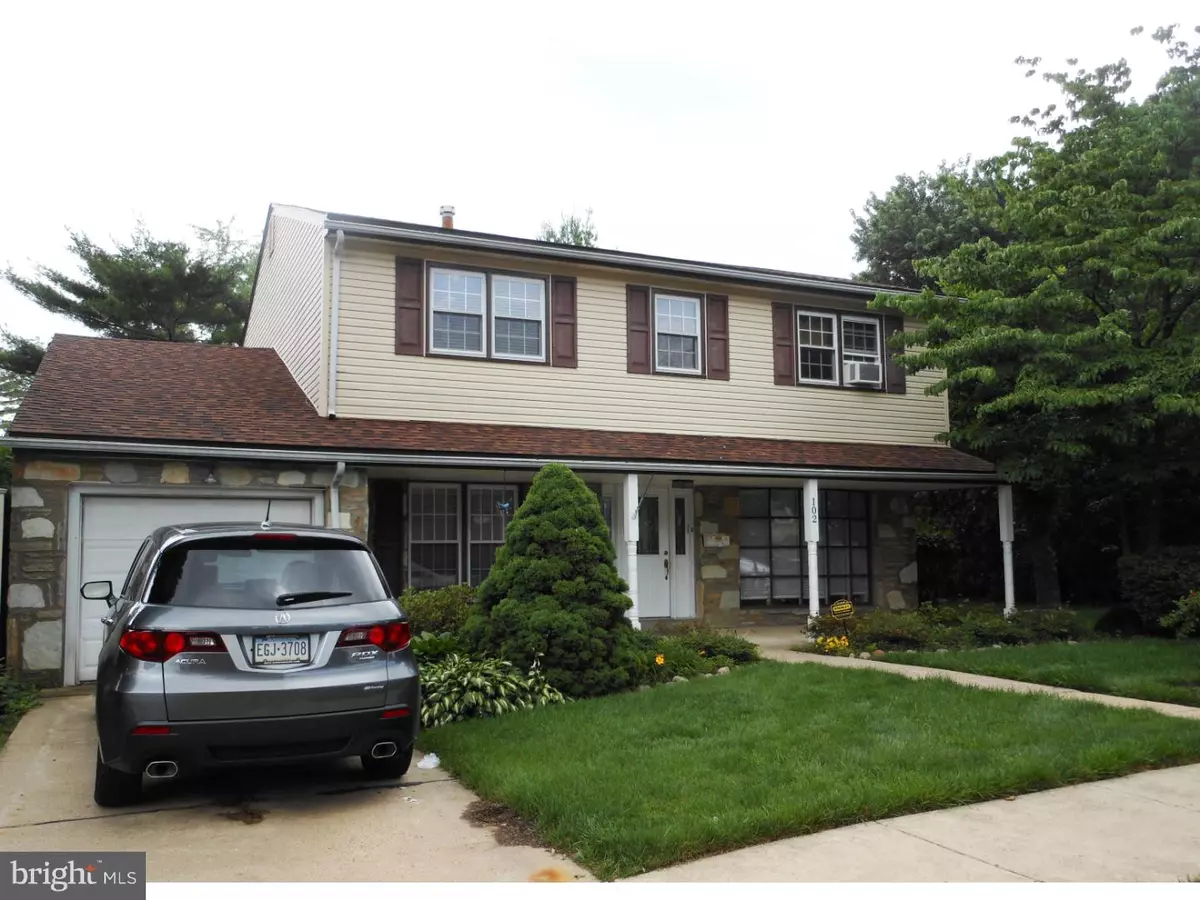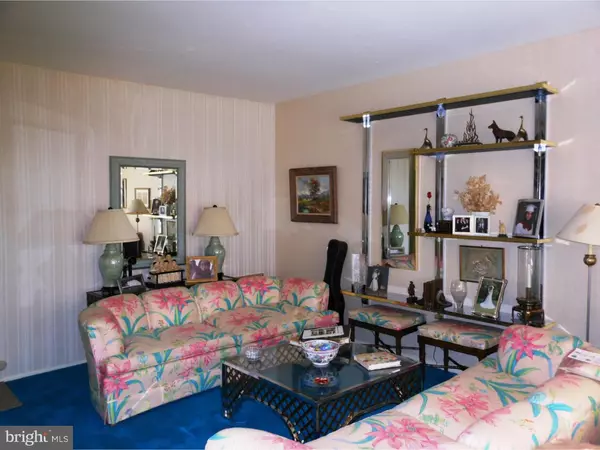$345,000
$359,000
3.9%For more information regarding the value of a property, please contact us for a free consultation.
102 BUCKLEY DR Philadelphia, PA 19115
4 Beds
3 Baths
2,112 SqFt
Key Details
Sold Price $345,000
Property Type Single Family Home
Sub Type Detached
Listing Status Sold
Purchase Type For Sale
Square Footage 2,112 sqft
Price per Sqft $163
Subdivision Pine Valley
MLS Listing ID 1002639598
Sold Date 09/30/15
Style Colonial
Bedrooms 4
Full Baths 2
Half Baths 1
HOA Y/N N
Abv Grd Liv Area 2,112
Originating Board TREND
Year Built 1969
Annual Tax Amount $3,873
Tax Year 2015
Lot Size 7,035 Sqft
Acres 0.16
Lot Dimensions 67X105
Property Description
Lovingly maintained 1 OWNER home in desirable Pine Valley, Greenberg Schools. Charming Center Hall colonial situated on a sprawling corner lot with Vinyl fence for privacy. 1 Car attached garage and driveway parking. Handsome Stone Finish exterior and Vinyl Siding make this home care free. Step Down into spacious Living Room with floor to ceiling front window. Large separate Dining Room perfect for all of your holiday entertaining. First floor great room with Gas Fireplace, outside exit and first floor powder room. Eat in Kitchen that has been remodeled with Wood Cabinets, Granite Counter Tops and newer appliances including Gas Range, Microwave and dishwasher. First floor laundry room and exterior exit. Relax in this Florida Room with brand new split Air Conditioning and Heating unit for use year round.Exit to your Summer Time Oasis, free form in ground Swimming Pool, with diving board professionally maintained. Plenty of extra space to play and entertain, additional shed storage.Second Floor features 4 spacious bedrooms. Master bedroom with master bath and vanity, walk in closet. 3 additional bedrooms are spacious with ample closet space and hall bath. Lower level basement has been finished and divided, featuring a bar for entertainment. Additional features include Central Air, Gas Heat, Hardwood Floors and Security System. Conveniently located to public transportation, shopping and schools.
Location
State PA
County Philadelphia
Area 19115 (19115)
Zoning RSD1
Rooms
Other Rooms Living Room, Dining Room, Primary Bedroom, Bedroom 2, Bedroom 3, Kitchen, Family Room, Bedroom 1, Laundry, Other
Basement Full, Fully Finished
Interior
Interior Features Primary Bath(s), Ceiling Fan(s), Stall Shower, Kitchen - Eat-In
Hot Water Natural Gas
Heating Gas, Forced Air
Cooling Central A/C
Flooring Wood, Fully Carpeted, Tile/Brick
Fireplaces Number 1
Fireplaces Type Gas/Propane
Equipment Oven - Self Cleaning
Fireplace Y
Window Features Energy Efficient
Appliance Oven - Self Cleaning
Heat Source Natural Gas
Laundry Main Floor
Exterior
Exterior Feature Porch(es)
Garage Spaces 3.0
Pool In Ground
Water Access N
Roof Type Pitched
Accessibility Mobility Improvements
Porch Porch(es)
Attached Garage 1
Total Parking Spaces 3
Garage Y
Building
Lot Description Corner
Story 2
Sewer Public Sewer
Water Public
Architectural Style Colonial
Level or Stories 2
Additional Building Above Grade
New Construction N
Schools
Elementary Schools Joseph Greenberg School
Middle Schools Joseph Greenberg School
High Schools George Washington
School District The School District Of Philadelphia
Others
Tax ID 632192608
Ownership Fee Simple
Security Features Security System
Acceptable Financing Conventional, VA, FHA 203(b)
Listing Terms Conventional, VA, FHA 203(b)
Financing Conventional,VA,FHA 203(b)
Read Less
Want to know what your home might be worth? Contact us for a FREE valuation!

Our team is ready to help you sell your home for the highest possible price ASAP

Bought with Chris Caine • RE/MAX 2000

GET MORE INFORMATION





