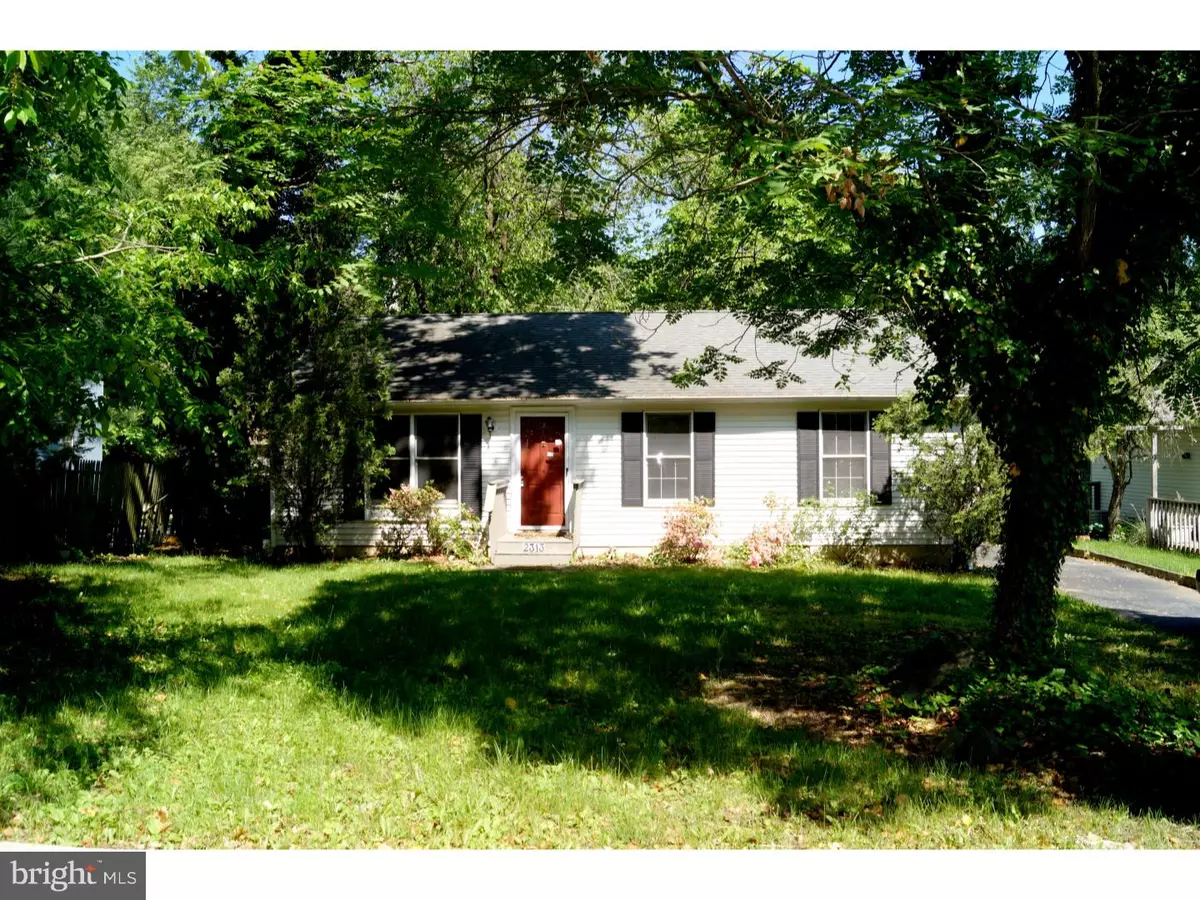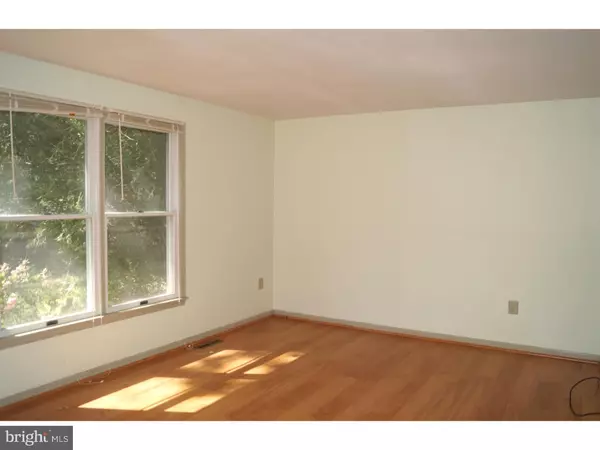$181,000
$180,000
0.6%For more information regarding the value of a property, please contact us for a free consultation.
2313 SCONSET RD Wilmington, DE 19810
3 Beds
2 Baths
950 SqFt
Key Details
Sold Price $181,000
Property Type Single Family Home
Sub Type Detached
Listing Status Sold
Purchase Type For Sale
Square Footage 950 sqft
Price per Sqft $190
Subdivision Ardentown
MLS Listing ID 1002614184
Sold Date 01/13/16
Style Bungalow
Bedrooms 3
Full Baths 2
HOA Y/N N
Abv Grd Liv Area 950
Originating Board TREND
Year Built 1986
Annual Tax Amount $1,027
Tax Year 2015
Lot Size 10,004 Sqft
Acres 0.23
Lot Dimensions 0X0
Property Description
Welcome home! Do not miss the opportunity to own this wonderful home in the sought after Ardentown Community. With easy one floor living, this bungalow has updated laminate (Pergo) floors throughout. The roof was replaced in 2010 and pride of ownership is evident. The low land rent of $1716.58 includes all real estate and school taxes, snow removal, weekly recycles, and trash pickup. Easy upkeep of this adorable bungalow will allow you to enjoy time on the home's deck as well as the many offerings of this active community. The Ardens Community, with its tranquil and well-manicured common areas, is listed on the National Register of Historic Places and conveniently located in North Wilmington, close to shopping, I-95 and Rt 202.
Location
State DE
County New Castle
Area Brandywine (30901)
Zoning NC10
Rooms
Other Rooms Living Room, Primary Bedroom, Bedroom 2, Kitchen, Bedroom 1
Interior
Interior Features Primary Bath(s), Kitchen - Eat-In
Hot Water Electric
Heating Electric, Forced Air
Cooling Central A/C
Flooring Fully Carpeted, Tile/Brick
Equipment Cooktop, Oven - Self Cleaning, Dishwasher, Refrigerator, Disposal
Fireplace N
Appliance Cooktop, Oven - Self Cleaning, Dishwasher, Refrigerator, Disposal
Heat Source Electric
Laundry Main Floor
Exterior
Exterior Feature Deck(s)
Fence Other
Utilities Available Cable TV
Water Access N
Roof Type Pitched,Shingle
Accessibility None
Porch Deck(s)
Garage N
Building
Lot Description Level, Front Yard, Rear Yard
Story 1
Sewer Public Sewer
Water Public
Architectural Style Bungalow
Level or Stories 1
Additional Building Above Grade
New Construction N
Schools
Elementary Schools Forwood
Middle Schools Talley
High Schools Mount Pleasant
School District Brandywine
Others
Tax ID 27-001.00-620
Ownership Fee Simple
Special Listing Condition Short Sale
Read Less
Want to know what your home might be worth? Contact us for a FREE valuation!

Our team is ready to help you sell your home for the highest possible price ASAP

Bought with Sharyl L Mossinger • Brandywine Realty

GET MORE INFORMATION





