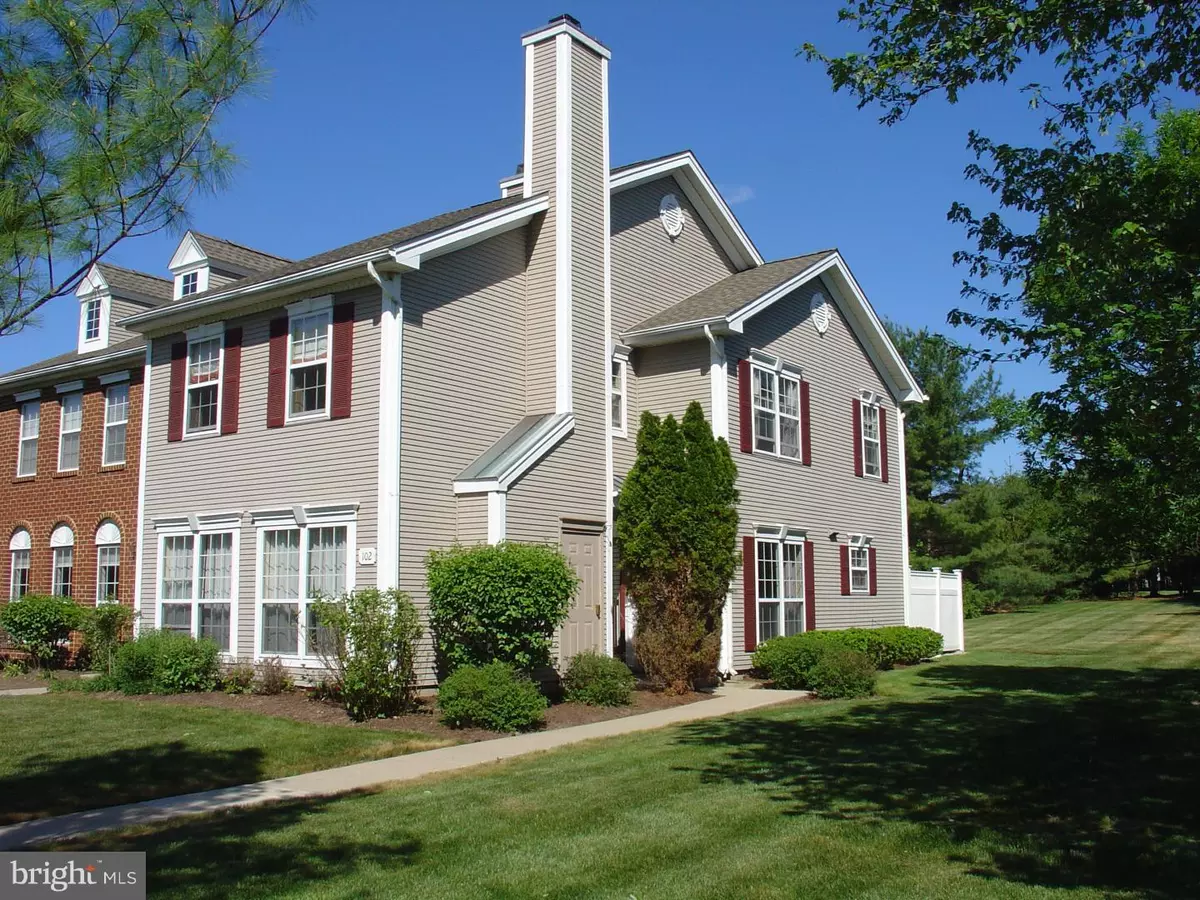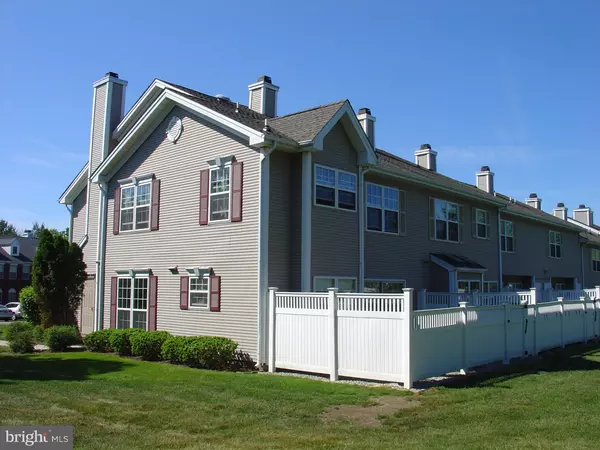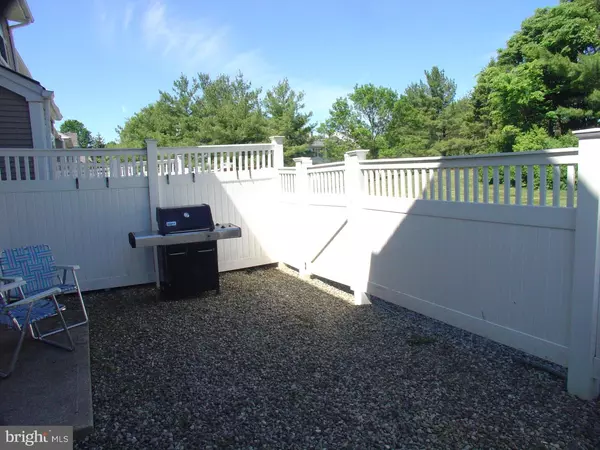$252,500
$259,900
2.8%For more information regarding the value of a property, please contact us for a free consultation.
102 SHREWSBURY CT Pennington, NJ 08534
3 Beds
3 Baths
1,904 SqFt
Key Details
Sold Price $252,500
Property Type Townhouse
Sub Type Interior Row/Townhouse
Listing Status Sold
Purchase Type For Sale
Square Footage 1,904 sqft
Price per Sqft $132
Subdivision Baker Mills
MLS Listing ID 1002610042
Sold Date 10/16/15
Style Colonial
Bedrooms 3
Full Baths 2
Half Baths 1
HOA Fees $322/mo
HOA Y/N Y
Abv Grd Liv Area 1,904
Originating Board TREND
Year Built 1994
Annual Tax Amount $7,753
Tax Year 2015
Property Sub-Type Interior Row/Townhouse
Property Description
Baker's Mill at Brandon Farms end unit with premium location surrounded by grassy knolls and trees. This former model 1905 end unit townhome features a walkway to private front entry, storm door, shuttered windows and matured plantings. The center foyer leads to living room with accent column, recessed lights, a wood-burning fireplace with marble surround, mantle and accent lighting and wall to wall carpeting. The formal dining room features hardwood floors, an antique style chandelier, dry bar with granite counter, accent light and oak cabinet. The main hallway features a half bath and closet storage. There is a first floor laundry/utility room complete with washer, dryer and new HVAC and water heater. The family room features wood floors, recessed lights, and a sliding door to rear patio/fenced yard. The eat in kitchen features wood floors, upgraded oak cabinets with brass accent pulls and granite counters, double, under-mount stainless sinks, newer appliances, including gas stove, built in micro and dishwasher and a breakfast nook. The second floor features the master's suite with private evergreen views, vaulted ceiling and fan, walk in closet with attic access, a deluxe bath w/garden tub, volume ceiling, double sinks and shower stall. There are two additional bedrooms, one oversized with double closets and both with new wall to wall carpeting. The full hall bath features a tub/shower, vanity and accent lighting. The hall sliding closet completes this level.
Location
State NJ
County Mercer
Area Hopewell Twp (21106)
Zoning R-5
Rooms
Other Rooms Living Room, Dining Room, Primary Bedroom, Bedroom 2, Kitchen, Family Room, Bedroom 1, Laundry, Attic
Interior
Interior Features Primary Bath(s), Ceiling Fan(s), Stall Shower, Dining Area
Hot Water Natural Gas
Heating Gas, Forced Air
Cooling Central A/C
Flooring Wood, Fully Carpeted, Tile/Brick
Fireplaces Number 1
Equipment Built-In Range, Oven - Self Cleaning, Dishwasher, Refrigerator
Fireplace Y
Appliance Built-In Range, Oven - Self Cleaning, Dishwasher, Refrigerator
Heat Source Natural Gas
Laundry Main Floor
Exterior
Exterior Feature Patio(s)
Fence Other
Utilities Available Cable TV
Amenities Available Swimming Pool, Tennis Courts, Club House, Tot Lots/Playground
Water Access N
Roof Type Pitched,Shingle
Accessibility None
Porch Patio(s)
Garage N
Building
Lot Description Level, Front Yard, Rear Yard
Story 2
Foundation Slab
Sewer Public Sewer
Water Public
Architectural Style Colonial
Level or Stories 2
Additional Building Above Grade
Structure Type Cathedral Ceilings,9'+ Ceilings
New Construction N
Schools
Elementary Schools Stony Brook
Middle Schools Timberlane
High Schools Central
School District Hopewell Valley Regional Schools
Others
Pets Allowed Y
HOA Fee Include Pool(s),Common Area Maintenance,Ext Bldg Maint,Lawn Maintenance,Snow Removal,Trash,All Ground Fee,Management
Tax ID 06-00078 10-00003-C102
Ownership Condominium
Acceptable Financing Conventional
Listing Terms Conventional
Financing Conventional
Pets Allowed Case by Case Basis
Read Less
Want to know what your home might be worth? Contact us for a FREE valuation!

Our team is ready to help you sell your home for the highest possible price ASAP

Bought with James G Townsend • Coldwell Banker Residential Brokerage - Princeton
GET MORE INFORMATION





