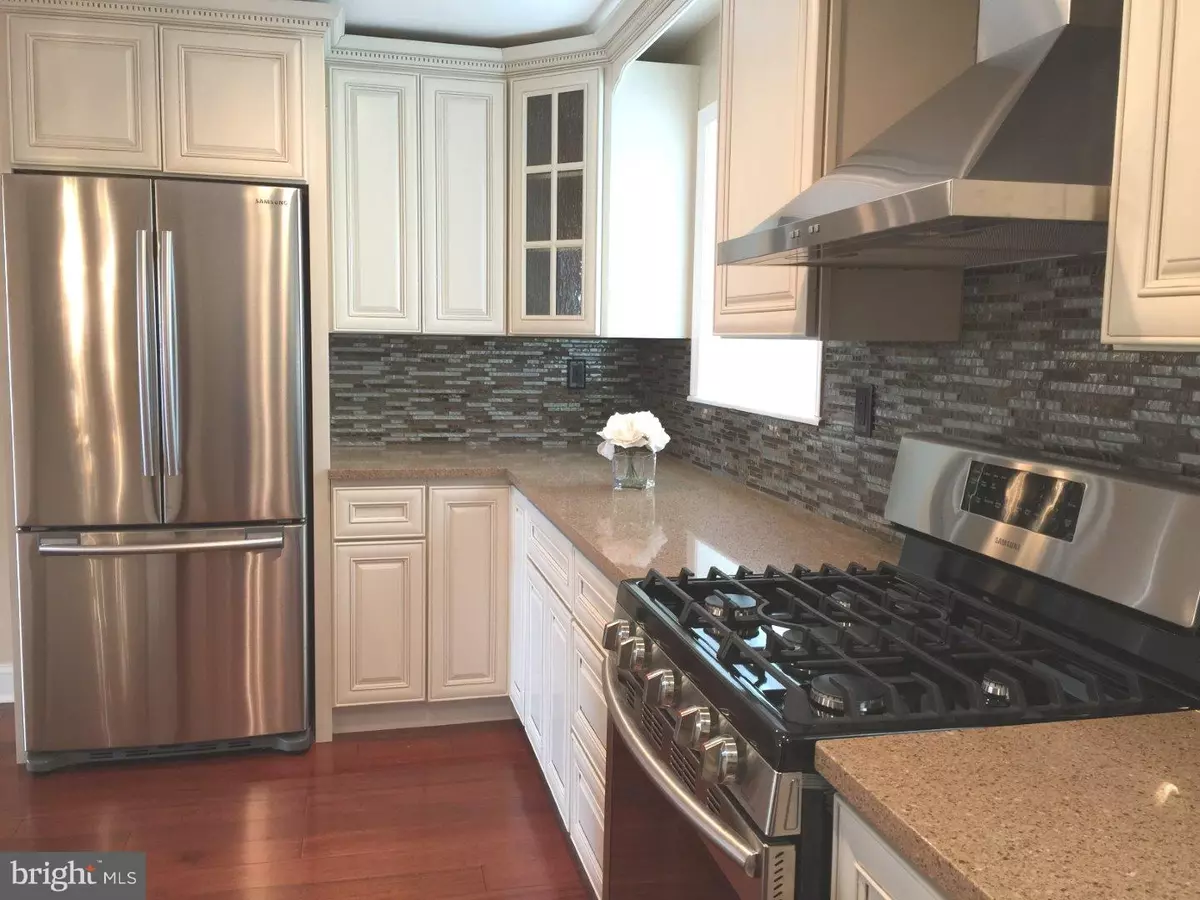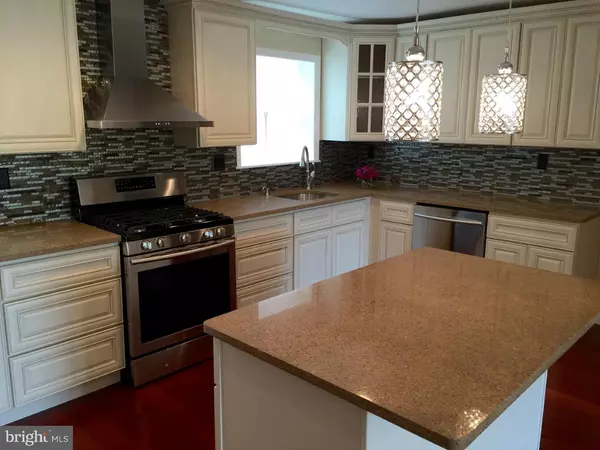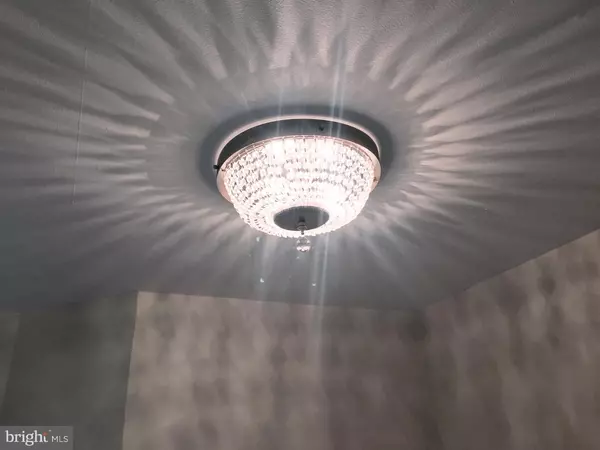$230,000
$229,900
For more information regarding the value of a property, please contact us for a free consultation.
3734 BANDON DR Philadelphia, PA 19154
4 Beds
3 Baths
1,368 SqFt
Key Details
Sold Price $230,000
Property Type Townhouse
Sub Type Interior Row/Townhouse
Listing Status Sold
Purchase Type For Sale
Square Footage 1,368 sqft
Price per Sqft $168
Subdivision Parkwood
MLS Listing ID 1002613060
Sold Date 12/11/15
Style Straight Thru
Bedrooms 4
Full Baths 2
Half Baths 1
HOA Y/N N
Abv Grd Liv Area 1,368
Originating Board TREND
Year Built 1965
Annual Tax Amount $2,098
Tax Year 2015
Lot Size 1,800 Sqft
Acres 0.04
Lot Dimensions 18X100
Property Description
Absolutely gorgeous like new construction, totally renovated Parkwood house. This house has everything you could ask for and more. Walk into the house and notice the brand new floors, Brazilian Cherry hardwood, all the way through the main level. The main level has been opened all the way through to the kitchen, and OH..what a kitchen! Designer Monticello Cabinetry with glass tile backsplash, stainless steel high end Samsung Appliances, Stainless Steel range hood, granite counter tops, and an island with designer pendant lighting. The kitchen looks like its straight out of a magazine! The upper level boasts 3 bedrooms, main bedroom has full bath and designer tiles. The hall bath also has designer tiles and a high end finishes. The lower level has two good sized rooms, one as a bedroom, one as a family room, and a 1/2 bath. Walk out to the covered patio and yard. This house has it all, new windows, new roof, new heater and central air units, new electric! Designer paint, designer high end lighting, recessed lighting in main level and basement. Just move right in and enjoy your beautiful home!
Location
State PA
County Philadelphia
Area 19154 (19154)
Zoning RSA4
Rooms
Other Rooms Living Room, Dining Room, Primary Bedroom, Bedroom 2, Bedroom 3, Kitchen, Family Room, Bedroom 1, Laundry, Attic
Basement Partial, Fully Finished
Interior
Interior Features Primary Bath(s), Kitchen - Island, Skylight(s), Kitchen - Eat-In
Hot Water Natural Gas
Heating Gas, Hot Water, Energy Star Heating System
Cooling Central A/C, Energy Star Cooling System
Flooring Wood, Fully Carpeted, Tile/Brick
Equipment Oven - Self Cleaning, Dishwasher, Disposal, Energy Efficient Appliances
Fireplace N
Window Features Bay/Bow,Energy Efficient,Replacement
Appliance Oven - Self Cleaning, Dishwasher, Disposal, Energy Efficient Appliances
Heat Source Natural Gas
Laundry Basement
Exterior
Exterior Feature Patio(s)
Garage Spaces 2.0
Fence Other
Water Access N
Accessibility None
Porch Patio(s)
Total Parking Spaces 2
Garage N
Building
Story 2
Sewer Public Sewer
Water Public
Architectural Style Straight Thru
Level or Stories 2
Additional Building Above Grade
New Construction N
Schools
School District The School District Of Philadelphia
Others
Tax ID 663398500
Ownership Fee Simple
Acceptable Financing Conventional, VA, FHA 203(b)
Listing Terms Conventional, VA, FHA 203(b)
Financing Conventional,VA,FHA 203(b)
Read Less
Want to know what your home might be worth? Contact us for a FREE valuation!

Our team is ready to help you sell your home for the highest possible price ASAP

Bought with Eileen M McStravick • Mike Dunphy Sells Real Estate Inc.

GET MORE INFORMATION





