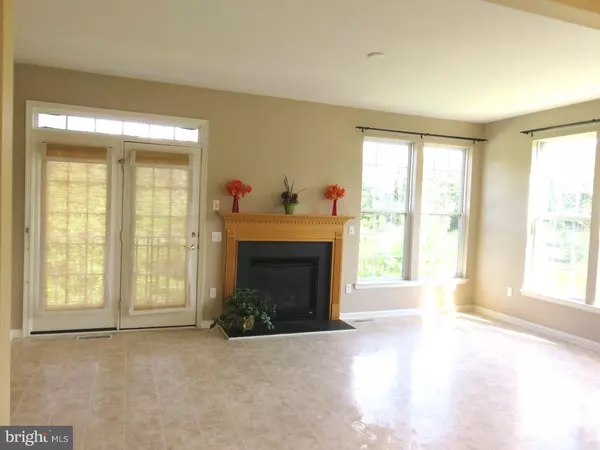$181,000
$179,000
1.1%For more information regarding the value of a property, please contact us for a free consultation.
80 COLTS NECK DR Sicklerville, NJ 08081
3 Beds
3 Baths
2,464 SqFt
Key Details
Sold Price $181,000
Property Type Townhouse
Sub Type End of Row/Townhouse
Listing Status Sold
Purchase Type For Sale
Square Footage 2,464 sqft
Price per Sqft $73
Subdivision Wiltons Corner
MLS Listing ID 1002615542
Sold Date 10/29/15
Style Colonial
Bedrooms 3
Full Baths 2
Half Baths 1
HOA Fees $100/mo
HOA Y/N Y
Abv Grd Liv Area 2,464
Originating Board TREND
Year Built 2005
Annual Tax Amount $5,905
Tax Year 2015
Lot Size 3,000 Sqft
Acres 0.07
Lot Dimensions 30X100
Property Description
Forget renters' rules and embrace the rights of ownership with this well-maintained 3+ story End Unit townhouse in Wiltons Corner. If you are looking for a WOW factor home, look no more, you have found it! Features include 3 bedrooms, 2.5 bathrooms, 1 car garage, huge master suite with sitting area, large walk-in closet, Jacuzzi tub and stall shower. Modern country kitchen with center island, 42 inch cabinets, recessed lighting and pantry. Chic Morning room with gas fireplace and plenty of sunlight. Inviting family room with surround sound and walk out to lovely rear yard. Close to shopping and Rt's 42, 30 & 73. Don't let this gorgeous property pass you by. All appliances included. Make your appointment today!
Location
State NJ
County Camden
Area Winslow Twp (20436)
Zoning PC
Rooms
Other Rooms Living Room, Primary Bedroom, Bedroom 2, Kitchen, Family Room, Bedroom 1, Other
Interior
Interior Features Primary Bath(s), Kitchen - Island, Central Vacuum, Stall Shower, Dining Area
Hot Water Natural Gas
Heating Gas, Hot Water
Cooling Central A/C
Flooring Fully Carpeted, Vinyl
Fireplaces Number 1
Fireplaces Type Gas/Propane
Equipment Oven - Self Cleaning, Dishwasher, Disposal
Fireplace Y
Appliance Oven - Self Cleaning, Dishwasher, Disposal
Heat Source Natural Gas
Laundry Lower Floor
Exterior
Parking Features Inside Access
Garage Spaces 3.0
Utilities Available Cable TV
Amenities Available Swimming Pool, Tennis Courts, Club House, Tot Lots/Playground
Water Access N
Roof Type Pitched,Shingle
Accessibility None
Attached Garage 1
Total Parking Spaces 3
Garage Y
Building
Lot Description Corner, Level, Front Yard, Rear Yard
Story 3+
Foundation Brick/Mortar
Sewer Public Sewer
Water Public
Architectural Style Colonial
Level or Stories 3+
Additional Building Above Grade
Structure Type Cathedral Ceilings
New Construction N
Schools
High Schools Winslow Township
School District Winslow Township Public Schools
Others
Pets Allowed Y
HOA Fee Include Pool(s),Common Area Maintenance,Lawn Maintenance,Trash
Tax ID 36-01103 01-00061
Ownership Fee Simple
Security Features Security System
Acceptable Financing Conventional, VA, FHA 203(b)
Listing Terms Conventional, VA, FHA 203(b)
Financing Conventional,VA,FHA 203(b)
Pets Allowed Case by Case Basis
Read Less
Want to know what your home might be worth? Contact us for a FREE valuation!

Our team is ready to help you sell your home for the highest possible price ASAP

Bought with Dorian Spackman • BHHS Fox & Roach-Mt Laurel
GET MORE INFORMATION





