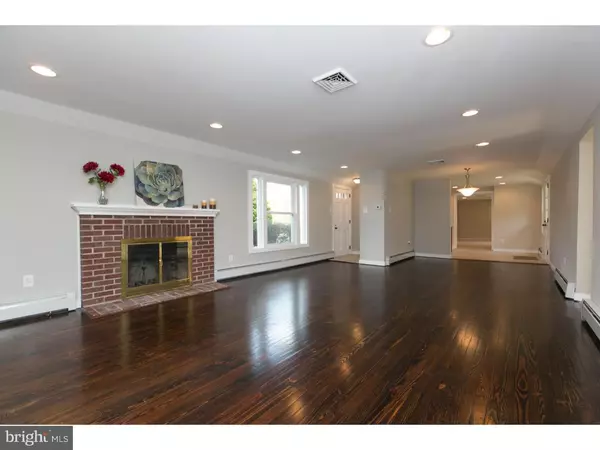$286,000
$287,900
0.7%For more information regarding the value of a property, please contact us for a free consultation.
1023 LANSDALE AVE Lansdale, PA 19446
3 Beds
2 Baths
1,936 SqFt
Key Details
Sold Price $286,000
Property Type Single Family Home
Sub Type Detached
Listing Status Sold
Purchase Type For Sale
Square Footage 1,936 sqft
Price per Sqft $147
Subdivision None Available
MLS Listing ID 1002596872
Sold Date 09/28/15
Style Ranch/Rambler
Bedrooms 3
Full Baths 2
HOA Y/N N
Abv Grd Liv Area 1,936
Originating Board TREND
Year Built 1949
Annual Tax Amount $3,820
Tax Year 2014
Lot Size 0.623 Acres
Acres 0.65
Lot Dimensions 200 X 135
Property Description
Absolutely Stunning single family home on a huge level lot in Montgomery Township. Seller will pay for Buyer Closing Costs with acceptable Offer by July 15 2015. This fine home has been beautifully restored and offers the best in first floor living! The freshly painted living room has new hardwood floors as well as handsome brick fireplace, the brand new granite kitchen features rich cherry cabinets, stainless steel appliances (range, dishwasher and built in microwave) and hand crafted tile back-splash. The sunken family room is off the kitchen and comes complete with new carpet, fresh paint and exterior door to the oversized 3 car carport and 3 car driveway! The first floor also offers three incredible bedrooms; all freshly painted and offering great closet space- The main bedroom has a brand new master bathroom and the hall bathroom has been completely renovated as well! This gem also features high efficiency hot water heat, brand new central air conditioning and duct work, new energy saving vinyl tilt-out windows, new double panel doors all on a massive level lot. JUST MOVE RIGHT IN, EVERYTHING HAS BEEN DONE FOR YOU!
Location
State PA
County Montgomery
Area Montgomery Twp (10646)
Zoning R2
Rooms
Other Rooms Living Room, Dining Room, Primary Bedroom, Bedroom 2, Kitchen, Family Room, Bedroom 1
Interior
Interior Features Primary Bath(s), Butlers Pantry, Kitchen - Eat-In
Hot Water Electric
Heating Oil, Baseboard
Cooling Central A/C
Flooring Wood, Fully Carpeted
Fireplaces Number 1
Fireplace Y
Heat Source Oil
Laundry Main Floor
Exterior
Exterior Feature Patio(s)
Garage Spaces 3.0
Water Access N
Accessibility None
Porch Patio(s)
Total Parking Spaces 3
Garage N
Building
Lot Description Level
Story 1
Sewer Public Sewer
Water Public
Architectural Style Ranch/Rambler
Level or Stories 1
Additional Building Above Grade
New Construction N
Schools
Elementary Schools Knapp
Middle Schools Penndale
High Schools North Penn Senior
School District North Penn
Others
Tax ID 46-00-02020-004
Ownership Fee Simple
Acceptable Financing Conventional
Listing Terms Conventional
Financing Conventional
Read Less
Want to know what your home might be worth? Contact us for a FREE valuation!

Our team is ready to help you sell your home for the highest possible price ASAP

Bought with Jeffrey Snyder • Gerald W Snyder & Associates Inc

GET MORE INFORMATION





