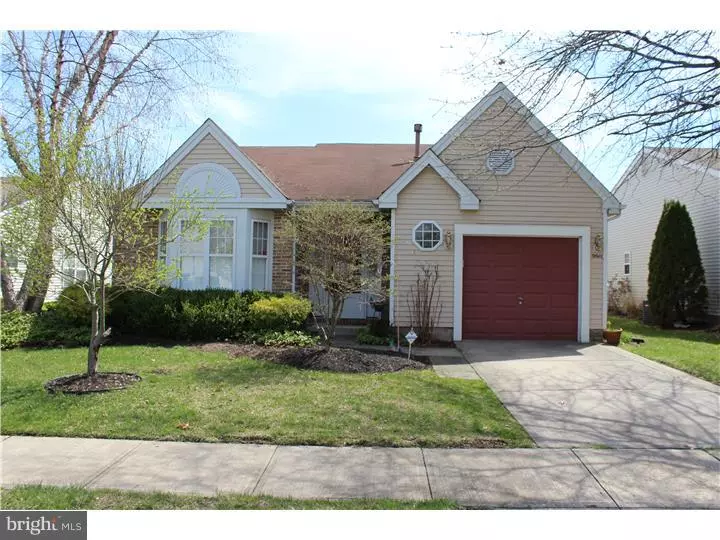$228,000
$239,900
5.0%For more information regarding the value of a property, please contact us for a free consultation.
950 LARKSPUR PL S Mount Laurel, NJ 08054
2 Beds
2 Baths
1,483 SqFt
Key Details
Sold Price $228,000
Property Type Single Family Home
Sub Type Detached
Listing Status Sold
Purchase Type For Sale
Square Footage 1,483 sqft
Price per Sqft $153
Subdivision Holiday Village E
MLS Listing ID 1002578532
Sold Date 10/15/15
Style Ranch/Rambler
Bedrooms 2
Full Baths 2
HOA Fees $100/mo
HOA Y/N Y
Abv Grd Liv Area 1,483
Originating Board TREND
Year Built 1990
Annual Tax Amount $5,608
Tax Year 2015
Lot Size 5,000 Sqft
Acres 0.11
Lot Dimensions 50 X 100
Property Description
Holiday village east - welcome to one of south jersey's finest communities. Enter into foyer meticulously appointed with crown molding, decorative column, 5" baseboard trim, dark walnut wood floors that flow throughout the dining living area. 2 bedrooms (master bedroom has a walk-in closet with an additional full wall closet, dressing area with vanity. Updated master bath with neutral designer tile floor). 2 full baths. Living room/dining room. Den leads outside to a lovely gardened patio. Gas fireplace. Kitchen offers granite countertops with neutral toned ceramic back, undermount lighting, window seat with cushion and matching valance w/ plantation shutters. Pull down steps to attic, one car garage with oversized driveway. In-ground sprinkler system. This is a number 10. Great home in a wonderful community. Close to all major highways and shopping.
Location
State NJ
County Burlington
Area Mount Laurel Twp (20324)
Zoning RES
Rooms
Other Rooms Living Room, Dining Room, Primary Bedroom, Kitchen, Family Room, Bedroom 1, Laundry, Attic
Interior
Interior Features Primary Bath(s), Butlers Pantry, Attic/House Fan, Sprinkler System, Stall Shower, Kitchen - Eat-In
Hot Water Natural Gas
Heating Gas, Hot Water
Cooling Central A/C
Flooring Wood, Fully Carpeted, Vinyl
Fireplaces Number 1
Fireplaces Type Gas/Propane
Equipment Cooktop, Built-In Range, Oven - Self Cleaning, Dishwasher, Refrigerator, Disposal, Built-In Microwave
Fireplace Y
Appliance Cooktop, Built-In Range, Oven - Self Cleaning, Dishwasher, Refrigerator, Disposal, Built-In Microwave
Heat Source Natural Gas
Laundry Main Floor
Exterior
Exterior Feature Patio(s)
Parking Features Inside Access, Garage Door Opener
Garage Spaces 2.0
Utilities Available Cable TV
Amenities Available Swimming Pool, Tennis Courts, Club House
Water Access N
Roof Type Pitched
Accessibility None
Porch Patio(s)
Attached Garage 1
Total Parking Spaces 2
Garage Y
Building
Lot Description Front Yard, Rear Yard, SideYard(s)
Story 1
Foundation Slab
Sewer Public Sewer
Water Public
Architectural Style Ranch/Rambler
Level or Stories 1
Additional Building Above Grade
New Construction N
Schools
School District Mount Laurel Township Public Schools
Others
HOA Fee Include Pool(s),Common Area Maintenance,Lawn Maintenance,Snow Removal,Trash,Health Club,All Ground Fee,Management,Alarm System
Tax ID 24-01602 03-00003
Ownership Fee Simple
Acceptable Financing Conventional
Listing Terms Conventional
Financing Conventional
Read Less
Want to know what your home might be worth? Contact us for a FREE valuation!

Our team is ready to help you sell your home for the highest possible price ASAP

Bought with Richard H Meyers • Long & Foster Real Estate, Inc.
GET MORE INFORMATION





