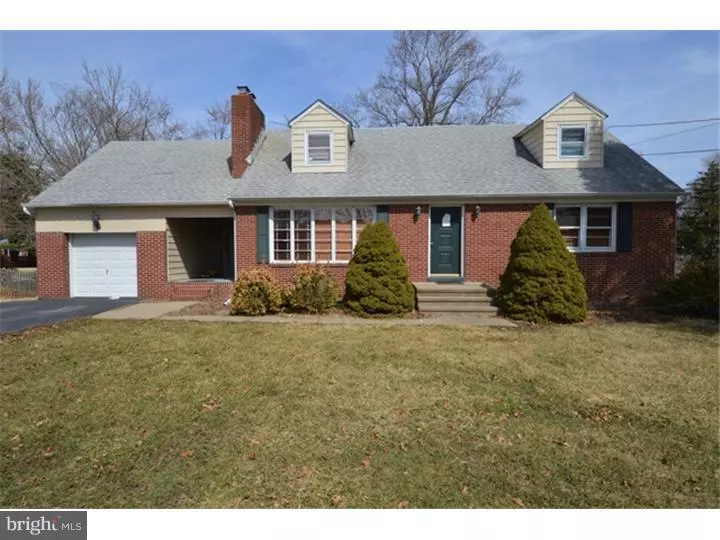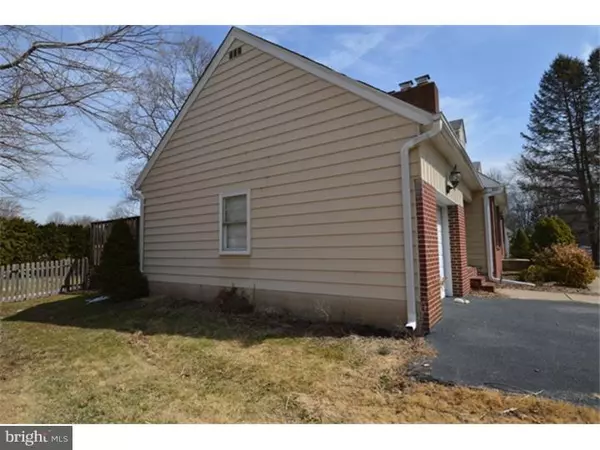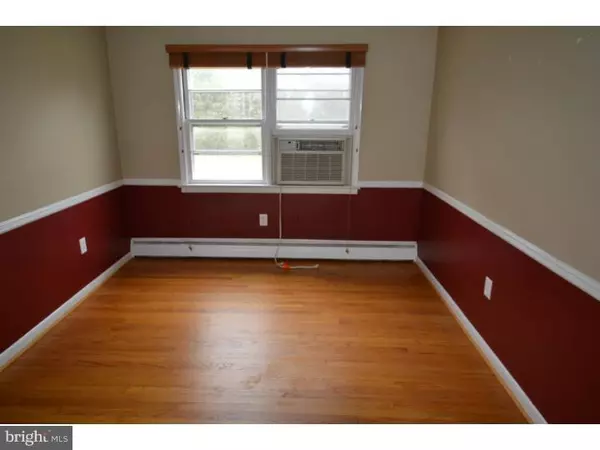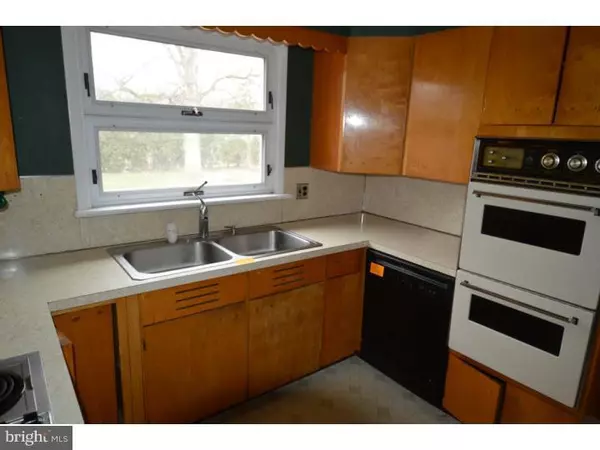$199,500
$209,900
5.0%For more information regarding the value of a property, please contact us for a free consultation.
29 WASHINGTON CROSSING PE RD Pennington, NJ 08534
4 Beds
2 Baths
1,602 SqFt
Key Details
Sold Price $199,500
Property Type Single Family Home
Sub Type Detached
Listing Status Sold
Purchase Type For Sale
Square Footage 1,602 sqft
Price per Sqft $124
Subdivision None Available
MLS Listing ID 1002569926
Sold Date 04/29/16
Style Cape Cod,Colonial
Bedrooms 4
Full Baths 2
HOA Y/N N
Abv Grd Liv Area 1,602
Originating Board TREND
Year Built 1957
Annual Tax Amount $7,859
Tax Year 2015
Lot Size 0.460 Acres
Acres 0.46
Property Description
Custom Brick Cape offers character and charm and is larger than its appearance. Beautiful hardwood flooring throughout first level. Fireplace and large bay window in the living room. Open floor plan. Two bedrooms and full bath on the first level. Two bedrooms and full bath on the second level. The second level has electric heat. There is a full basement with access to the rear yard. Large wood deck overlooking private back yard. There is a breezeway to the one car garage. The property is almost a half acre. Sits back from road and is located close to shops in Pennington and close to ne hospital. Short commute to train and close to all major highways. Great schools. Needs some TLC. Baths are updated. Kitchen is original. This property is being strictly sold "as is". Buyer is responsible for all certifications/inspections.
Location
State NJ
County Mercer
Area Hopewell Twp (21106)
Zoning R100
Rooms
Other Rooms Living Room, Dining Room, Primary Bedroom, Bedroom 2, Bedroom 3, Kitchen, Bedroom 1, Attic
Basement Full, Unfinished
Interior
Hot Water Natural Gas
Heating Oil, Baseboard
Cooling Wall Unit
Flooring Wood, Fully Carpeted, Vinyl, Tile/Brick
Fireplaces Number 1
Fireplaces Type Brick
Equipment Cooktop, Oven - Wall, Dishwasher, Refrigerator
Fireplace Y
Appliance Cooktop, Oven - Wall, Dishwasher, Refrigerator
Heat Source Oil
Laundry Basement
Exterior
Exterior Feature Deck(s), Patio(s)
Garage Spaces 4.0
Water Access N
Roof Type Pitched,Shingle
Accessibility None
Porch Deck(s), Patio(s)
Attached Garage 1
Total Parking Spaces 4
Garage Y
Building
Lot Description Level, Front Yard, Rear Yard, SideYard(s)
Story 1.5
Foundation Brick/Mortar
Sewer On Site Septic
Water Well
Architectural Style Cape Cod, Colonial
Level or Stories 1.5
Additional Building Above Grade
Structure Type 9'+ Ceilings
New Construction N
Schools
School District Hopewell Valley Regional Schools
Others
Senior Community No
Tax ID 06-00069-00035
Ownership Fee Simple
Special Listing Condition REO (Real Estate Owned)
Read Less
Want to know what your home might be worth? Contact us for a FREE valuation!

Our team is ready to help you sell your home for the highest possible price ASAP

Bought with Charles S Toth • RE/MAX Tri County
GET MORE INFORMATION





