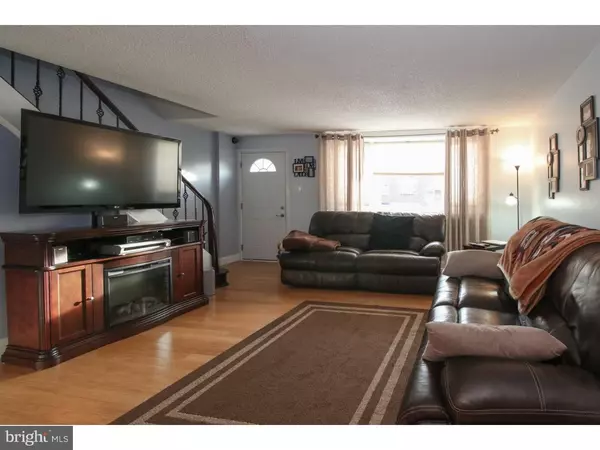$203,000
$209,999
3.3%For more information regarding the value of a property, please contact us for a free consultation.
4367 DEER PATH LN Philadelphia, PA 19154
3 Beds
2 Baths
1,260 SqFt
Key Details
Sold Price $203,000
Property Type Townhouse
Sub Type Interior Row/Townhouse
Listing Status Sold
Purchase Type For Sale
Square Footage 1,260 sqft
Price per Sqft $161
Subdivision Millbrook
MLS Listing ID 1002509688
Sold Date 11/17/16
Style AirLite
Bedrooms 3
Full Baths 1
Half Baths 1
HOA Y/N N
Abv Grd Liv Area 1,260
Originating Board TREND
Year Built 1964
Annual Tax Amount $1,996
Tax Year 2016
Lot Size 1,763 Sqft
Acres 0.04
Lot Dimensions 18X98
Property Description
Beautiful 3 bedroom Airlite in much desired Millbrook, one of the nicest area's in Far Northeast. Walk into your new home with an open layout with hardwood flooring thru out the main level which includes an oversized living room, formal dining room and updated eat in kitchen. Enjoy the outside deck with sliding glass doors with access from the dining room/kitchen area. Upstairs are 3 large bedrooms with ample closet space and a recently renovated bathroom with skylight. All bedrooms upstairs are equipped with ceiling fans. The home includes a full finished basement with a separate room that can be used as a 4th bedroom or a game room. The basement leads out to a nice sized back yard with a cemented area for a fire pit a great spot for the family gatherings. Laundry room area located downstairs and you will never have to worry about the hot water the home has an endless hot water system installed. Alarm system with security camera for added security. Schedule a showing today and come see everything this house has to offer.
Location
State PA
County Philadelphia
Area 19154 (19154)
Zoning RSA4
Rooms
Other Rooms Living Room, Dining Room, Primary Bedroom, Bedroom 2, Kitchen, Family Room, Bedroom 1, Laundry, Attic
Basement Full, Fully Finished
Interior
Interior Features Primary Bath(s), Ceiling Fan(s), Kitchen - Eat-In
Hot Water Natural Gas
Heating Gas, Forced Air
Cooling Central A/C
Flooring Wood
Equipment Oven - Self Cleaning, Dishwasher
Fireplace N
Window Features Bay/Bow
Appliance Oven - Self Cleaning, Dishwasher
Heat Source Natural Gas
Laundry Lower Floor
Exterior
Exterior Feature Deck(s)
Garage Spaces 1.0
Utilities Available Cable TV
Water Access N
Roof Type Flat
Accessibility None
Porch Deck(s)
Total Parking Spaces 1
Garage N
Building
Story 2
Foundation Concrete Perimeter
Sewer Public Sewer
Water Public
Architectural Style AirLite
Level or Stories 2
Additional Building Above Grade
New Construction N
Schools
School District The School District Of Philadelphia
Others
Senior Community No
Tax ID 662451500
Ownership Fee Simple
Security Features Security System
Acceptable Financing Conventional, VA, FHA 203(b)
Listing Terms Conventional, VA, FHA 203(b)
Financing Conventional,VA,FHA 203(b)
Read Less
Want to know what your home might be worth? Contact us for a FREE valuation!

Our team is ready to help you sell your home for the highest possible price ASAP

Bought with Matthew J Albright • Re/Max One Realty

GET MORE INFORMATION





