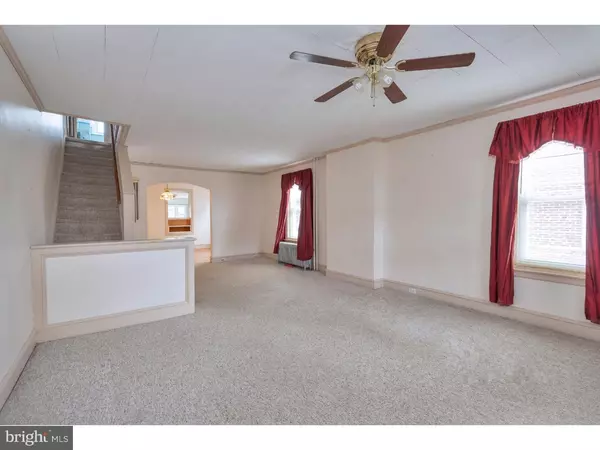$140,000
$149,900
6.6%For more information regarding the value of a property, please contact us for a free consultation.
314 W 5TH ST Lansdale, PA 19446
3 Beds
1 Bath
1,408 SqFt
Key Details
Sold Price $140,000
Property Type Single Family Home
Sub Type Twin/Semi-Detached
Listing Status Sold
Purchase Type For Sale
Square Footage 1,408 sqft
Price per Sqft $99
Subdivision North Penn Crossin
MLS Listing ID 1002505542
Sold Date 10/26/16
Style Colonial
Bedrooms 3
Full Baths 1
HOA Y/N N
Abv Grd Liv Area 1,408
Originating Board TREND
Year Built 1900
Annual Tax Amount $2,925
Tax Year 2016
Lot Size 3,838 Sqft
Acres 0.09
Lot Dimensions 25
Property Description
What a great find in Lansdale Borough! This all brick twin has been well maintained, updated and is move-in ready with a one year AHS home warranty for you. The deep front porch welcomes you and has plenty of room for outdoor furniture. There is a new front door with a full view storm door and rollaway screen to let in the light and breeze! Inside you will find all the rooms are bright and airy with high ceilings, neutral paint, crown molding and the original high baseboards. The open concept living and dining rooms make a large area for entertaining and relaxing. The huge living room has a ceiling fan and Berber carpet. Separated from the living room by an arched entry, the dining room has hardwood floors, a storage closet, built-ins and a convenient "pass through" window from the kitchen. A bay window with plant shelf make this kitchen a cheerful and sunny space! Boasting oak cabinetry with neutral counters and a stainless steel sink, the cook will have plenty of room for storage and meal preparation. Appliances include a smooth surface GE electric range, GE built-in microwave, GE refrigerator and a Bosch dishwasher. The back door from the kitchen accesses the rear yard and sidewalk to the one car garage with remote door opener. There is plenty of additional parking in the alley behind the home. Stairs in the living room lead to the upper level which has 3 bedrooms and a full bath. The master bedroom has a ceiling fan and large double closet. There is a laundry area with a utility sink in the basement and the Whrilpool washer and dryer are included. New basement steps have been installed, a newer garage roof, and 200 amp electric service. The home also has a whole house attic fan, newer double hung windows and a water softener. Don't miss this wonderful opportunity. Make your appointment today. Super easy commute to the train! Owner is also including the lawn mower and grass trimmer.
Location
State PA
County Montgomery
Area Lansdale Boro (10611)
Zoning RC
Rooms
Other Rooms Living Room, Dining Room, Primary Bedroom, Bedroom 2, Kitchen, Bedroom 1
Basement Full, Unfinished
Interior
Interior Features Butlers Pantry, Ceiling Fan(s), Attic/House Fan, Water Treat System
Hot Water Oil
Heating Oil, Hot Water
Cooling Wall Unit
Flooring Wood, Fully Carpeted, Vinyl
Equipment Built-In Range, Dishwasher, Refrigerator, Built-In Microwave
Fireplace N
Window Features Bay/Bow,Energy Efficient,Replacement
Appliance Built-In Range, Dishwasher, Refrigerator, Built-In Microwave
Heat Source Oil
Laundry Basement
Exterior
Exterior Feature Porch(es)
Parking Features Garage Door Opener
Garage Spaces 1.0
Utilities Available Cable TV
Water Access N
Roof Type Pitched,Shingle
Accessibility None
Porch Porch(es)
Total Parking Spaces 1
Garage Y
Building
Lot Description Level, Front Yard, Rear Yard, SideYard(s)
Story 2
Sewer Public Sewer
Water Public
Architectural Style Colonial
Level or Stories 2
Additional Building Above Grade
Structure Type 9'+ Ceilings
New Construction N
Schools
School District North Penn
Others
Senior Community No
Tax ID 11-00-05400-007
Ownership Fee Simple
Acceptable Financing Conventional, VA, FHA 203(b)
Listing Terms Conventional, VA, FHA 203(b)
Financing Conventional,VA,FHA 203(b)
Read Less
Want to know what your home might be worth? Contact us for a FREE valuation!

Our team is ready to help you sell your home for the highest possible price ASAP

Bought with Martha J Lottes • Nicholas A Salamone

GET MORE INFORMATION





