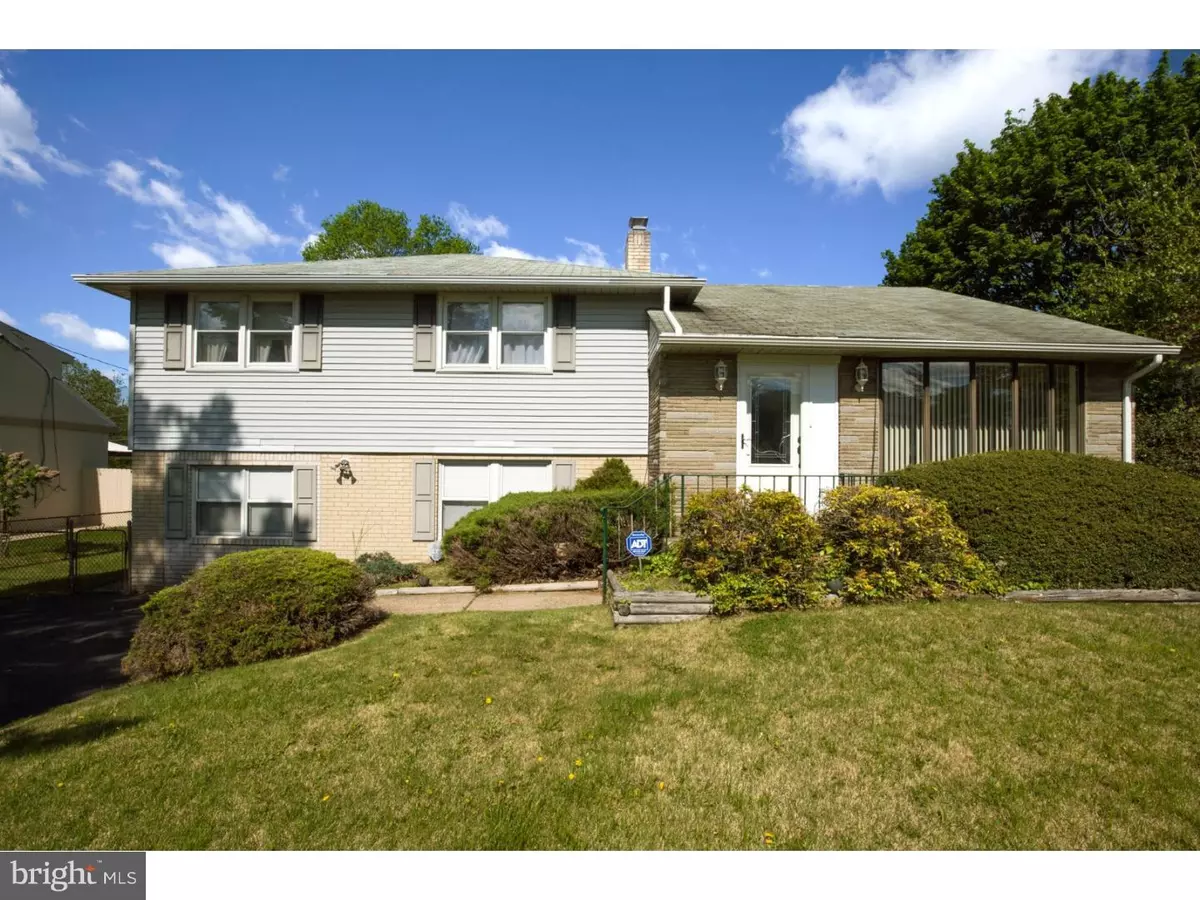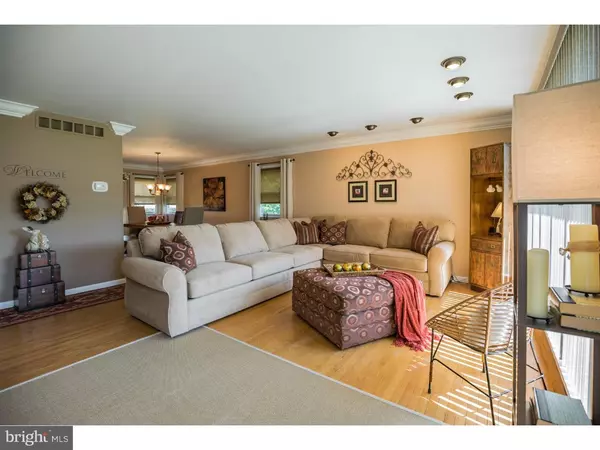$300,000
$319,500
6.1%For more information regarding the value of a property, please contact us for a free consultation.
1006 SUSAN RD Philadelphia, PA 19115
3 Beds
3 Baths
2,151 SqFt
Key Details
Sold Price $300,000
Property Type Single Family Home
Sub Type Detached
Listing Status Sold
Purchase Type For Sale
Square Footage 2,151 sqft
Price per Sqft $139
Subdivision Pine Valley
MLS Listing ID 1002499758
Sold Date 09/29/16
Style Colonial
Bedrooms 3
Full Baths 2
Half Baths 1
HOA Y/N N
Abv Grd Liv Area 2,151
Originating Board TREND
Year Built 1953
Annual Tax Amount $3,658
Tax Year 2016
Lot Size 9,000 Sqft
Acres 0.21
Lot Dimensions 75X120
Property Sub-Type Detached
Property Description
***JUST REDUCED***Come see this Large 3 bedroom 2.5 bathroom Split Level home on a nice quiet block in a great area. Enter this home to the wide open floor plan and enjoy. The living room has hardwood floors, thick crown molding, neutral paint colors, recessed lighting and a big 5 Panel bow window. The Dining room also has hardwood floors, crown molding, a half wall looking into the kitchen and access door to the back yard patio. The kitchen has tile floors, tile backsplash, light cabinets with pantry and a new dishwasher. The huge familyroom room has been extended, has new carpet, an upgraded powder room, a wood burning fire place, recessed lights and a door leading to the back yard. There is also a full finished basement in need of some TLC that has a bar and lots of potential. All three bedrooms are a good size with plenty of closet space, new carpets, six panel doors and neutral paint. The master bedroom has Pella windows with built in blinds, a walk in closet and a full bathroom upgraded in 2014 with a walk-in stall shower, crown molding, tile floors and nice chair rail along the wall. A large level back yard finishes this home off with a cement patio that would be great for entertaining or relaxing. Other bonuses are newer central air (2010) newer Heater (2014) and a 200 amp electric service. Make your appointment today
Location
State PA
County Philadelphia
Area 19115 (19115)
Zoning RSD3
Rooms
Other Rooms Living Room, Dining Room, Primary Bedroom, Bedroom 2, Kitchen, Family Room, Bedroom 1, Laundry, Attic
Basement Full, Fully Finished
Interior
Interior Features Primary Bath(s), Stall Shower, Kitchen - Eat-In
Hot Water Electric
Heating Oil, Forced Air
Cooling Central A/C
Flooring Wood, Fully Carpeted
Fireplaces Number 1
Fireplace Y
Window Features Bay/Bow,Replacement
Heat Source Oil
Laundry Lower Floor
Exterior
Exterior Feature Patio(s)
Garage Spaces 2.0
Water Access N
Roof Type Shingle
Accessibility None
Porch Patio(s)
Total Parking Spaces 2
Garage N
Building
Lot Description Level, Front Yard, Rear Yard, SideYard(s)
Story 2
Sewer Public Sewer
Water Public
Architectural Style Colonial
Level or Stories 2
Additional Building Above Grade
New Construction N
Schools
School District The School District Of Philadelphia
Others
Senior Community No
Tax ID 581019500
Ownership Fee Simple
Read Less
Want to know what your home might be worth? Contact us for a FREE valuation!

Our team is ready to help you sell your home for the highest possible price ASAP

Bought with Preetha M Joy • Tri-State Suburban Realty
GET MORE INFORMATION





