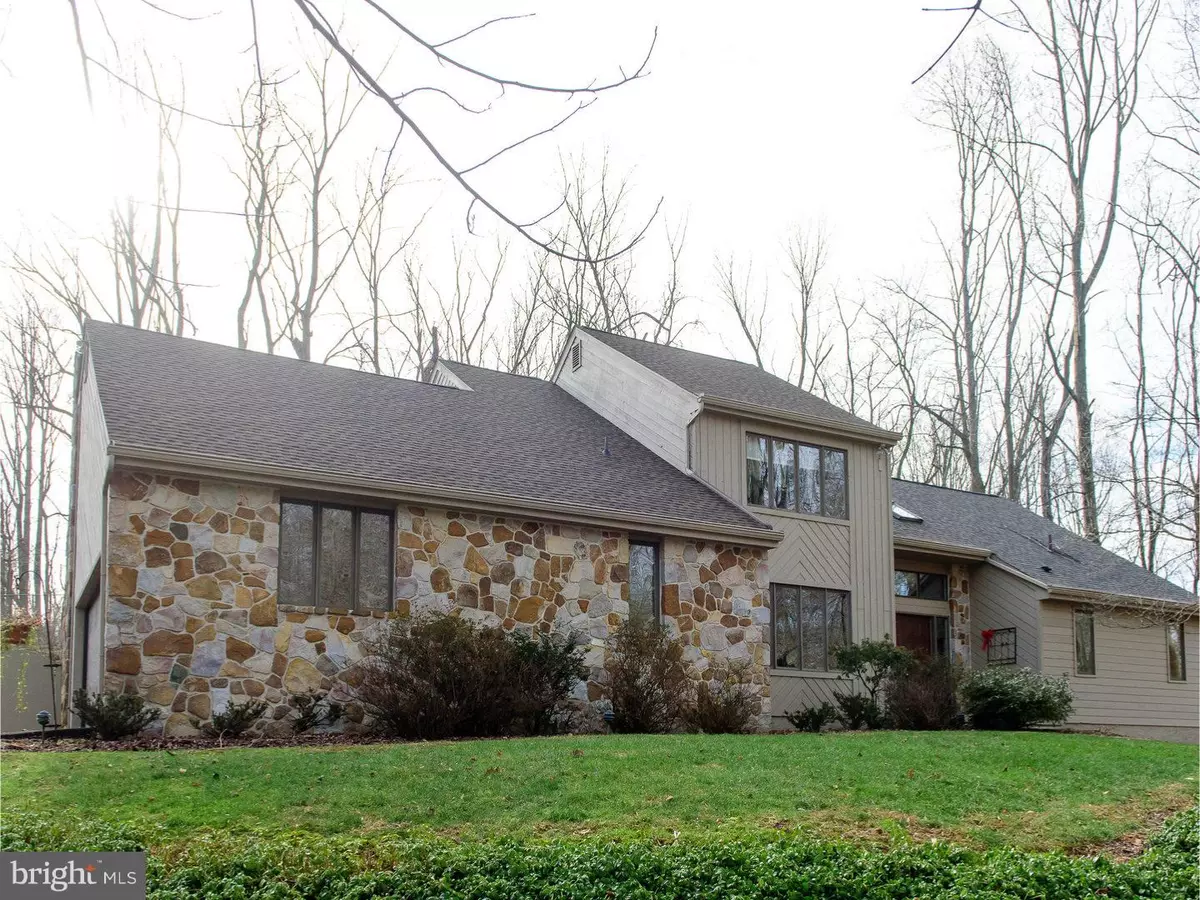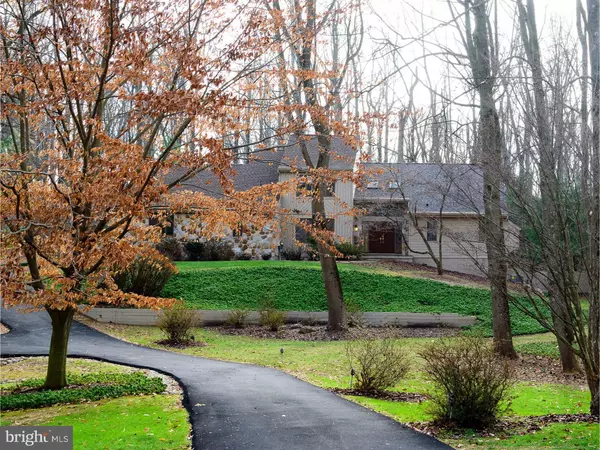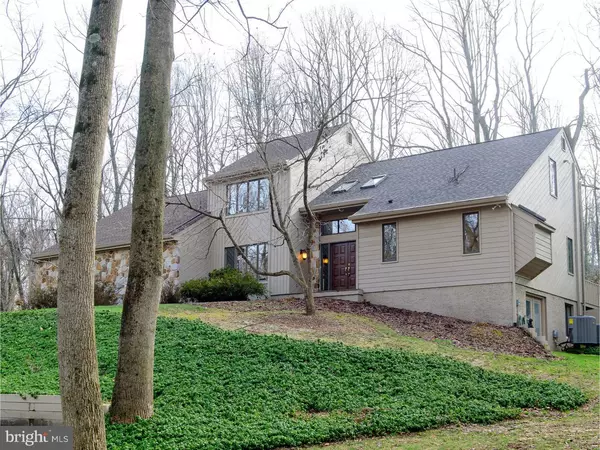$524,900
$524,900
For more information regarding the value of a property, please contact us for a free consultation.
515 TIMBERLINE TRL West Chester, PA 19382
4 Beds
4 Baths
3,183 SqFt
Key Details
Sold Price $524,900
Property Type Single Family Home
Sub Type Detached
Listing Status Sold
Purchase Type For Sale
Square Footage 3,183 sqft
Price per Sqft $164
Subdivision None Available
MLS Listing ID 1002498816
Sold Date 06/30/16
Style Contemporary
Bedrooms 4
Full Baths 2
Half Baths 2
HOA Y/N N
Abv Grd Liv Area 3,183
Originating Board TREND
Year Built 1980
Annual Tax Amount $7,320
Tax Year 2016
Lot Size 1.800 Acres
Acres 1.8
Lot Dimensions 0 X 0
Property Sub-Type Detached
Property Description
This outstanding home is sits on on almost 2 acres in sought after West Chester. This home overlooks a beautiful front yard and an outdoor oasis in the back with two decks and a lovely patio overlooking the swimming pool. Enter the home into the 2-story foyer with chandelier and skylights that brighten the home! Entrance leads to the formal dining room and the kitchen with Granite Island and Corian countertops, a large bay window and crown molding. Kitchen adjoins the family room offers over 9' vaulted ceilings, exposed beams, a lovely stone wall fireplace, custom cabinets, and many doors to the back patio. The living room overlooks the pool and patio, as does the family room. First floor master bedroom features a large walk in closet and an en-suite with jetted tub, shower stall, linen closet and 2 sinks! Main level is complete with a powder room, mudroom and laundry room. Second floor has 3 large bedrooms, a full bath, and office with cherry shelves, recessed lights and a closet. The basement has a powder room and finished room with an entrance leading to a greenhouse that can be fully shaded, heated, and ventilated to the needs of your plants and vegetables. Come see this beautiful home for yourself!
Location
State PA
County Chester
Area Thornbury Twp (10366)
Zoning A2
Rooms
Other Rooms Living Room, Dining Room, Primary Bedroom, Bedroom 2, Bedroom 3, Kitchen, Family Room, Bedroom 1, Laundry, Other, Attic
Basement Full, Outside Entrance
Interior
Interior Features Primary Bath(s), Kitchen - Island, Skylight(s), Ceiling Fan(s), Water Treat System, Exposed Beams, Wet/Dry Bar, Stall Shower, Dining Area
Hot Water Electric
Heating Electric, Propane, Forced Air, Zoned, Programmable Thermostat
Cooling Central A/C
Flooring Wood, Fully Carpeted, Tile/Brick
Fireplaces Number 1
Fireplaces Type Stone, Gas/Propane
Equipment Oven - Wall, Oven - Double, Oven - Self Cleaning, Dishwasher, Disposal
Fireplace Y
Window Features Bay/Bow
Appliance Oven - Wall, Oven - Double, Oven - Self Cleaning, Dishwasher, Disposal
Heat Source Electric, Bottled Gas/Propane
Laundry Main Floor
Exterior
Exterior Feature Deck(s), Patio(s)
Parking Features Inside Access, Garage Door Opener
Garage Spaces 5.0
Fence Other
Pool In Ground
Utilities Available Cable TV
Water Access N
Roof Type Pitched,Shingle
Accessibility None
Porch Deck(s), Patio(s)
Attached Garage 2
Total Parking Spaces 5
Garage Y
Building
Lot Description Sloping, Trees/Wooded, Front Yard, Rear Yard, SideYard(s)
Story 2
Foundation Brick/Mortar
Sewer On Site Septic
Water Well
Architectural Style Contemporary
Level or Stories 2
Additional Building Above Grade
Structure Type Cathedral Ceilings,9'+ Ceilings
New Construction N
Schools
Middle Schools Stetson
High Schools West Chester Bayard Rustin
School District West Chester Area
Others
Pets Allowed Y
Senior Community No
Tax ID 66-04 -0018.1700
Ownership Fee Simple
Security Features Security System
Acceptable Financing Conventional
Listing Terms Conventional
Financing Conventional
Pets Allowed Case by Case Basis
Read Less
Want to know what your home might be worth? Contact us for a FREE valuation!

Our team is ready to help you sell your home for the highest possible price ASAP

Bought with Pamela Covington • Weichert Realtors
GET MORE INFORMATION





