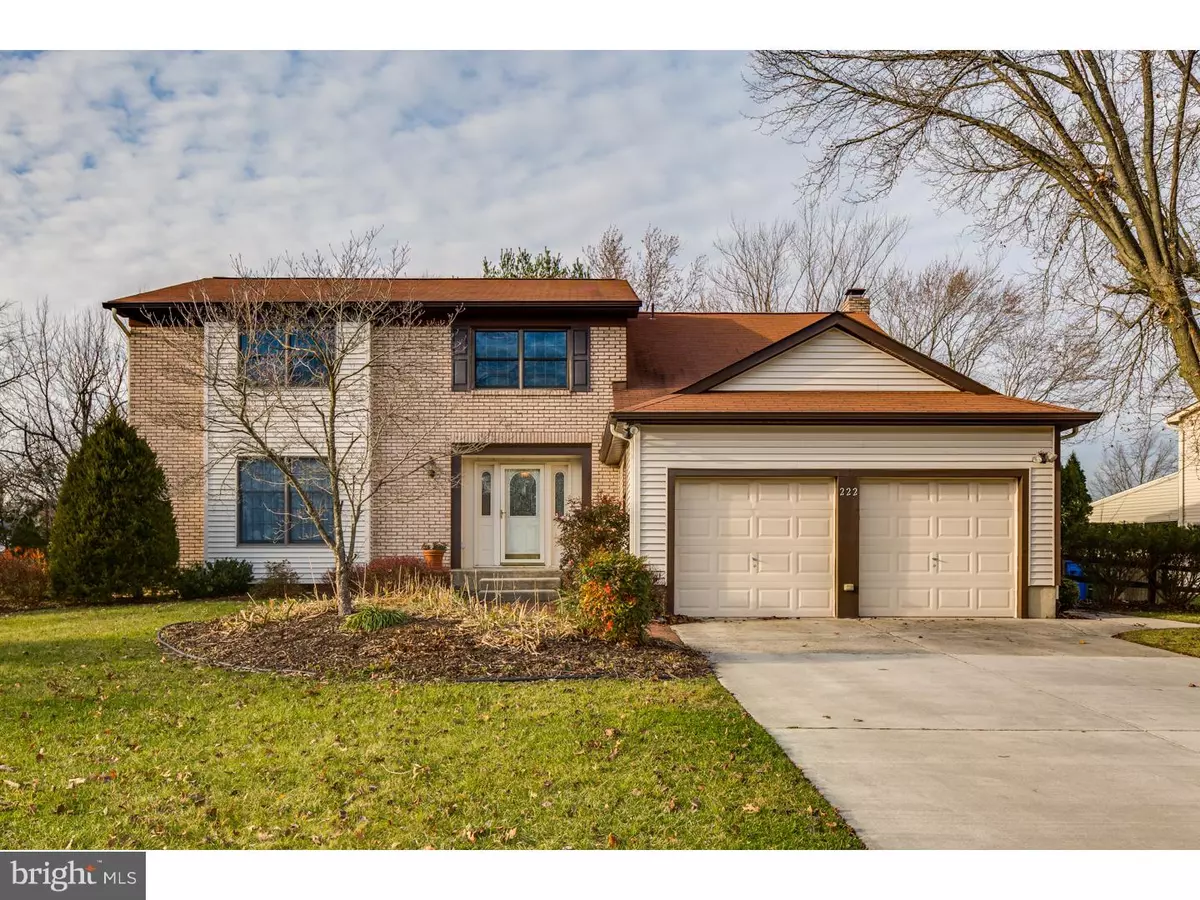$380,000
$389,900
2.5%For more information regarding the value of a property, please contact us for a free consultation.
222 HADLEIGH DR Cherry Hill, NJ 08003
4 Beds
3 Baths
2,678 SqFt
Key Details
Sold Price $380,000
Property Type Single Family Home
Sub Type Detached
Listing Status Sold
Purchase Type For Sale
Square Footage 2,678 sqft
Price per Sqft $141
Subdivision Fox Hollow
MLS Listing ID 1002493444
Sold Date 01/31/17
Style Colonial
Bedrooms 4
Full Baths 2
Half Baths 1
HOA Y/N N
Abv Grd Liv Area 2,678
Originating Board TREND
Year Built 1978
Annual Tax Amount $12,684
Tax Year 2016
Lot Size 0.258 Acres
Acres 0.26
Lot Dimensions 90X125
Property Description
Location, Condition and Value! Wonderful opportunity to own a large absolutely MOVE IN READY home in beautiful Fox Hollow. Renovation just completed (12/16) on a BRAND NEW luxurious, spa like master bathroom featuring granite counter tops, dual sinks, custom tile work, a deep shower alcove, and a large soaking tub/shower combination. It is gorgeous and you will look forward to waking up each morning! This is one of the larger models in Fox Hollow AND a newly carpeted 3 season sun porch with cable and electric adds even more livable space. This home boasts numerous quality upgrades such as a brick and siding exterior, replacement Anderson windows, wood stair railings, stately crown molding and trim, updated laundry room, powder room and main bath. The gleaming hardwood floors throughout and stunning rosewood floors in the master bedroom are so impressive you will think they are brand new! The eat in kitchen is open to the family room and has been updated with beautiful Kitchen Maid cabinetry featuring glass showcase doors, pull out shelves and under cabinet lighting. There is lots of cabinets and counter space, plus a full pantry too. The family room has brick wood burning fireplace and french doors leading out to the 3 season room and the beautiful back yard. The back yard is perfect with a lovely patio and open, level, green space. 222 Hadleigh, in one of the most desirable neighborhoods on the East side of Cherry Hill, is light and bright, meticulously clean, and has the BEST floor plan. The generous room sizes and the crazy amount of closet space make this model a perpetual favorite. Stockton, Beck and East are award winning schools. This part of Fox Hollow has sidewalks and it is a short walk to the neighborhood swim club. Shopping, Philadelphia, the shore, restaurants, and places of worship are all easy to get to. Don't delay, make this your home today. The last 3 photos have been virtual staged.
Location
State NJ
County Camden
Area Cherry Hill Twp (20409)
Zoning RAPC
Rooms
Other Rooms Living Room, Dining Room, Primary Bedroom, Bedroom 2, Bedroom 3, Kitchen, Family Room, Bedroom 1, Laundry, Other
Basement Full, Unfinished
Interior
Interior Features Primary Bath(s), Butlers Pantry, Sprinkler System, Kitchen - Eat-In
Hot Water Natural Gas
Heating Gas, Hot Water
Cooling Central A/C
Flooring Wood
Fireplaces Number 1
Fireplaces Type Brick
Equipment Disposal
Fireplace Y
Appliance Disposal
Heat Source Natural Gas
Laundry Main Floor
Exterior
Exterior Feature Patio(s)
Garage Spaces 4.0
Water Access N
Roof Type Pitched
Accessibility None
Porch Patio(s)
Attached Garage 2
Total Parking Spaces 4
Garage Y
Building
Lot Description Level
Story 2
Foundation Brick/Mortar
Sewer Public Sewer
Water Public
Architectural Style Colonial
Level or Stories 2
Additional Building Above Grade
New Construction N
Schools
Elementary Schools Richard Stockton
Middle Schools Beck
High Schools Cherry Hill High - East
School District Cherry Hill Township Public Schools
Others
Senior Community No
Tax ID 09-00518 20-00025
Ownership Fee Simple
Acceptable Financing Conventional, VA, FHA 203(b)
Listing Terms Conventional, VA, FHA 203(b)
Financing Conventional,VA,FHA 203(b)
Read Less
Want to know what your home might be worth? Contact us for a FREE valuation!

Our team is ready to help you sell your home for the highest possible price ASAP

Bought with John Wachter Jr. • BHHS Fox & Roach-Cherry Hill

GET MORE INFORMATION





