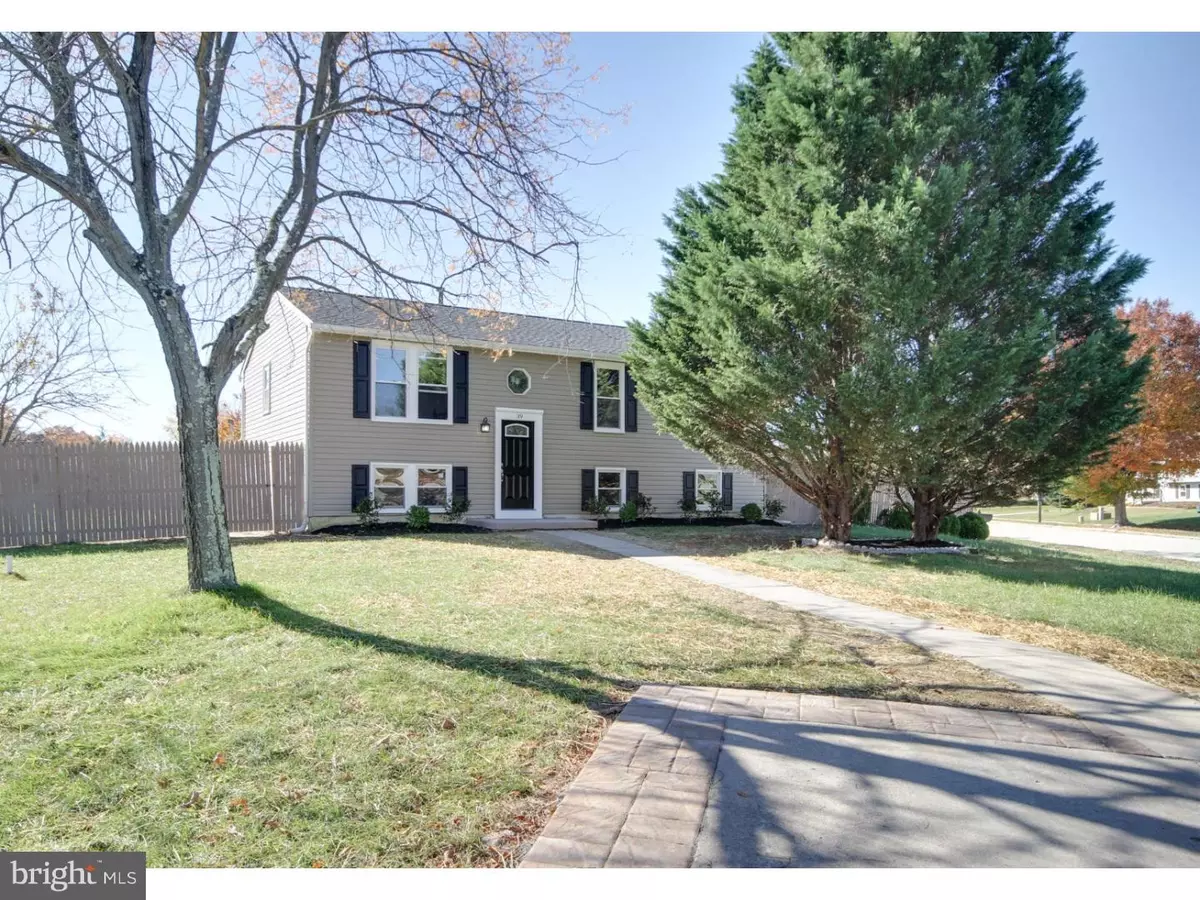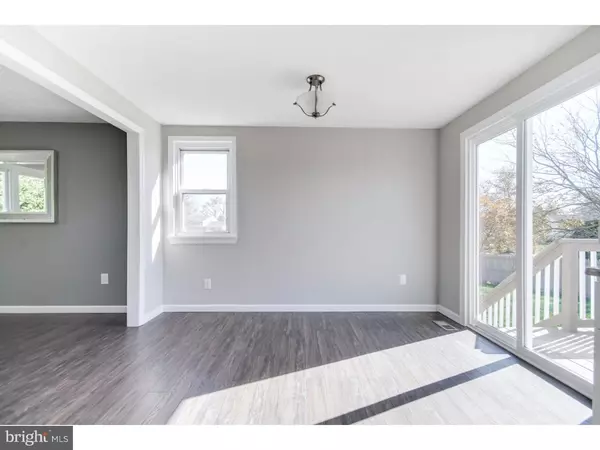$165,000
$164,900
0.1%For more information regarding the value of a property, please contact us for a free consultation.
39 DREXEL GATE DR Sicklerville, NJ 08081
4 Beds
2 Baths
1,920 SqFt
Key Details
Sold Price $165,000
Property Type Single Family Home
Sub Type Detached
Listing Status Sold
Purchase Type For Sale
Square Footage 1,920 sqft
Price per Sqft $85
Subdivision Drexel Gate
MLS Listing ID 1002486214
Sold Date 12/22/16
Style Other
Bedrooms 4
Full Baths 2
HOA Y/N N
Abv Grd Liv Area 1,920
Originating Board TREND
Year Built 1985
Annual Tax Amount $5,283
Tax Year 2016
Lot Size 0.275 Acres
Acres 0.28
Lot Dimensions 100X120
Property Description
Prepare yourself to be blown away by the largest model in desirable Drexel Gate development. With over 1900 sq ft of renovated beauty, this home is what you've been looking for! Starting on the exterior, the curb appeal is evident with new roof, windows and siding. Inside, the entry stairs are lined with a gorgeous handrail leading you upstairs to the main living. The stunning wood look flooring is a mid-dark tone with subtle grey touch which instantly caught my eye and will surely do the same for you. With the bright sun shining through the windows and the open railing, this living room feels even more spacious. Open to the dining area in the kitchen, this home is fabulous for parties or gatherings. Sliding doors leading from the dining space to the large deck make summer parties a breeze! Kitchen is lined on 3 of the 4 walls with new solid wood self closing kitchen cabinets, river white granite (level 5) with crown molding and shimmery, detailed subway style backsplash as well as a full stainless steel appliance package. Down the hallway to three of the four bedrooms, all new flooring, lighting and neutral gray paint continue throughout. Master bedroom has large walk in closet with access panel to bathroom plumbing and an abundance of natural light. Other two bedrooms on this level have excellent closet space as well. Upstairs bathroom features 12X24 tile, tasteful vanity with granite top and built in shelves for linen storage. Downstairs, the gorgeous color scheme of flooring and grey paint continues. The family room has a fabulous corner fireplace with floor to ceiling tile, bar with river white granite with lighting and plenty of storage and custom wainscoting throughout this room. The fourth bedroom is here, tucked behind the family room making it very private. A second full bath is located here as well making it a fabulous candidate for a potential master suite. The second bath features the identical tile from upstairs, gorgeous mid tone wood vanity and more convenient shelving. The storage in these bathrooms won't be found elsewhere! In addition to the family room and bedroom, there is a separate finished room. Office, playroom, guest space? Your choice! All this, situated on a large corner, fenced in lot. New hvac and HW heater make this home worry free!
Location
State NJ
County Camden
Area Winslow Twp (20436)
Zoning RL
Rooms
Other Rooms Living Room, Primary Bedroom, Bedroom 2, Bedroom 3, Kitchen, Family Room, Bedroom 1, Laundry, Other, Attic
Basement Drainage System
Interior
Interior Features Wet/Dry Bar, Kitchen - Eat-In
Hot Water Natural Gas
Heating Gas, Forced Air
Cooling Central A/C
Flooring Tile/Brick
Fireplaces Number 1
Equipment Built-In Range, Dishwasher, Refrigerator, Energy Efficient Appliances, Built-In Microwave
Fireplace Y
Appliance Built-In Range, Dishwasher, Refrigerator, Energy Efficient Appliances, Built-In Microwave
Heat Source Natural Gas
Laundry Lower Floor
Exterior
Exterior Feature Deck(s)
Utilities Available Cable TV
Water Access N
Roof Type Pitched,Shingle
Accessibility None
Porch Deck(s)
Garage N
Building
Lot Description Corner, Front Yard, Rear Yard, SideYard(s)
Story 2
Sewer Public Sewer
Water Public
Architectural Style Other
Level or Stories 2
Additional Building Above Grade
Structure Type High
New Construction N
Schools
Elementary Schools Winslow Township School No 6
Middle Schools Winslow Township
High Schools Winslow Township
School District Winslow Township Public Schools
Others
Senior Community No
Tax ID 36-12103-00016
Ownership Fee Simple
Acceptable Financing Conventional, VA
Listing Terms Conventional, VA
Financing Conventional,VA
Read Less
Want to know what your home might be worth? Contact us for a FREE valuation!

Our team is ready to help you sell your home for the highest possible price ASAP

Bought with Bernadette K Augello • Connection Realtors

GET MORE INFORMATION





