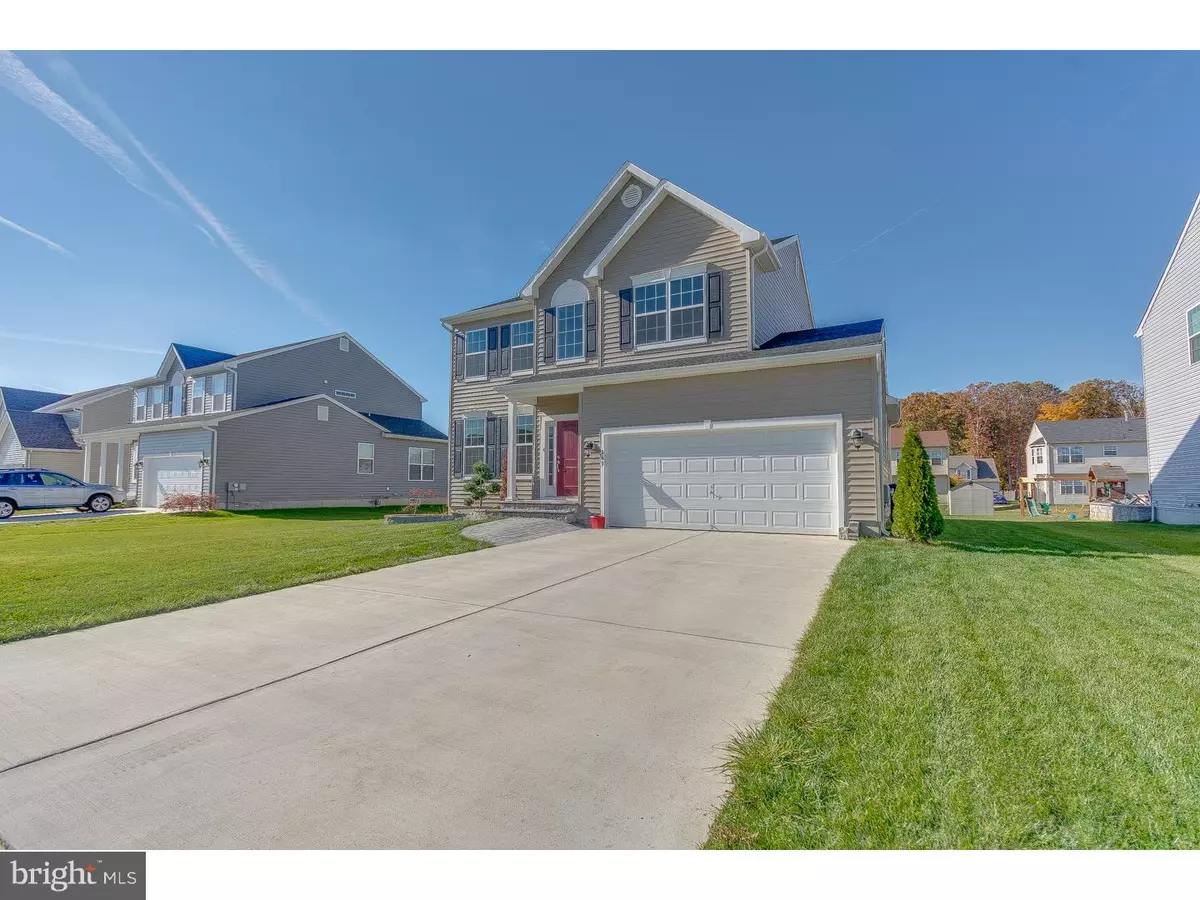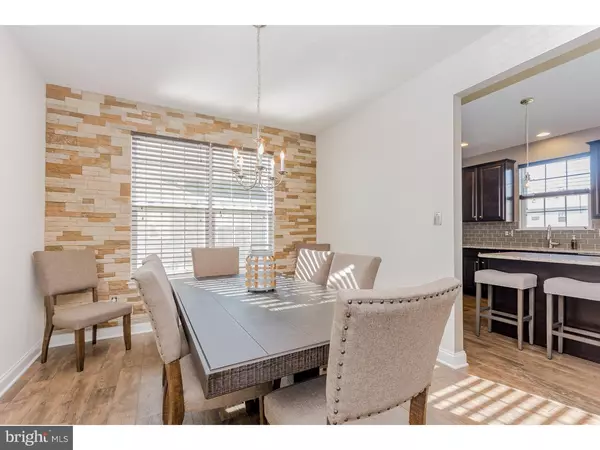$290,000
$304,900
4.9%For more information regarding the value of a property, please contact us for a free consultation.
269 RUSHFOIL DR Williamstown, NJ 08094
4 Beds
3 Baths
2,180 SqFt
Key Details
Sold Price $290,000
Property Type Single Family Home
Sub Type Detached
Listing Status Sold
Purchase Type For Sale
Square Footage 2,180 sqft
Price per Sqft $133
Subdivision Carriage Glen
MLS Listing ID 1002486482
Sold Date 03/10/17
Style Traditional
Bedrooms 4
Full Baths 2
Half Baths 1
HOA Y/N N
Abv Grd Liv Area 2,180
Originating Board TREND
Year Built 2014
Annual Tax Amount $8,907
Tax Year 2016
Lot Size 10,500 Sqft
Acres 0.24
Lot Dimensions 75X140
Property Description
This 2 Year Young Beauty Offers The Wow Factor Provided Now, No Need To Wait On New Construction! This Devon Grand Model, a 4 Bedroom 2.5 Bath Home, Has Beautiful Wood Floors through out The First Floor Living Space. Walk Into The 2 Story Open Foyer, The Elegant Living Room With Custom Built-Ins & 9ft Ceilings. The Formal Dining Room is Accented By a Custom Stone Wall. The Eat In Kitchen Presents with an After Market Custom Gourmet Island with Seating, 42" Cabinetry, Granite Counters, Subway Tile Back Splash, Recessed & Pendent Light. Great Space for Entertaining, the Kitchen Opens to The Family Room which Provides a Gas Fire Place, Perfect Cozy Night By the Fireplace. Finishing off The Main Floor is Convenient Main Floor Laundry with Cabinetry, Granite Counters & Tile Flooring. A Master Bedroom with Cathedral Ceiling, His & Her Closets and Master Bath Complete this Suite. The Master Bath Offer Double Vanity, Soaking Tub and Stall Shower. Three Spacious Secondary Bedrooms, each Plentiful With Closet Space. One of The 3 Bedrooms Have Custom Cabinetry and Desk, Perfect for the Work At Home Professional! The Large Basement Has been Framed for Ease to Drywall and Add Flooring, Allowing for Additional Living Space in This Already Spacious Home. Many Improvements Before and After Market!! To list a Few Include Gourmet Island, DR Stone Walk, Custom Shelving in Closets, Professionally Painted, Custom Living Room Moldings & Built In, Recessed Lighting, Office, EP Henry Pavers, Granite and Back Splash, Flooring, Sprinklers but A Must See For The Package!! Call To Make An Appt To Tour This Today!!
Location
State NJ
County Gloucester
Area Monroe Twp (20811)
Zoning RES
Rooms
Other Rooms Living Room, Dining Room, Primary Bedroom, Bedroom 2, Bedroom 3, Kitchen, Family Room, Bedroom 1, Laundry, Attic
Basement Full, Unfinished
Interior
Interior Features Primary Bath(s), Kitchen - Island, Ceiling Fan(s), Sprinkler System, Stall Shower, Kitchen - Eat-In
Hot Water Natural Gas
Heating Gas, Forced Air
Cooling Central A/C
Flooring Wood, Tile/Brick
Fireplaces Number 1
Fireplaces Type Gas/Propane
Equipment Oven - Self Cleaning, Dishwasher, Energy Efficient Appliances, Built-In Microwave
Fireplace Y
Window Features Energy Efficient
Appliance Oven - Self Cleaning, Dishwasher, Energy Efficient Appliances, Built-In Microwave
Heat Source Natural Gas
Laundry Main Floor
Exterior
Parking Features Inside Access
Garage Spaces 5.0
Utilities Available Cable TV
Water Access N
Roof Type Pitched
Accessibility None
Attached Garage 2
Total Parking Spaces 5
Garage Y
Building
Lot Description Level, Rear Yard
Story 2
Sewer Public Sewer
Water Public
Architectural Style Traditional
Level or Stories 2
Additional Building Above Grade
Structure Type Cathedral Ceilings,9'+ Ceilings
New Construction N
Others
Senior Community No
Tax ID 11-001030201-00019
Ownership Fee Simple
Acceptable Financing Conventional, VA, FHA 203(b), USDA
Listing Terms Conventional, VA, FHA 203(b), USDA
Financing Conventional,VA,FHA 203(b),USDA
Read Less
Want to know what your home might be worth? Contact us for a FREE valuation!

Our team is ready to help you sell your home for the highest possible price ASAP

Bought with Christian M Lauria • Joe Wiessner Realty LLC

GET MORE INFORMATION





