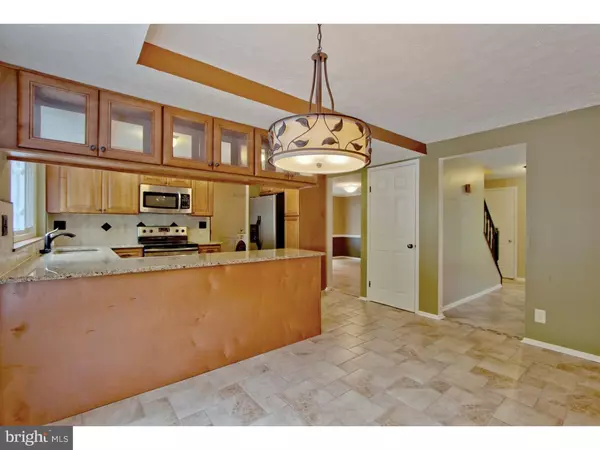$335,000
$349,900
4.3%For more information regarding the value of a property, please contact us for a free consultation.
17 JARRETT CT Evesham, NJ 08053
5 Beds
3 Baths
2,761 SqFt
Key Details
Sold Price $335,000
Property Type Single Family Home
Sub Type Detached
Listing Status Sold
Purchase Type For Sale
Square Footage 2,761 sqft
Price per Sqft $121
Subdivision Kings Grant
MLS Listing ID 1002482250
Sold Date 12/08/16
Style Colonial
Bedrooms 5
Full Baths 2
Half Baths 1
HOA Fees $13
HOA Y/N Y
Abv Grd Liv Area 2,761
Originating Board TREND
Year Built 1983
Annual Tax Amount $7,809
Tax Year 2016
Lot Size 0.300 Acres
Acres 0.3
Lot Dimensions IRR
Property Description
Kings Grant!! It's where you want to be. You must add this 5 bed 2.5 bath turn-key home to your list. Located in a private cul-de-sac setting this home is dressed to impress. As you walk up you will notice the inviting open porch that leads you inside to the homes foyer. Look down and notice the beautiful tile work that leads you into the beautiful open remodeled eat-in kitchen. Complete with granite counter-tops, soft close drawers, stunning cabinetry and a beautiful tiled backslash. All stainless appliances are included with the sale. Off the kitchen is an updated powder room, laundry area and a large bonus/office space. A perfect private space that would make a great home office, man(woman)-cave, playroom, whatever you see fit. Formal dining room with bamboo flooring, large enough for all those family gatherings. Formal living room, followed by a family room with stone fireplace all with more bamboo flooring and a gorgeous sun-room addition rounds out the main level. Upstairs you have your master suite, complete with walk-in closet and full bathroom. Followed by 4 more large bedrooms and an updated hall full bathroom. Special features include, roof approx 2 years old, water heater approx 3 years old, A/C brand new, Furnace approx 4 years old, and clear termite certification. In addition, range, refrigerator, garbage disposal, microwave, washer/dryer all installed new in 2011. New dishwasher installed 2014. The sump pump installed new in 2012. All new windows in the main part of the home installed in 2011. Don't forget the 2-car garage, the huge backyard, shed and deck out back. Deck & Shed will be transferred in As-Is Condition. Enjoy all Kings Grant has to offer. Schedule your private showing today!
Location
State NJ
County Burlington
Area Evesham Twp (20313)
Zoning RD-1
Rooms
Other Rooms Living Room, Dining Room, Primary Bedroom, Bedroom 2, Bedroom 3, Kitchen, Family Room, Bedroom 1, Other, Attic
Interior
Interior Features Primary Bath(s), Butlers Pantry, Skylight(s), Kitchen - Eat-In
Hot Water Electric
Heating Gas, Forced Air
Cooling Central A/C
Flooring Wood, Fully Carpeted, Tile/Brick
Fireplaces Number 1
Fireplaces Type Stone
Equipment Built-In Range, Dishwasher, Built-In Microwave
Fireplace Y
Appliance Built-In Range, Dishwasher, Built-In Microwave
Heat Source Natural Gas
Laundry Main Floor
Exterior
Garage Spaces 4.0
Utilities Available Cable TV
Amenities Available Tot Lots/Playground
Water Access N
Roof Type Pitched,Shingle
Accessibility None
Attached Garage 2
Total Parking Spaces 4
Garage Y
Building
Lot Description Cul-de-sac, Front Yard, Rear Yard, SideYard(s)
Story 2
Sewer Public Sewer
Water Public
Architectural Style Colonial
Level or Stories 2
Additional Building Above Grade
New Construction N
Schools
Elementary Schools Rice
Middle Schools Marlton
School District Evesham Township
Others
HOA Fee Include Common Area Maintenance,Pool(s)
Senior Community No
Tax ID 13-00051 01-00115
Ownership Fee Simple
Acceptable Financing Conventional, VA, FHA 203(b)
Listing Terms Conventional, VA, FHA 203(b)
Financing Conventional,VA,FHA 203(b)
Read Less
Want to know what your home might be worth? Contact us for a FREE valuation!

Our team is ready to help you sell your home for the highest possible price ASAP

Bought with Karen S Salcedo • Hughes-Riggs Realty, Inc.

GET MORE INFORMATION





