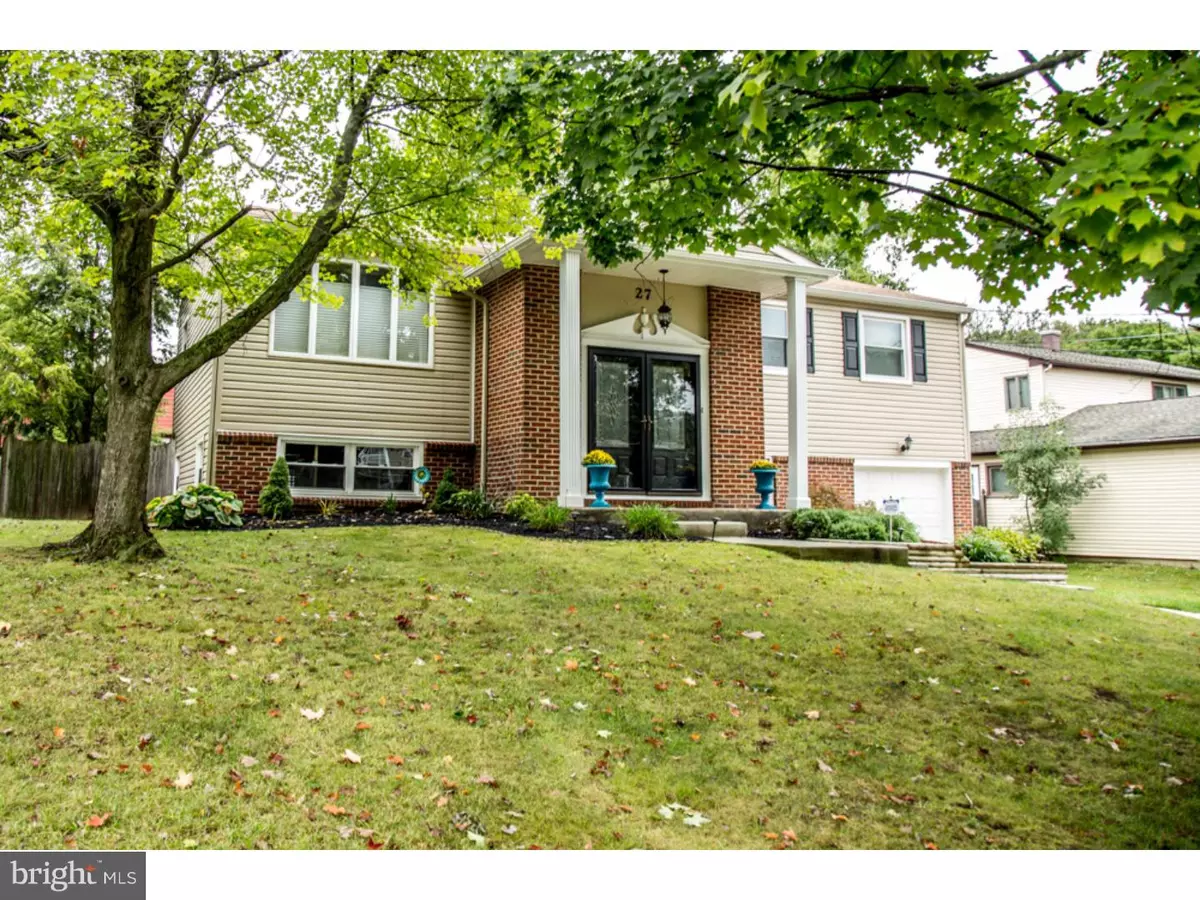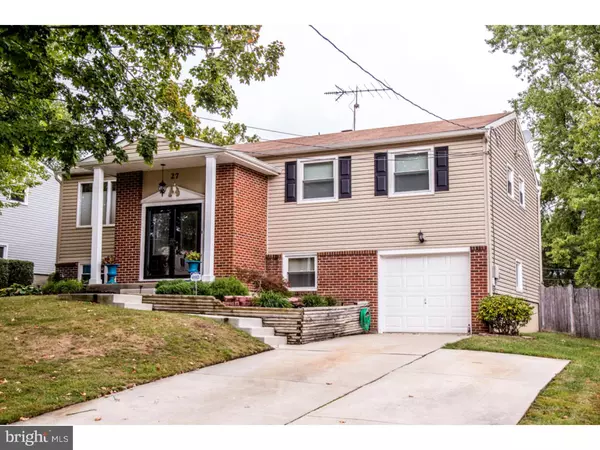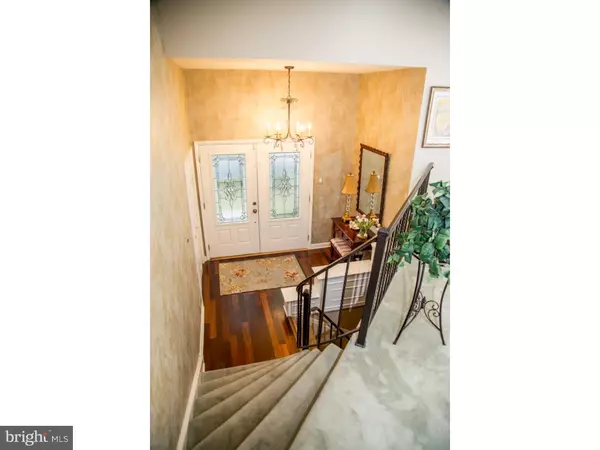$265,000
$294,900
10.1%For more information regarding the value of a property, please contact us for a free consultation.
27 CLEMSON RD Cherry Hill, NJ 08034
3 Beds
3 Baths
2,434 SqFt
Key Details
Sold Price $265,000
Property Type Single Family Home
Sub Type Detached
Listing Status Sold
Purchase Type For Sale
Square Footage 2,434 sqft
Price per Sqft $108
Subdivision Brandywoods
MLS Listing ID 1002478376
Sold Date 04/10/17
Style Contemporary,Bi-level
Bedrooms 3
Full Baths 2
Half Baths 1
HOA Y/N N
Abv Grd Liv Area 2,434
Originating Board TREND
Year Built 1965
Tax Year 2016
Lot Size 8,050 Sqft
Acres 0.18
Lot Dimensions 70X115
Property Description
Elegance, comfort and location at a great price! Welcome to this bi-level home sitting on a beautiful landscaped lot with great curb appeal, a promise of the stunning d cor and elegant finishes you will find inside this home. The welcoming nice size foyer area is graced by a beautiful staircase to the lower and upper levels of living space. Lower level featuring a cozy spacious gathering room with gas fireplace to enjoy entertaining guests and friends. Office or possible 4th bedroom as well as powder room and large laundry room with entrance to the outdoors can be found on this level. Upper level features a spacious and bright formal living and dining rooms enhanced by a large bay window and custom window treatments. Newer kitchen with beautiful appointments and granite countertops featuring the entrance to the newer nice size deck to enjoy the beautiful outdoors. Master bedroom suite and 2 large bedrooms with main updated bath can be found on this level as well. Newer windows, doors, siding and deck and brand new AC unit. Make your appointment today to see this exquisite home!
Location
State NJ
County Camden
Area Cherry Hill Twp (20409)
Zoning RESID
Rooms
Other Rooms Living Room, Dining Room, Primary Bedroom, Bedroom 2, Kitchen, Family Room, Bedroom 1, Laundry, Other, Attic
Basement Partial, Unfinished
Interior
Interior Features Ceiling Fan(s), Kitchen - Eat-In
Hot Water Natural Gas
Heating Gas, Forced Air
Cooling Central A/C
Flooring Wood, Fully Carpeted
Fireplaces Number 1
Fireplaces Type Brick
Fireplace Y
Window Features Bay/Bow
Heat Source Natural Gas
Laundry Lower Floor, Basement
Exterior
Garage Spaces 3.0
Utilities Available Cable TV
Water Access N
Roof Type Shingle
Accessibility None
Attached Garage 1
Total Parking Spaces 3
Garage Y
Building
Lot Description Level
Sewer Public Sewer
Water Public
Architectural Style Contemporary, Bi-level
Additional Building Above Grade
New Construction N
Schools
High Schools Cherry Hill High - West
School District Cherry Hill Township Public Schools
Others
Senior Community No
Tax ID 09-00338 24-00029
Ownership Fee Simple
Security Features Security System
Read Less
Want to know what your home might be worth? Contact us for a FREE valuation!

Our team is ready to help you sell your home for the highest possible price ASAP

Bought with Paul J Ciervo • Keller Williams - Main Street

GET MORE INFORMATION





