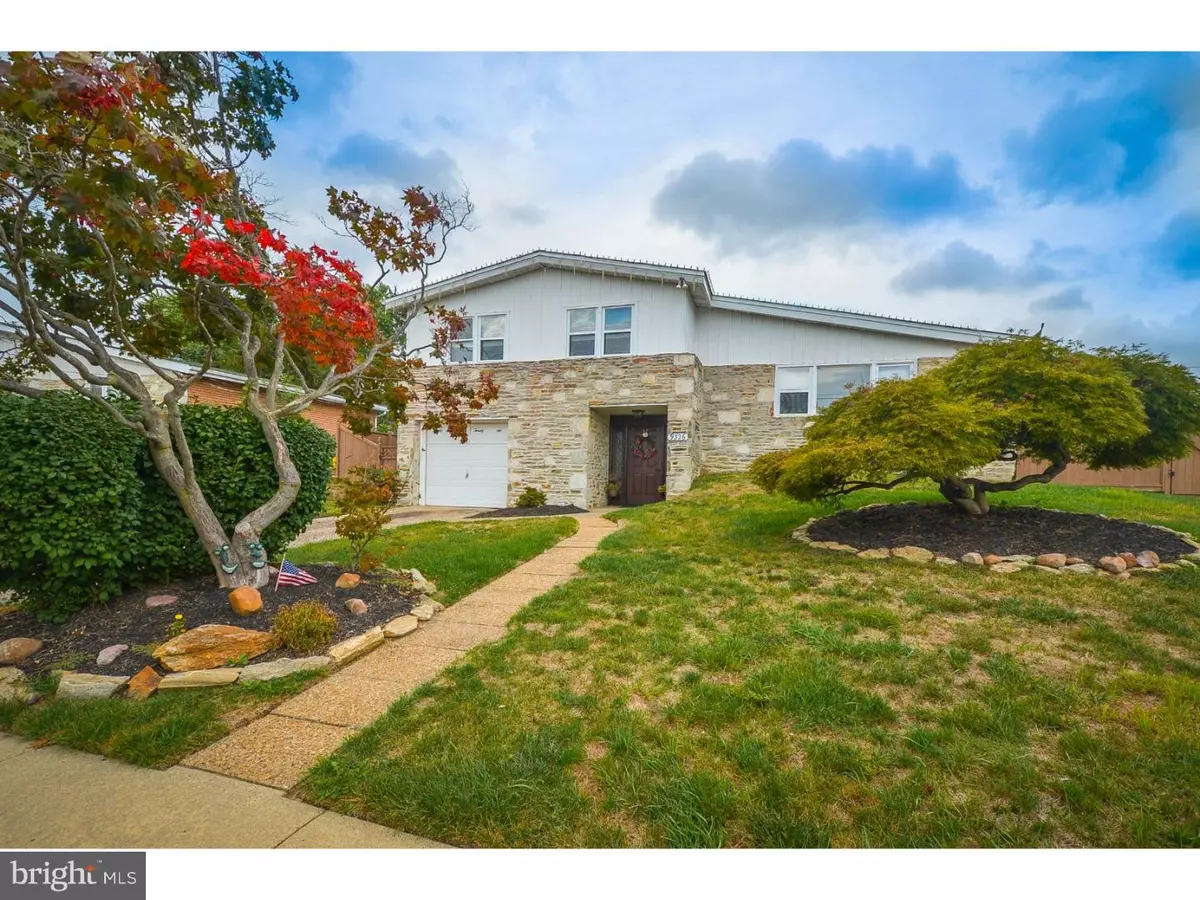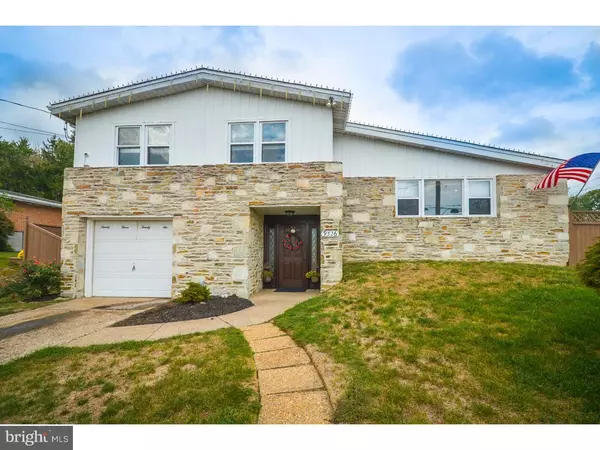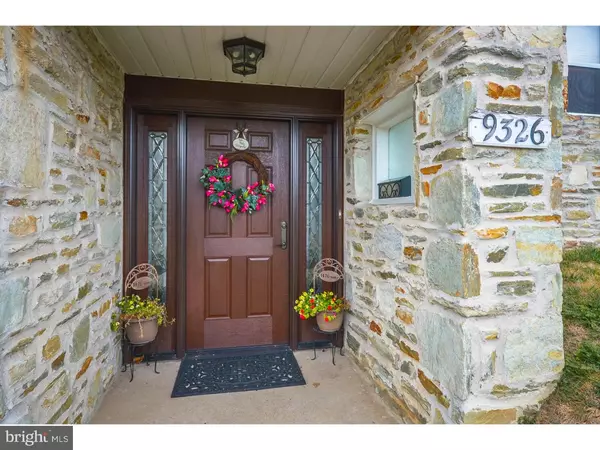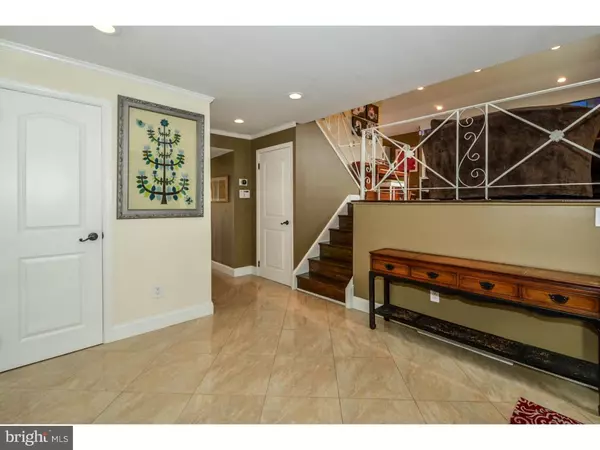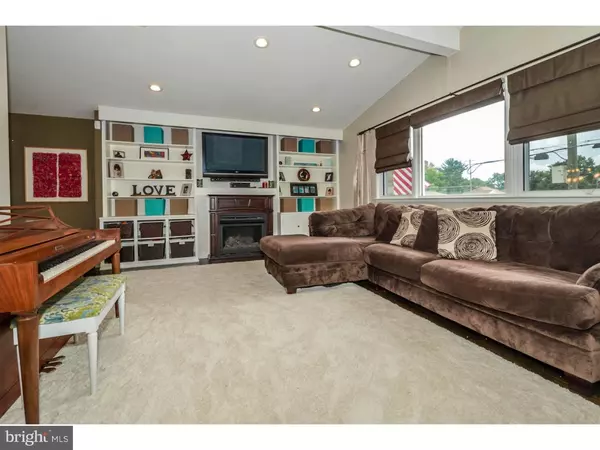$375,000
$375,000
For more information regarding the value of a property, please contact us for a free consultation.
9326 LARAMIE RD Philadelphia, PA 19115
3 Beds
3 Baths
2,421 SqFt
Key Details
Sold Price $375,000
Property Type Single Family Home
Sub Type Detached
Listing Status Sold
Purchase Type For Sale
Square Footage 2,421 sqft
Price per Sqft $154
Subdivision Pine Valley
MLS Listing ID 1002475100
Sold Date 12/15/16
Style Traditional
Bedrooms 3
Full Baths 2
Half Baths 1
HOA Y/N N
Abv Grd Liv Area 1,871
Originating Board TREND
Year Built 1965
Annual Tax Amount $3,488
Tax Year 2016
Lot Size 10,138 Sqft
Acres 0.23
Lot Dimensions 72X100
Property Description
This is the home you have been waiting for in the community of Pine Valley, in the Northeastern corner of Philadelphia steps away from Montgomery County. This large corner house offers tons of living space and a spacious backyard that is a dream come true. The fenced backyard offers a raised deck, a large covered paver patio with ceiling fans and recessed lighting, and a salt-water pool with waterfall and hot tub. A Koi pond with waterfall completes the backyard oasis. Why travel and pay for an expensive vacation when you have it all in your backyard? The interior of this home has been updated and modernized with the latest finishes. The large foyer has 18" Porcelain tile that leads to an expansive great room with a view and sliding doors to the pool. The family room has a stacked stone-wall with wood burning fireplace, a built-in salt water fish tank, surround sound and gorgeous tile flooring. Up a small flight of stairs in the light filled living room are built in shelves and a gas fireplace, leading to a large dining room for entertaining. To complete this level is nice sized eat-in kitchen with pantry, stainless steel refrigerator, gas cooking and double sink. Hardwood floors flow throughout the living room, dining room, stairs, hallway to upstairs and all of the bedrooms on the second level. The second level has 3 generous bedrooms with ceiling fans and recessed lighting. There is a hall bath and the master bedroom has it's own sitting area, large closet and en-suite bathroom. All of the doors, light fixtures, moldings and hardware have been replaced and updated! Don't forget to check out the finished basement that has been finished to be an entertainment room, game room or extra living space. It also offers tons of storage and a huge laundry room. There is a garage and shed for storage as well. Don't miss this beautiful home that is convenient to main roads, shopping, restaurants, etc. and an easy commute in to the city.
Location
State PA
County Philadelphia
Area 19115 (19115)
Zoning RSD1
Rooms
Other Rooms Living Room, Dining Room, Primary Bedroom, Bedroom 2, Kitchen, Family Room, Bedroom 1, Laundry, Other, Attic
Basement Partial, Fully Finished
Interior
Interior Features Primary Bath(s), Butlers Pantry, Ceiling Fan(s), Kitchen - Eat-In
Hot Water Natural Gas
Heating Gas, Forced Air
Cooling Central A/C
Flooring Wood, Fully Carpeted, Vinyl, Tile/Brick
Fireplaces Number 2
Fireplaces Type Stone, Gas/Propane
Equipment Cooktop, Oven - Wall, Dishwasher, Disposal, Energy Efficient Appliances
Fireplace Y
Window Features Energy Efficient
Appliance Cooktop, Oven - Wall, Dishwasher, Disposal, Energy Efficient Appliances
Heat Source Natural Gas
Laundry Lower Floor
Exterior
Exterior Feature Deck(s), Patio(s)
Garage Spaces 4.0
Fence Other
Pool In Ground
Utilities Available Cable TV
Water Access N
Roof Type Shingle
Accessibility None
Porch Deck(s), Patio(s)
Attached Garage 1
Total Parking Spaces 4
Garage Y
Building
Lot Description Corner
Story 2
Sewer Public Sewer
Water Public
Architectural Style Traditional
Level or Stories 2
Additional Building Above Grade, Below Grade
Structure Type 9'+ Ceilings
New Construction N
Schools
Elementary Schools Joseph Greenberg School
Middle Schools Baldi
High Schools George Washington
School District The School District Of Philadelphia
Others
Pets Allowed Y
Senior Community No
Tax ID 632213000
Ownership Fee Simple
Security Features Security System
Pets Allowed Case by Case Basis
Read Less
Want to know what your home might be worth? Contact us for a FREE valuation!

Our team is ready to help you sell your home for the highest possible price ASAP

Bought with Michael J DiSipio • RE/MAX 2000
GET MORE INFORMATION

