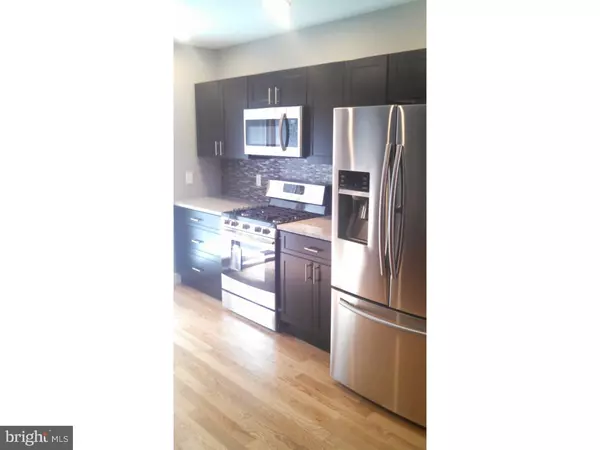$287,809
$309,900
7.1%For more information regarding the value of a property, please contact us for a free consultation.
430 GREENWICH ST Philadelphia, PA 19147
2 Beds
3 Baths
1 SqFt
Key Details
Sold Price $287,809
Property Type Townhouse
Sub Type Row/Townhouse
Listing Status Sold
Purchase Type For Sale
Square Footage 1 sqft
Price per Sqft $287,809
Subdivision Dickinson Narrows
MLS Listing ID 1002472668
Sold Date 12/16/16
Style Straight Thru
Bedrooms 2
Full Baths 2
Half Baths 1
HOA Y/N N
Abv Grd Liv Area 1
Originating Board TREND
Year Built 1920
Annual Tax Amount $1,628
Tax Year 2016
Lot Size 768 Sqft
Acres 0.02
Lot Dimensions 16X48
Property Description
A stunner ! This house has been completely remodeled, and shows magnificently. 10 year tax abatement as offered by the City of Philadelphia just approved. First Floor consists of living room/dining room, and full granite/stainless steel kitchen. Sunny, spacious patio to the rear. Second floor features 2 bedrooms and 2 full bath rooms. Good closet space. Basement is finished , and also has a laundry/mechanical room to the rear. Hardwood through out first and second floors. Tile in lower level. All new systems. There is nothing to do but move right in. And did we say ? - 10 year tax abatement as offered by the City of Philadelphia has just been approved ! All appliances (refrig/freezer, range, microwave, washer and dryer) are included. Ceiling fans in both bedrooms and the living room/dining room. Square footage on city records do not reflect inclusion of the finished basement and laundry room. Interested parties are encouraged to make their own measurements with this in mind.
Location
State PA
County Philadelphia
Area 19147 (19147)
Zoning RSA5
Rooms
Other Rooms Living Room, Master Bedroom, Kitchen, Bedroom 1, Laundry, Other
Basement Full
Interior
Hot Water Electric
Heating Gas
Cooling Central A/C
Fireplace N
Heat Source Natural Gas
Laundry Lower Floor
Exterior
Water Access N
Accessibility None
Garage N
Building
Story 2
Sewer Public Sewer
Water Public
Architectural Style Straight Thru
Level or Stories 2
Additional Building Above Grade
New Construction N
Schools
School District The School District Of Philadelphia
Others
Senior Community No
Tax ID 011278800
Ownership Fee Simple
Read Less
Want to know what your home might be worth? Contact us for a FREE valuation!

Our team is ready to help you sell your home for the highest possible price ASAP

Bought with Eric J Gerchberg • OCF Realty LLC - Philadelphia

GET MORE INFORMATION





