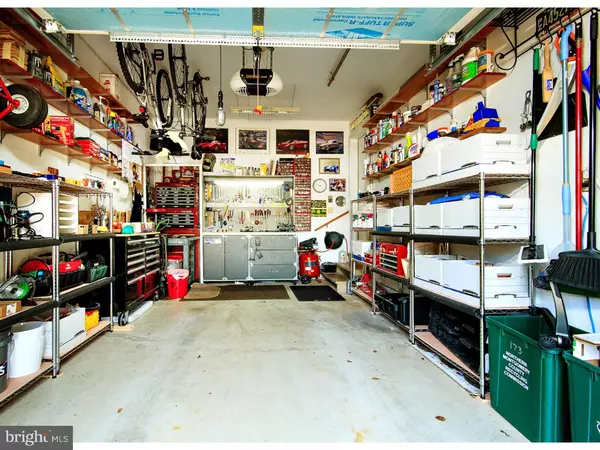$249,900
$249,900
For more information regarding the value of a property, please contact us for a free consultation.
173 VERNON CT Lansdale, PA 19446
3 Beds
3 Baths
1,560 SqFt
Key Details
Sold Price $249,900
Property Type Townhouse
Sub Type Interior Row/Townhouse
Listing Status Sold
Purchase Type For Sale
Square Footage 1,560 sqft
Price per Sqft $160
Subdivision Vernon Court
MLS Listing ID 1002465628
Sold Date 10/13/16
Style Colonial
Bedrooms 3
Full Baths 2
Half Baths 1
HOA Fees $106/mo
HOA Y/N Y
Abv Grd Liv Area 1,560
Originating Board TREND
Year Built 2001
Annual Tax Amount $4,800
Tax Year 2016
Lot Size 900 Sqft
Acres 0.02
Lot Dimensions 20X45
Property Description
Home Sweet Home! This beautifully kept 3 bedroom 2.5 bath Townhouse is MOVE-IN Ready! A Must See for those looking to downsize or first time home buyers! No need to park in the street this home has a 1-car garage with inside access. The lower level features new flooring throughout & a great open floor plan which allows for easy entertaining. Natural lighting brightens up the dinning area & living room. Step out to your own private deck overlooking a green landscape.Back inside you will see the Kitchen has been recently updated with Stainless Steel Appliances, garbage disposal & backsplash title. Meals are made easy with all the cabinet storage & ample counter space this Kitchen has to offer. Make your way down to the full finished basement & be amazed by all the additional living space & custom storage space. Head up the front newly carpeted stairs to the upper level & find 2 nicely sized bedrooms each with large closets. Life is made easy with the laundry located in the upper level hallway next to the full bath. A generous sized Master Bedroom with access to the master bathroom fully equipped with double vanity sink, shower stall, & soaking tub. Master bedroom also has a walk in closet. This home will not last long! It is perfectly located in the North Penn School District. Close by to major routes, PA Turnpike, recreational parks, shopping, & dinning. The community itself is quietly hidden from any road noise and common areas are beautifully maintained. The Association Fee includes Snow & Trash removal,common area maintenance, & landscaping. Showings will begin Sunday 8/7/2016 with an Open House from 2-4! See You There!!!
Location
State PA
County Montgomery
Area Hatfield Twp (10635)
Zoning RA1
Rooms
Other Rooms Living Room, Primary Bedroom, Bedroom 2, Kitchen, Bedroom 1
Basement Full, Fully Finished
Interior
Interior Features Primary Bath(s), Ceiling Fan(s), Dining Area
Hot Water Natural Gas
Heating Gas, Forced Air
Cooling Central A/C
Flooring Fully Carpeted
Equipment Dishwasher, Disposal, Energy Efficient Appliances
Fireplace N
Appliance Dishwasher, Disposal, Energy Efficient Appliances
Heat Source Natural Gas
Laundry Upper Floor
Exterior
Exterior Feature Deck(s)
Parking Features Inside Access, Garage Door Opener
Garage Spaces 3.0
Utilities Available Cable TV
Water Access N
Accessibility None
Porch Deck(s)
Total Parking Spaces 3
Garage N
Building
Story 2
Sewer Public Sewer
Water Public
Architectural Style Colonial
Level or Stories 2
Additional Building Above Grade
New Construction N
Schools
Middle Schools Pennfield
High Schools North Penn Senior
School District North Penn
Others
HOA Fee Include Common Area Maintenance,Lawn Maintenance,Snow Removal,Trash
Senior Community No
Tax ID 35-00-06907-033
Ownership Fee Simple
Read Less
Want to know what your home might be worth? Contact us for a FREE valuation!

Our team is ready to help you sell your home for the highest possible price ASAP

Bought with Charles S Baley • Coldwell Banker Realty

GET MORE INFORMATION





