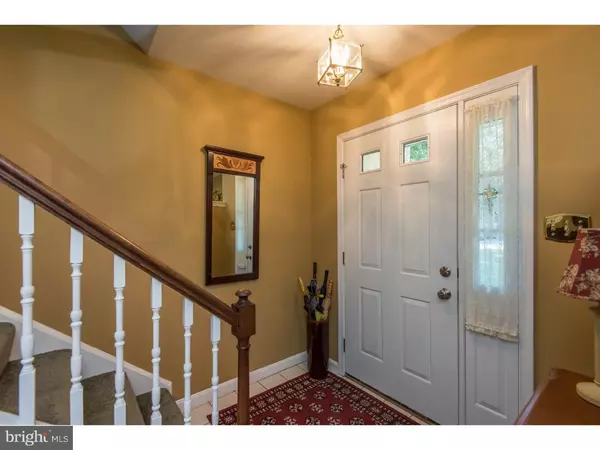$190,000
$190,000
For more information regarding the value of a property, please contact us for a free consultation.
128 WESTRIDGE PL S Phoenixville, PA 19460
3 Beds
3 Baths
1,942 SqFt
Key Details
Sold Price $190,000
Property Type Townhouse
Sub Type Interior Row/Townhouse
Listing Status Sold
Purchase Type For Sale
Square Footage 1,942 sqft
Price per Sqft $97
Subdivision Westridge Estates
MLS Listing ID 1002462986
Sold Date 09/28/16
Style Colonial,Traditional
Bedrooms 3
Full Baths 2
Half Baths 1
HOA Fees $269/mo
HOA Y/N Y
Abv Grd Liv Area 1,942
Originating Board TREND
Year Built 1989
Annual Tax Amount $4,078
Tax Year 2016
Lot Size 910 Sqft
Acres 0.02
Lot Dimensions 0X0
Property Description
Welcome to 128 Westridge Place S, a lovely 3 bedroom, 2.5 bath townhome in Westridge Estates. The inviting entry leads you to the formal dining room with hardwood flooring and a large bay window. The kitchen features an abundance of cabinet space, stainless steel appliances, pantry and a built-in desk area. The spacious living room offers a wood burning fireplace and slider to the rear patio! Take the stairs to the second story and meet the master retreat offering a large closet, built-in storage shelves and a master bath with double sinks and standing shower. There are two additional, generously-sized bedrooms, with one offering a walk-in closet. Don't forget the full hall bath and laundry area on the second floor for added convenience! Additional features include newer windows, newer HVAC and a great location in a quiet community and easily accessible to major roadways and shopping.
Location
State PA
County Chester
Area Phoenixville Boro (10315)
Zoning MR
Rooms
Other Rooms Living Room, Dining Room, Primary Bedroom, Bedroom 2, Kitchen, Bedroom 1
Interior
Interior Features Primary Bath(s), Butlers Pantry, Ceiling Fan(s)
Hot Water Electric
Heating Heat Pump - Electric BackUp
Cooling Central A/C
Flooring Wood, Fully Carpeted
Fireplaces Number 1
Equipment Dishwasher, Built-In Microwave
Fireplace Y
Appliance Dishwasher, Built-In Microwave
Laundry Upper Floor
Exterior
Exterior Feature Patio(s)
Utilities Available Cable TV
Amenities Available Swimming Pool
Water Access N
Accessibility None
Porch Patio(s)
Garage N
Building
Story 2
Sewer Public Sewer
Water Public
Architectural Style Colonial, Traditional
Level or Stories 2
Additional Building Above Grade
New Construction N
Schools
Middle Schools Phoenixville Area
High Schools Phoenixville Area
School District Phoenixville Area
Others
HOA Fee Include Pool(s),Common Area Maintenance,Ext Bldg Maint,Lawn Maintenance,Snow Removal,Trash
Senior Community No
Tax ID 15-07 -0145
Ownership Fee Simple
Read Less
Want to know what your home might be worth? Contact us for a FREE valuation!

Our team is ready to help you sell your home for the highest possible price ASAP

Bought with Kelly A Myers • RE/MAX Main Line-Kimberton
GET MORE INFORMATION





