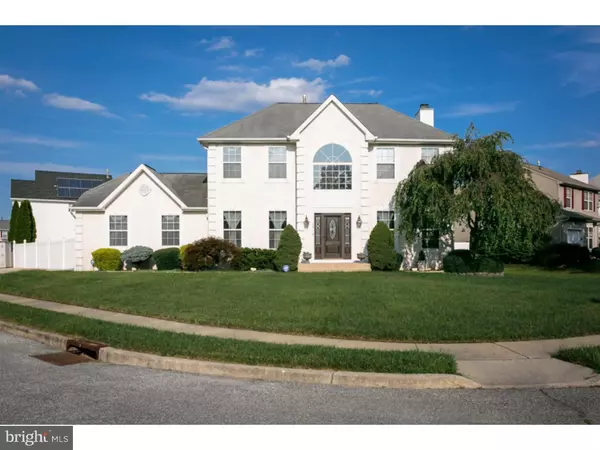$265,000
$299,900
11.6%For more information regarding the value of a property, please contact us for a free consultation.
13 CRAWFORD DR Sicklerville, NJ 08081
4 Beds
3 Baths
2,236 SqFt
Key Details
Sold Price $265,000
Property Type Single Family Home
Sub Type Detached
Listing Status Sold
Purchase Type For Sale
Square Footage 2,236 sqft
Price per Sqft $118
Subdivision Wyndam Hill
MLS Listing ID 1002460678
Sold Date 11/10/16
Style Traditional
Bedrooms 4
Full Baths 2
Half Baths 1
HOA Y/N N
Abv Grd Liv Area 2,236
Originating Board TREND
Year Built 1998
Annual Tax Amount $7,985
Tax Year 2016
Lot Size 0.300 Acres
Acres 0.3
Property Description
This gorgeous home is situated on a corner lot in prestigious Wyndam Hill. As you walk into this home the foyer has a two story palladium window, which supplies a substantial amount of sunlight throughout the house. The kitchen has 42" cabinets, with a center island leading into a large great room, with a gas fireplace. On the second floor the master bedroom is accentuated by a tray ceiling, master bath and walk in closet. There are 3 other spacious bedrooms on the second floor with large closets. Enjoy outside living at its best by either sitting on one deck next to a hot tub or by sitting on second deck next to the pool. Pool area is surrounded by a newer vinyl fence, which provides for privacy and security. Beautiful landscaping adorns entire home with a sprinkler system. It is definitely the beauty of Wyndam Hill a must see home.
Location
State NJ
County Camden
Area Winslow Twp (20436)
Zoning RH
Rooms
Other Rooms Living Room, Dining Room, Primary Bedroom, Bedroom 2, Bedroom 3, Kitchen, Family Room, Bedroom 1, Laundry, Attic
Basement Full, Unfinished
Interior
Interior Features Primary Bath(s), Kitchen - Island, Butlers Pantry, Ceiling Fan(s), Sprinkler System, Stall Shower, Kitchen - Eat-In
Hot Water Natural Gas
Heating Gas, Hot Water
Cooling Central A/C
Flooring Fully Carpeted, Vinyl, Tile/Brick
Fireplaces Number 1
Fireplaces Type Marble
Equipment Built-In Range, Dishwasher, Refrigerator, Disposal, Built-In Microwave
Fireplace Y
Appliance Built-In Range, Dishwasher, Refrigerator, Disposal, Built-In Microwave
Heat Source Natural Gas
Laundry Main Floor
Exterior
Exterior Feature Deck(s), Patio(s)
Parking Features Inside Access, Garage Door Opener
Garage Spaces 5.0
Pool In Ground
Utilities Available Cable TV
Water Access N
Roof Type Shingle
Accessibility None
Porch Deck(s), Patio(s)
Attached Garage 2
Total Parking Spaces 5
Garage Y
Building
Lot Description Corner
Story 2
Foundation Concrete Perimeter
Sewer Public Sewer
Water Public
Architectural Style Traditional
Level or Stories 2
Additional Building Above Grade
Structure Type Cathedral Ceilings,9'+ Ceilings
New Construction N
Schools
School District Winslow Township Public Schools
Others
Senior Community No
Tax ID 36-01204 04-00017
Ownership Fee Simple
Security Features Security System
Acceptable Financing Conventional, FHA 203(k), FHA 203(b)
Listing Terms Conventional, FHA 203(k), FHA 203(b)
Financing Conventional,FHA 203(k),FHA 203(b)
Read Less
Want to know what your home might be worth? Contact us for a FREE valuation!

Our team is ready to help you sell your home for the highest possible price ASAP

Bought with Paula E Jukel • American Realty Co.
GET MORE INFORMATION





