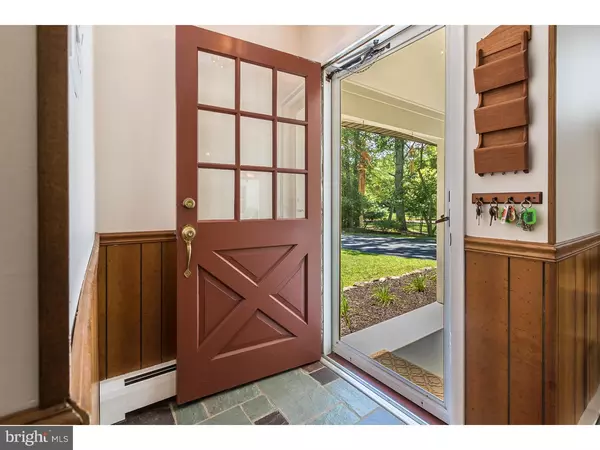$289,000
$285,000
1.4%For more information regarding the value of a property, please contact us for a free consultation.
34 HOLLY DR Medford, NJ 08055
3 Beds
2 Baths
1,796 SqFt
Key Details
Sold Price $289,000
Property Type Single Family Home
Sub Type Detached
Listing Status Sold
Purchase Type For Sale
Square Footage 1,796 sqft
Price per Sqft $160
Subdivision Oakwood Lakes
MLS Listing ID 1002460822
Sold Date 10/24/16
Style Ranch/Rambler
Bedrooms 3
Full Baths 2
HOA Fees $18/ann
HOA Y/N Y
Abv Grd Liv Area 1,796
Originating Board TREND
Year Built 1970
Annual Tax Amount $7,068
Tax Year 2016
Lot Size 0.470 Acres
Acres 0.47
Lot Dimensions 52X206X120X200
Property Description
Perfect ranch home in Oakwood Lakes. Beautifully maintained and cared for. This adorable home sits back from the street with a double wide blacktop driveway and garage, providing plenty of parking. A covered front porch leads to the front entry with glass panel door and storm door opening to the foyer with slate flooring and coat closet. Spacious living room with wood flooring, bow window overlooking the front grounds, built in shelving, brick wood burning fireplace with wood mantle and sitting/storage on either side of the fireplace. Formal dining room with wood flooring, chair rail, chandelier and open to the sun room addition. Updated kitchen with premium flooring, Formica countertops, wood cabinetry, double stainless steel Kohler sinks with disposal and pull out nickel faucet, soap dispenser and window to the backyard. The kitchen also has a GE flat range/oven with overhead exhaust, built in dishwasher, refrigerator and room for a dinette set too. The sun room addition is where you will spend all of your time with ceramic flooring, vaulted ceiling, sky lights, ceiling fan, Andersen windows overlooking the backyard and door to the patio. Cozy family room addition with wall to wall carpeting, vaulted ceiling, recessed lighting, ceiling fan/light and Andersen windows. There is also a mud area off of the kitchen with access to the backyard, walk in pantry and laundry room with lots of shelving storage and washer and dryer. Access to garage from mud room as well. The bedroom wing has 3 bedrooms, 2 full baths, wood flooring and lots of closet storage. Master bedroom has 2 sets of double door closets, wood flooring, ceiling fan/light, updated full bath with shower stall, ceramic flooring, vanity/sink. The other two bedrooms each have wood flooring, ceiling fan/light and ample closet space. The hall full bath has ceramic flooring, tub/shower, hall linen closet and a double door walk in closet in the hall. A private backyard with fountain/pond, play/swing set, storage shed and patio. More home features - 2 attic fans, addition in 2003, gas water heater 2015, central air 2008, heater 2009, wood burning fireplace, blacktop driveway 2013, upgraded electrical service 2008, hardwood floors, updated master bath. Don't forget this home also includes a one year home warranty for the buyer. All this in the Oakwood Lakes community with swimming, fishing, canoeing, tennis and more!
Location
State NJ
County Burlington
Area Medford Twp (20320)
Zoning GD
Rooms
Other Rooms Living Room, Dining Room, Primary Bedroom, Bedroom 2, Kitchen, Family Room, Bedroom 1, Laundry, Other
Interior
Interior Features Primary Bath(s), Butlers Pantry, Skylight(s), Ceiling Fan(s), Attic/House Fan, Stall Shower, Kitchen - Eat-In
Hot Water Natural Gas
Heating Gas, Baseboard
Cooling Central A/C
Flooring Wood, Fully Carpeted, Tile/Brick
Fireplaces Number 1
Fireplaces Type Brick
Equipment Oven - Self Cleaning, Dishwasher, Disposal, Energy Efficient Appliances
Fireplace Y
Window Features Bay/Bow
Appliance Oven - Self Cleaning, Dishwasher, Disposal, Energy Efficient Appliances
Heat Source Natural Gas
Laundry Main Floor
Exterior
Exterior Feature Patio(s), Porch(es)
Garage Inside Access, Garage Door Opener, Oversized
Garage Spaces 4.0
Utilities Available Cable TV
Amenities Available Tennis Courts, Tot Lots/Playground
Water Access N
Roof Type Pitched,Shingle
Accessibility None
Porch Patio(s), Porch(es)
Attached Garage 1
Total Parking Spaces 4
Garage Y
Building
Lot Description Front Yard, Rear Yard, SideYard(s)
Story 1
Sewer Public Sewer
Water Well
Architectural Style Ranch/Rambler
Level or Stories 1
Additional Building Above Grade
Structure Type Cathedral Ceilings
New Construction N
Schools
Elementary Schools Milton H Allen
Middle Schools Medford Township Memorial
School District Medford Township Public Schools
Others
HOA Fee Include Common Area Maintenance
Senior Community No
Tax ID 20-02907-00010
Ownership Fee Simple
Read Less
Want to know what your home might be worth? Contact us for a FREE valuation!

Our team is ready to help you sell your home for the highest possible price ASAP

Bought with Fran Kealey • RE/MAX 440 - Doylestown

GET MORE INFORMATION





