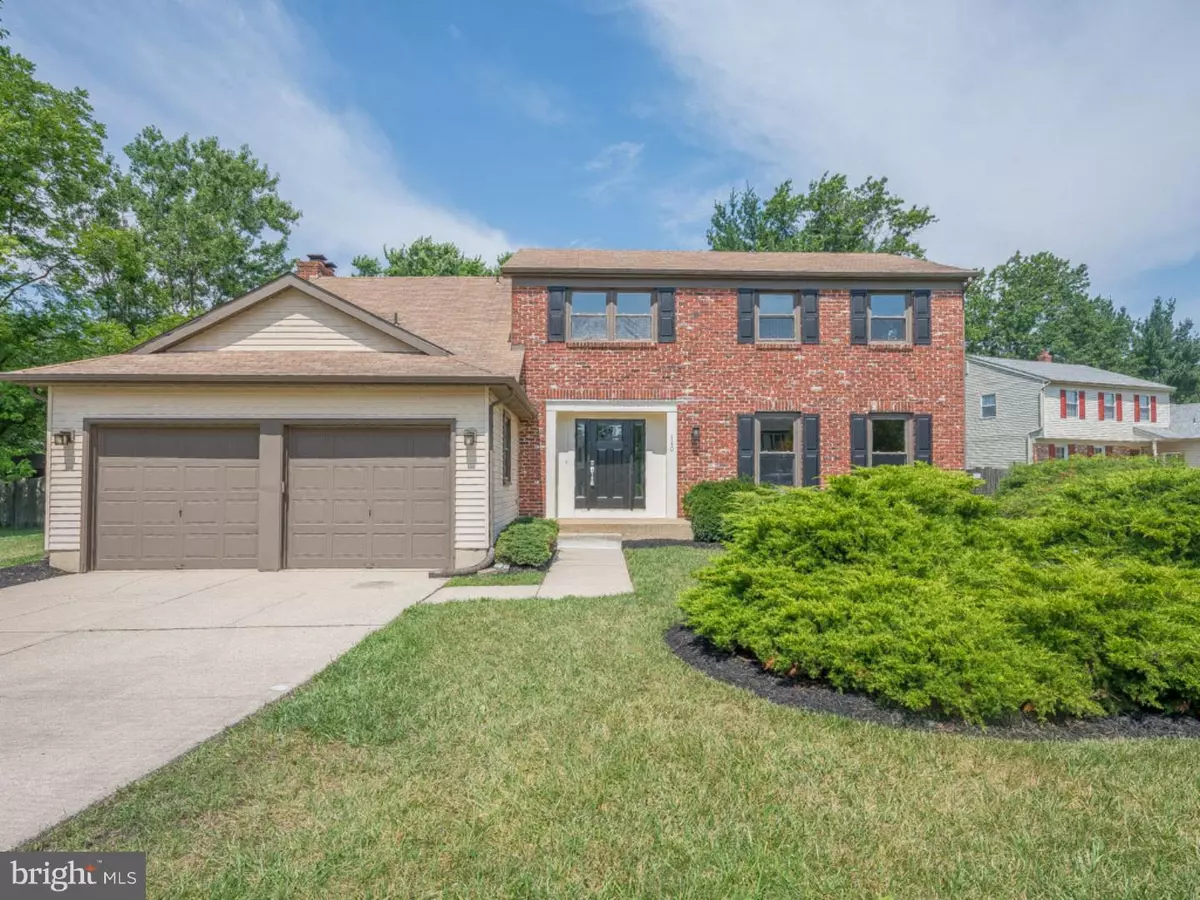$438,500
$449,900
2.5%For more information regarding the value of a property, please contact us for a free consultation.
110 KINGSDALE AVE Cherry Hill, NJ 08003
4 Beds
3 Baths
2,658 SqFt
Key Details
Sold Price $438,500
Property Type Single Family Home
Sub Type Detached
Listing Status Sold
Purchase Type For Sale
Square Footage 2,658 sqft
Price per Sqft $164
Subdivision Fox Hollow
MLS Listing ID 1002461006
Sold Date 10/26/16
Style Colonial
Bedrooms 4
Full Baths 2
Half Baths 1
HOA Y/N N
Abv Grd Liv Area 2,658
Originating Board TREND
Year Built 1979
Annual Tax Amount $13,194
Tax Year 2016
Lot Size 0.300 Acres
Acres 0.3
Lot Dimensions 98
Property Description
WELCOME HOME! Your next house is waiting for you at 110 Kingsdale Avenue. This two story colonial has just been completely redesigned and renovated from top to bottom! Situated in highly desirable Fox Hollow, Cherry Hill, this house sits on a large corner lot with space for everybody! Step in the front door and the first thing you will notice is the new, richly stained dark walnut flooring and fresh painting throughout. Walk from your living to dining room, notice all the new crown molding, baseboards and shadowboxing details. Then enter the kitchen. Your gourmet kitchen features white wooden cabinetry with soft close doors/drawers, ice white quartz countertops, baked grey tile backsplash, brand new stainless steel appliances, deep sink and beautifully finished butcher block coffee/dessert area. The kitchen is open to the family room which has all new carpeting and a completely redesigned fireplace with ledger stone and wood mantle. These rooms are awash in natural daylight provided by the two large windows in the kitchen and brand new slider in family room. Every window provides a beautiful view of the inground pool which is a few steps across the wooden deck and paver walkway. Painted a rich, dark blue and finished with tropical, glistening mosaic tiles it is easy to imagine yourself relaxing poolside and entertaining with family and friends. Oh did I mention the outdoor grill? Forget about propane! There is still plenty of space for everyone to play in the backyard also. Finished basement downstairs and powder and laundry rooms complete the main level. Upstairs you will find three generously sized bedroom with more than enough closet space for the young ones with all new carpeting. A completely remodeled bathroom services the three bedrooms. The master suite is a tranquil retreat featuring its own fireplace, large walk in closet and custom designed master bathroom showcasing a beautifully tiled shower with niches, glass, and custom shelving. Dual vanities and chrome fixtures complete this space. This home has brand new high efficiency HVAC and hot water heater, all new light fixtures, outlets/switches, baseboards, trim and crown molding, all new flooring throughout and freshly painted interior. This home is situated near all major highways and is in the award winning school district of Cherry Hill East! There is absolutely nothing to here but move in! Seller will entertain removing pool for possible buyer.
Location
State NJ
County Camden
Area Cherry Hill Twp (20409)
Zoning RES
Rooms
Other Rooms Living Room, Dining Room, Primary Bedroom, Bedroom 2, Bedroom 3, Kitchen, Family Room, Bedroom 1, Laundry, Other, Attic
Basement Partial, Drainage System, Fully Finished
Interior
Interior Features Primary Bath(s), Attic/House Fan, Central Vacuum, Sprinkler System, Kitchen - Eat-In
Hot Water Natural Gas
Heating Gas, Forced Air
Cooling Central A/C
Flooring Wood, Fully Carpeted, Tile/Brick
Fireplaces Number 2
Fireplaces Type Stone
Equipment Oven - Self Cleaning, Dishwasher
Fireplace Y
Window Features Bay/Bow
Appliance Oven - Self Cleaning, Dishwasher
Heat Source Natural Gas
Laundry Main Floor
Exterior
Exterior Feature Deck(s)
Garage Spaces 5.0
Fence Other
Pool In Ground
Utilities Available Cable TV
Water Access N
Roof Type Pitched
Accessibility None
Porch Deck(s)
Attached Garage 2
Total Parking Spaces 5
Garage Y
Building
Lot Description Corner
Story 2
Foundation Brick/Mortar
Sewer Public Sewer
Water Public
Architectural Style Colonial
Level or Stories 2
Additional Building Above Grade
New Construction N
Schools
Elementary Schools Richard Stockton
Middle Schools Beck
High Schools Cherry Hill High - East
School District Cherry Hill Township Public Schools
Others
Senior Community No
Tax ID 09-00518 19-00019
Ownership Fee Simple
Acceptable Financing Conventional, VA, FHA 203(b)
Listing Terms Conventional, VA, FHA 203(b)
Financing Conventional,VA,FHA 203(b)
Read Less
Want to know what your home might be worth? Contact us for a FREE valuation!

Our team is ready to help you sell your home for the highest possible price ASAP

Bought with Barbara Fink • BHHS Fox & Roach-Marlton

GET MORE INFORMATION





