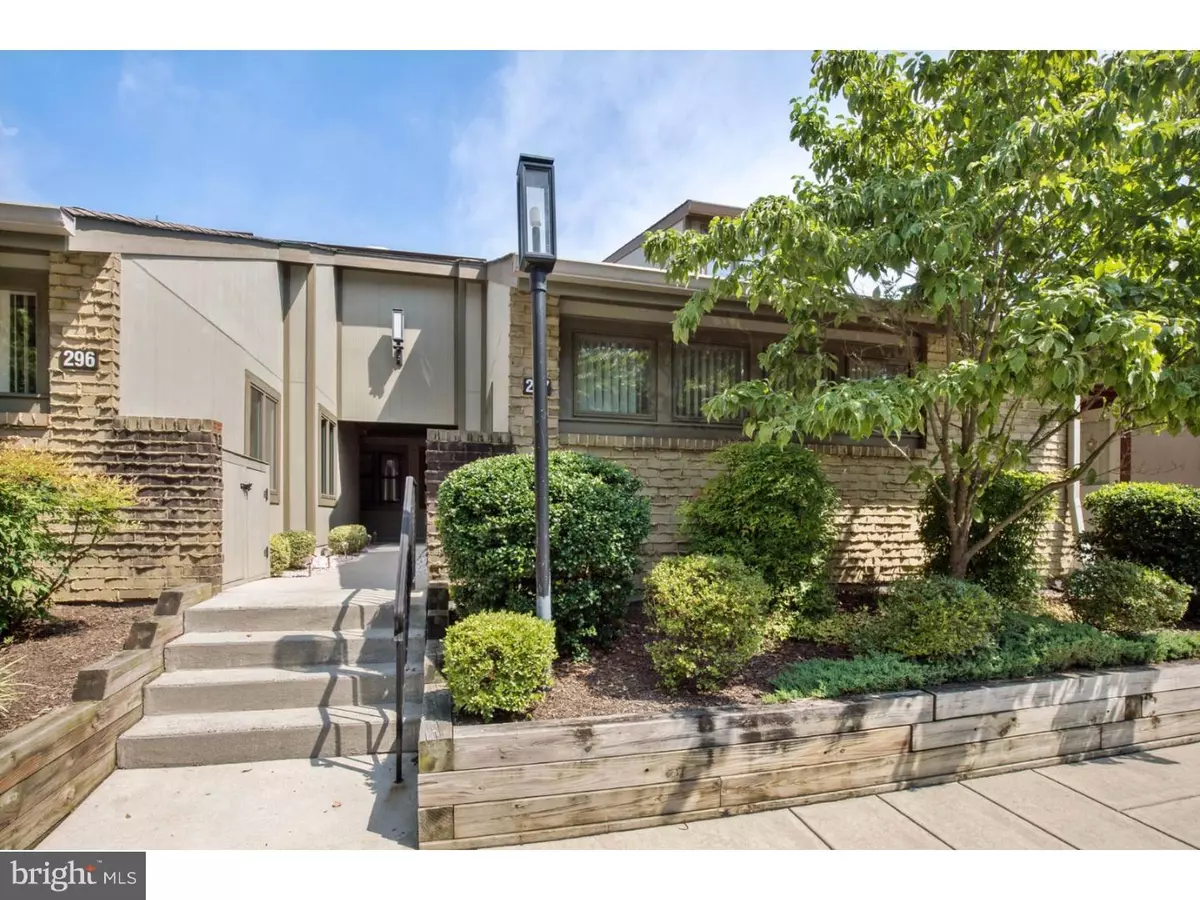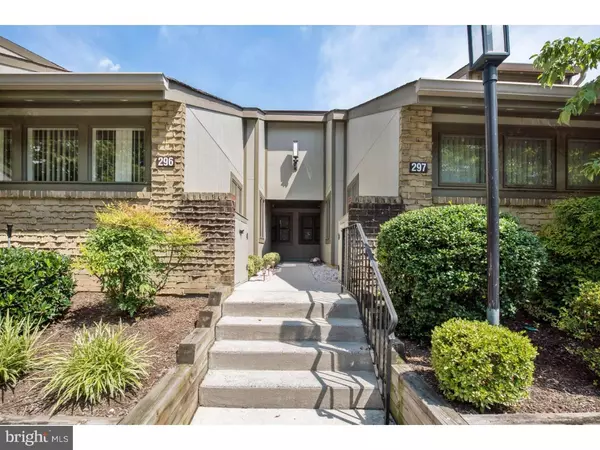$187,000
$195,000
4.1%For more information regarding the value of a property, please contact us for a free consultation.
297 UXBRIDGE Cherry Hill, NJ 08034
2 Beds
2 Baths
1,232 SqFt
Key Details
Sold Price $187,000
Property Type Townhouse
Sub Type Interior Row/Townhouse
Listing Status Sold
Purchase Type For Sale
Square Footage 1,232 sqft
Price per Sqft $151
Subdivision Uxbridge
MLS Listing ID 1002461570
Sold Date 01/18/17
Style Contemporary
Bedrooms 2
Full Baths 2
HOA Fees $342/mo
HOA Y/N N
Abv Grd Liv Area 1,232
Originating Board TREND
Year Built 1977
Annual Tax Amount $5,185
Tax Year 2016
Lot Dimensions 0X0
Property Description
New Price Improvment! Now the home you've been looking for just got more affordable. Welcome to your new home. Located in a desirable Uxbridge community in Cherry Hill, is where you will find this beautiful ranch/ loft model home. The main level consists of a dramatic living/great room with vaulted ceiling, gleaming hardwood floors, gas insert fireplace, along with a newer sliding glass door that opens to your private paver patio with sweeping views of some of the loveliest landscaping in the community! The eat in kitchen is a delight with hardwood cabinetry, granite counter tops, convection oven and under cabinet lighting. There is also a full dining room so this area of the home has great flow just right for entertaining. Also located on this level just down the hall is a convenient laundry area, and ample sized guest bedroom with large closet and a remodeled full bath with tub and shower further down at the end of the hall is the multipurpose family room just right for relaxing,a home office, library you name it. We've saved the best for last, as you go up the L-shaped staircase you will enter the loft master suite with its cathedral ceiling, sleeping area, sitting area, two deep closets (one leading to the large attic storage area and a show stopping en suite bath with double size Jacuzzi tub, gleaming tiles and stall shower! Your own oasis from it all. Community amenities include clubhouse with entertaining rooms, swimming pool, tennis courts, all surrounded by beautiful landscaping. Everything about the community gives a feeling of serenity and seclusion yet located so close to so much. Near to Downtown Haddonfield, Cherry Hill and Moorestown malls, shopping and dining. Also close to major roads like I- 295 and the speed line for easy access to Philadelphia, New York, and the shore points. You will want to see this wonderful home as soon as possible. ***Underground oil tank has been removed back in 2008 and owners have the No Further Action letter from the state.***
Location
State NJ
County Camden
Area Cherry Hill Twp (20409)
Zoning RES
Rooms
Other Rooms Living Room, Dining Room, Primary Bedroom, Kitchen, Family Room, Bedroom 1, Attic
Interior
Interior Features Primary Bath(s), Sprinkler System, Stall Shower, Kitchen - Eat-In
Hot Water Natural Gas
Heating Gas, Forced Air
Cooling Central A/C
Flooring Wood, Fully Carpeted, Tile/Brick
Fireplaces Number 1
Equipment Built-In Range, Dishwasher, Disposal
Fireplace Y
Appliance Built-In Range, Dishwasher, Disposal
Heat Source Natural Gas
Laundry Main Floor
Exterior
Exterior Feature Patio(s)
Utilities Available Cable TV
Amenities Available Swimming Pool, Club House
Water Access N
Roof Type Pitched,Shingle
Accessibility None
Porch Patio(s)
Garage N
Building
Story 2
Foundation Concrete Perimeter
Sewer Public Sewer
Water Public
Architectural Style Contemporary
Level or Stories 2
Additional Building Above Grade
Structure Type Cathedral Ceilings
New Construction N
Schools
School District Cherry Hill Township Public Schools
Others
HOA Fee Include Pool(s),Common Area Maintenance,Lawn Maintenance,Snow Removal,Trash,Insurance
Senior Community No
Tax ID 09-00430 09-00001-C0297
Ownership Condominium
Security Features Security System
Acceptable Financing Conventional, VA
Listing Terms Conventional, VA
Financing Conventional,VA
Read Less
Want to know what your home might be worth? Contact us for a FREE valuation!

Our team is ready to help you sell your home for the highest possible price ASAP

Bought with Michael Betley • BHHS Fox & Roach - Haddonfield
GET MORE INFORMATION





