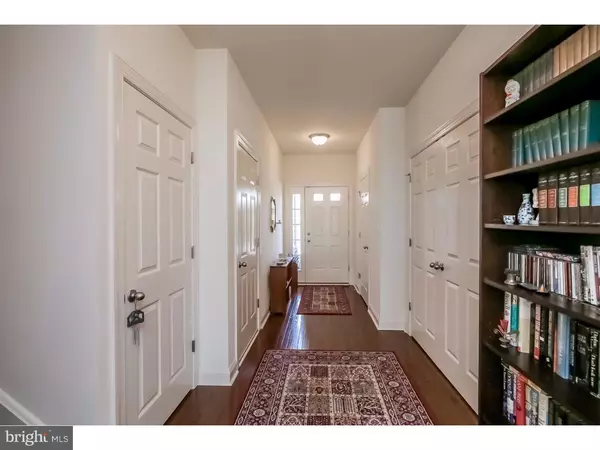$198,000
$200,000
1.0%For more information regarding the value of a property, please contact us for a free consultation.
115 LUKENS MILL DR Coatesville, PA 19320
3 Beds
3 Baths
1,763 SqFt
Key Details
Sold Price $198,000
Property Type Townhouse
Sub Type Interior Row/Townhouse
Listing Status Sold
Purchase Type For Sale
Square Footage 1,763 sqft
Price per Sqft $112
Subdivision Southview
MLS Listing ID 1002456882
Sold Date 09/16/16
Style Colonial
Bedrooms 3
Full Baths 2
Half Baths 1
HOA Fees $76/qua
HOA Y/N Y
Abv Grd Liv Area 1,763
Originating Board TREND
Year Built 2012
Annual Tax Amount $5,863
Tax Year 2016
Lot Size 1,005 Sqft
Acres 0.02
Lot Dimensions 0X0
Property Description
Welcome to your new home in the Southview community. This popular Brandywine Model, traditional two story design provides plenty of living space and is situated on a premium lot with wide open space out back. The land will provide you with your own private oasis through sliding doors that open to your step down deck and plenty of room to run and play. Upon entry you will instantly feel at home as you are enveloped in bright natural light and warm hardwood flooring. The beautiful, spacious kitchen will delight the cook in your family. Upstairs, three spacious bedrooms with plenty of closet space will ensure a peaceful night sleep with two full baths and laundry room to complete the second floor. Downstairs the unfinished basement is ready to be transformed into additional living space if you so desire or provides plenty of storage space. The over-sized one car garage completes the wonderful home. The community is situated on 50 acres of beautiful Chester County countryside replete with amenities that include walking trails, tot lot, sports field and gazebo. Location wise, you are just a hop, skip and a jump to the train, shopping meccas and restaurants that make getting to work and play a breeze. Come discover the home you have been waiting for.
Location
State PA
County Chester
Area South Coatesville Boro (10309)
Zoning R1
Rooms
Other Rooms Living Room, Dining Room, Primary Bedroom, Bedroom 2, Kitchen, Bedroom 1
Basement Full, Unfinished
Interior
Interior Features Primary Bath(s), Kitchen - Island, Butlers Pantry, Stall Shower, Kitchen - Eat-In
Hot Water Electric
Heating Propane, Forced Air
Cooling Central A/C
Flooring Wood, Fully Carpeted, Tile/Brick
Fireplaces Number 1
Fireplaces Type Gas/Propane
Equipment Oven - Self Cleaning, Dishwasher, Built-In Microwave
Fireplace Y
Appliance Oven - Self Cleaning, Dishwasher, Built-In Microwave
Heat Source Bottled Gas/Propane
Laundry Upper Floor
Exterior
Exterior Feature Deck(s), Porch(es)
Parking Features Inside Access, Garage Door Opener
Garage Spaces 3.0
Utilities Available Cable TV
Water Access N
Roof Type Pitched,Shingle
Accessibility None
Porch Deck(s), Porch(es)
Attached Garage 1
Total Parking Spaces 3
Garage Y
Building
Lot Description Rear Yard
Story 2
Sewer Public Sewer
Water Public
Architectural Style Colonial
Level or Stories 2
Additional Building Above Grade
Structure Type 9'+ Ceilings
New Construction N
Schools
High Schools Coatesville Area Senior
School District Coatesville Area
Others
HOA Fee Include Common Area Maintenance,Lawn Maintenance,Snow Removal
Senior Community No
Tax ID 09-03 -0170
Ownership Fee Simple
Acceptable Financing Conventional, VA, FHA 203(b)
Listing Terms Conventional, VA, FHA 203(b)
Financing Conventional,VA,FHA 203(b)
Read Less
Want to know what your home might be worth? Contact us for a FREE valuation!

Our team is ready to help you sell your home for the highest possible price ASAP

Bought with Laura Kaplan • Coldwell Banker Realty

GET MORE INFORMATION





