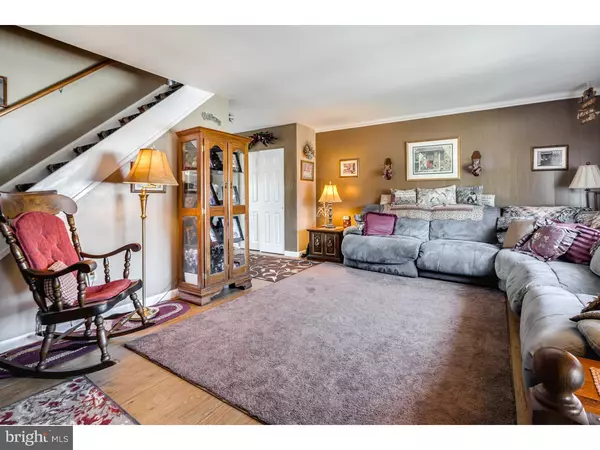$184,000
$184,900
0.5%For more information regarding the value of a property, please contact us for a free consultation.
12429 DUNKS FERRY RD Philadelphia, PA 19154
3 Beds
2 Baths
1,360 SqFt
Key Details
Sold Price $184,000
Property Type Townhouse
Sub Type Interior Row/Townhouse
Listing Status Sold
Purchase Type For Sale
Square Footage 1,360 sqft
Price per Sqft $135
Subdivision Parkwood
MLS Listing ID 1002438220
Sold Date 08/30/16
Style AirLite
Bedrooms 3
Full Baths 1
Half Baths 1
HOA Y/N N
Abv Grd Liv Area 1,360
Originating Board TREND
Year Built 1973
Annual Tax Amount $2,216
Tax Year 2016
Lot Size 2,763 Sqft
Acres 0.06
Lot Dimensions 22X126
Property Description
This warm and inviting home features 3 bedrooms with 1 1/2 bathrooms. Offering spacious living room with Laminate wood floor, decorative molding and a bay window. The dining room has slate like tile flooring which flows nicely into the kitchen. Upon entering the kitchen you will notice the beautiful bay window, stainless steel gas stove,Refrigerator and a breakfast bar area. As you move upstairs there are 3 bedrooms and hardwood floors under the carpets. One of those bedrooms is the master, which is appointed with a large double closet and laminate wood floors. The family room is located in the basement along with the laundry room and 1/2 bathroom. Take a walk out to your extra long back yard & take a dip in the above ground pool with deck. There is a concrete patio and the yard is fully fenced. You can park the car in the garage or use it for storage. A/C, heater & water heater are 5 years old. The rubber roof is 3 years with a 15 year warranty & Replacement windows. A Home Warranty is include for piece of mind. Convenient location. Worth the look!
Location
State PA
County Philadelphia
Area 19154 (19154)
Zoning RSA4
Rooms
Other Rooms Living Room, Dining Room, Primary Bedroom, Bedroom 2, Kitchen, Family Room, Bedroom 1, Laundry
Basement Full, Outside Entrance
Interior
Interior Features Ceiling Fan(s), Breakfast Area
Hot Water Natural Gas
Heating Gas, Forced Air
Cooling Central A/C
Flooring Wood, Fully Carpeted, Tile/Brick
Fireplace N
Window Features Bay/Bow,Replacement
Heat Source Natural Gas
Laundry Basement
Exterior
Exterior Feature Patio(s)
Garage Spaces 3.0
Fence Other
Pool Above Ground
Water Access N
Roof Type Flat
Accessibility None
Porch Patio(s)
Attached Garage 1
Total Parking Spaces 3
Garage Y
Building
Lot Description Level, Rear Yard
Story 2
Foundation Concrete Perimeter
Sewer Public Sewer
Water Public
Architectural Style AirLite
Level or Stories 2
Additional Building Above Grade
New Construction N
Schools
School District The School District Of Philadelphia
Others
Senior Community No
Tax ID 663148200
Ownership Fee Simple
Acceptable Financing Conventional, VA, FHA 203(b)
Listing Terms Conventional, VA, FHA 203(b)
Financing Conventional,VA,FHA 203(b)
Read Less
Want to know what your home might be worth? Contact us for a FREE valuation!

Our team is ready to help you sell your home for the highest possible price ASAP

Bought with John Pagano • Philadelphia Real Estate Professionals

GET MORE INFORMATION





