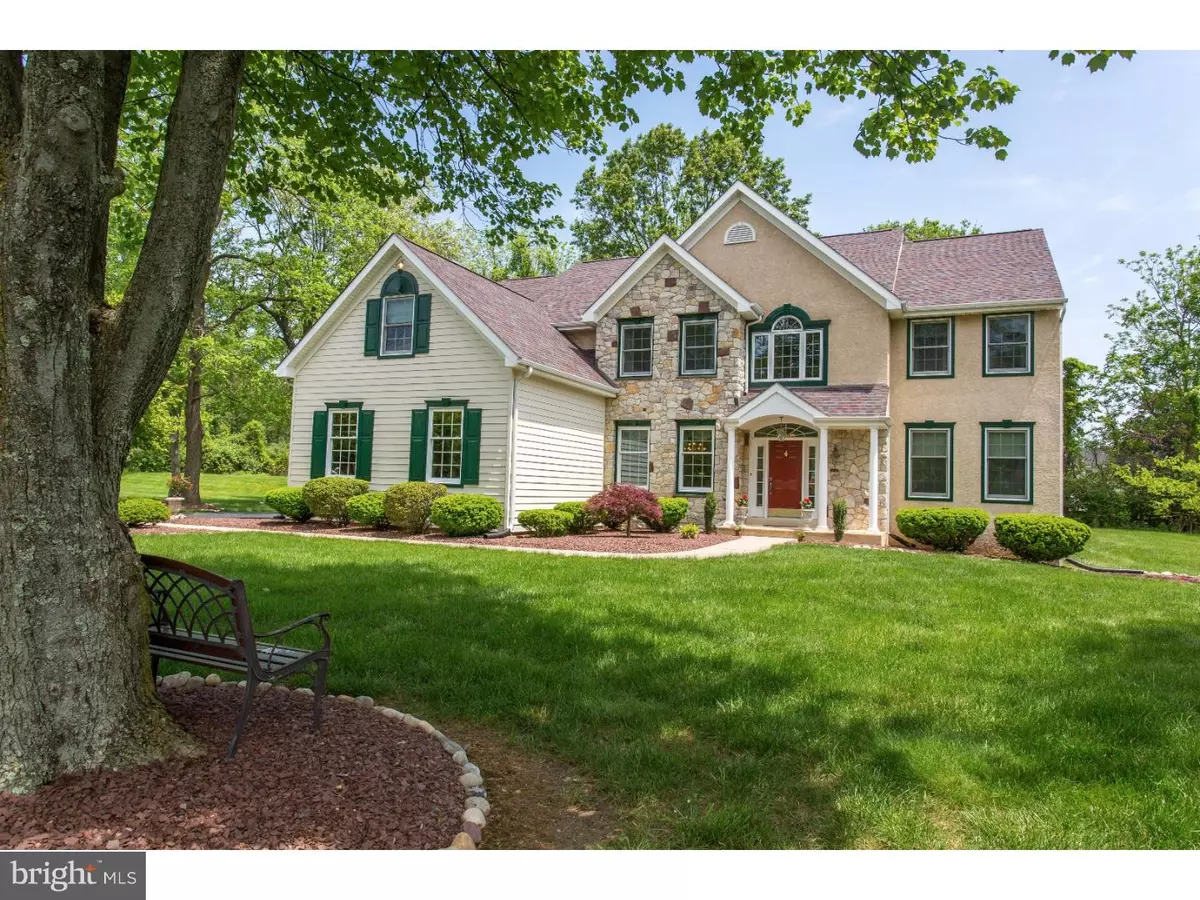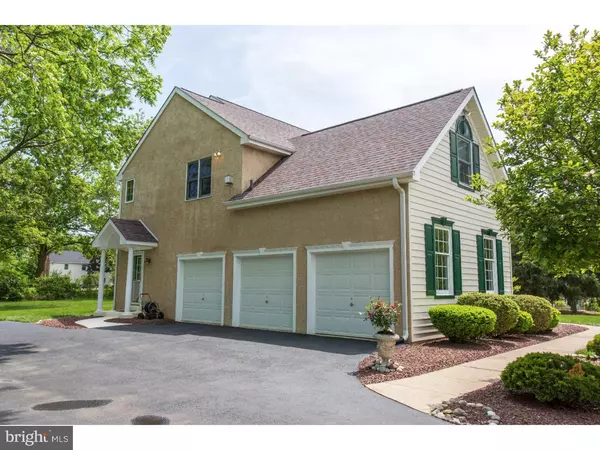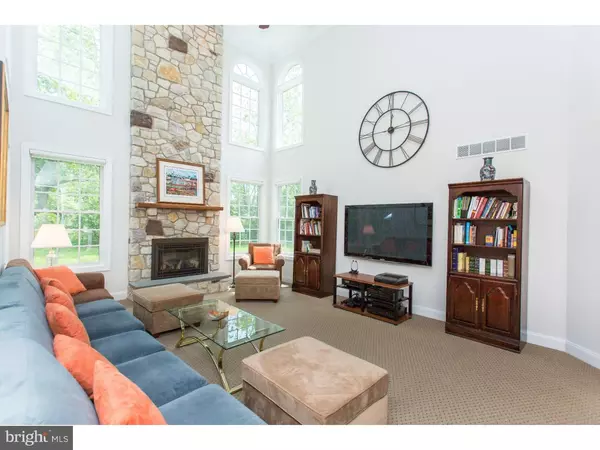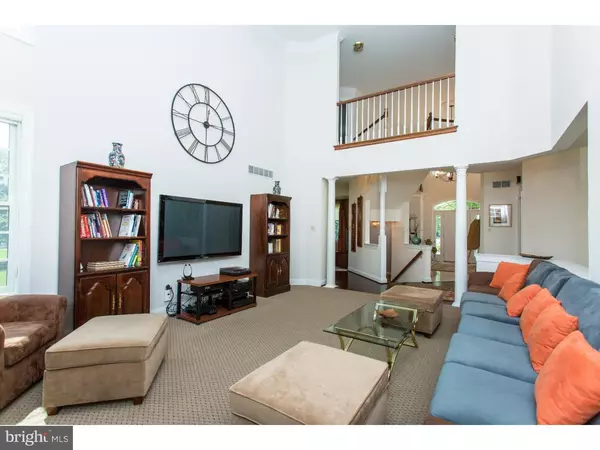$655,000
$675,000
3.0%For more information regarding the value of a property, please contact us for a free consultation.
1239 GREAT OAK CIR West Chester, PA 19380
4 Beds
4 Baths
4,768 SqFt
Key Details
Sold Price $655,000
Property Type Single Family Home
Sub Type Detached
Listing Status Sold
Purchase Type For Sale
Square Footage 4,768 sqft
Price per Sqft $137
Subdivision None Available
MLS Listing ID 1002435332
Sold Date 08/05/16
Style Colonial
Bedrooms 4
Full Baths 3
Half Baths 1
HOA Y/N N
Abv Grd Liv Area 3,768
Originating Board TREND
Year Built 1999
Annual Tax Amount $8,504
Tax Year 2016
Lot Size 1.100 Acres
Acres 1.1
Lot Dimensions 47916
Property Description
Perfectly nestled on a cul-de-sac, the convenient location is just minutes to commuting routes, shopping and E Goshen Park. This level and beautifully landscaped 1.1 acre lot offers countless places to gather with family or relax in privacy on your back patio. Inside, a gracious foyer adored with marble tile welcomes you to this incredibly maintained and upgraded one owner custom home. Upon entering you have a choice of relaxing in the tastefully decorated modern living room, or maybe sit down and share a large meal with family and friends in the dining room, complete with tray ceiling and chair rail. Make your way to the two story great room with stone gas fireplace and floor to ceiling windows supplying ample natural light. The large eat in kitchen supplies enough room for everyone to pitch in around the holidays. The main floor is completed with a private office, updated modern powder room and laundry room. Pick a staircase to lead you upstairs (second staircase off the kitchen) where you will find 3 large bedrooms and hall bath with double sinks. The master bedroom has everything you could imagine after a long day at the office. Enter through double doors, don't be overwhelmed by the size and miss the tray ceiling. A huge sitting area with marble gas fireplace makes for the perfect place to unwind in privacy. No shortage of space in your large walk in closet that any fashionista will enjoy filling. The master bath hosts a large soaking tub as well as a well equipped shower and double sinks. If its entertaining you are looking for, make your way to the basement and prepare to be impressed. Judges panels, crown molding, marble gas fireplace and custom layout will catch your eye. No detail got away from the design of this multi purpose space. A wet bar, complete with refrigerator, dishwasher and cook top are only overshadowed by the granite countertops and Buginga wood bar tops. The full bathroom features tumbled Italian marble tile and gorgeous vanity. Maybe its a workout you are looking for, enter the amply sized gym for a good sweat. A Murphy bed hides tastefully in the event you could possibly need somewhere else to host guests! The property is protected by a new roof (July 2015) and energy efficient windows with UV tinting. Fresh paint throughout, window treatments (most included), 3 full car garage and septic and stucco inspections completed make this a must see for the discerning buyer!
Location
State PA
County Chester
Area East Goshen Twp (10353)
Zoning R2
Direction West
Rooms
Other Rooms Living Room, Dining Room, Primary Bedroom, Bedroom 2, Bedroom 3, Kitchen, Family Room, Bedroom 1, Laundry, Other, Attic
Basement Full, Fully Finished
Interior
Interior Features Primary Bath(s), Ceiling Fan(s), Wet/Dry Bar, Stall Shower, Kitchen - Eat-In
Hot Water Natural Gas, Electric
Heating Gas, Forced Air, Programmable Thermostat
Cooling Central A/C
Flooring Wood, Fully Carpeted, Tile/Brick
Fireplaces Number 1
Fireplaces Type Marble, Stone, Gas/Propane
Equipment Cooktop, Oven - Self Cleaning, Dishwasher, Disposal, Energy Efficient Appliances, Built-In Microwave
Fireplace Y
Window Features Energy Efficient
Appliance Cooktop, Oven - Self Cleaning, Dishwasher, Disposal, Energy Efficient Appliances, Built-In Microwave
Heat Source Natural Gas
Laundry Main Floor
Exterior
Exterior Feature Patio(s)
Garage Spaces 6.0
Utilities Available Cable TV
Water Access N
Roof Type Shingle
Accessibility None
Porch Patio(s)
Attached Garage 3
Total Parking Spaces 6
Garage Y
Building
Lot Description Cul-de-sac, Level, Rear Yard, SideYard(s)
Story 2
Foundation Concrete Perimeter
Sewer On Site Septic
Water Public
Architectural Style Colonial
Level or Stories 2
Additional Building Above Grade, Below Grade
Structure Type Cathedral Ceilings,9'+ Ceilings,High
New Construction N
Schools
School District West Chester Area
Others
Senior Community No
Tax ID 53-01 -0011.0500
Ownership Fee Simple
Acceptable Financing Conventional, VA, FHA 203(b)
Listing Terms Conventional, VA, FHA 203(b)
Financing Conventional,VA,FHA 203(b)
Read Less
Want to know what your home might be worth? Contact us for a FREE valuation!

Our team is ready to help you sell your home for the highest possible price ASAP

Bought with John Port • Long & Foster-Folsom
GET MORE INFORMATION





