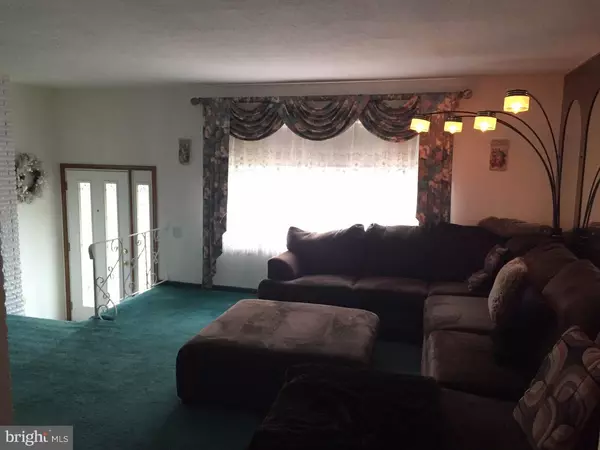$189,900
$189,900
For more information regarding the value of a property, please contact us for a free consultation.
12587 CHILTON RD Philadelphia, PA 19154
3 Beds
2 Baths
1,360 SqFt
Key Details
Sold Price $189,900
Property Type Townhouse
Sub Type Row/Townhouse
Listing Status Sold
Purchase Type For Sale
Square Footage 1,360 sqft
Price per Sqft $139
Subdivision Parkwood
MLS Listing ID 1002431416
Sold Date 07/29/16
Style Straight Thru
Bedrooms 3
Full Baths 1
Half Baths 1
HOA Y/N N
Abv Grd Liv Area 1,360
Originating Board TREND
Year Built 1973
Annual Tax Amount $2,604
Tax Year 2016
Lot Size 1,896 Sqft
Acres 0.04
Lot Dimensions 20X95
Property Description
Pride of ownership says it best. Wait until you step foot inside this meticulously maintained townhome located in the heart of booming Parkwood! This home is has it all from an upgraded kitchen featuring newer cabinets and appliances. Just off the dining area be sure and take advantage of the outdoor deck that overlooks acres of private land that is open for your viewing enjoyment. The basement is finished and includes a half bath along with a laundry room that leads you out to your one car garage. The top floor features three generous bedrooms with plenty of closet space an ample sized linen closet along with hall bath. Please take notice of the hardwood floors under the carpet just waiting for your finishing touches. This is priced to sell and will not last!
Location
State PA
County Philadelphia
Area 19154 (19154)
Zoning RSA4
Rooms
Other Rooms Living Room, Dining Room, Master Bedroom, Bedroom 2, Kitchen, Family Room, Bedroom 1
Basement Full
Interior
Interior Features Kitchen - Eat-In
Hot Water Natural Gas
Heating Gas, Forced Air
Cooling Central A/C
Fireplace N
Heat Source Natural Gas
Laundry Basement
Exterior
Garage Spaces 3.0
Water Access N
Accessibility None
Attached Garage 1
Total Parking Spaces 3
Garage Y
Building
Story 2
Sewer Public Sewer
Water Public
Architectural Style Straight Thru
Level or Stories 2
Additional Building Above Grade
New Construction N
Schools
School District The School District Of Philadelphia
Others
Senior Community No
Tax ID 663326400
Ownership Fee Simple
Acceptable Financing Conventional, VA, FHA 203(b)
Listing Terms Conventional, VA, FHA 203(b)
Financing Conventional,VA,FHA 203(b)
Read Less
Want to know what your home might be worth? Contact us for a FREE valuation!

Our team is ready to help you sell your home for the highest possible price ASAP

Bought with Jillian F Gonzalez • RE/MAX Affiliates

GET MORE INFORMATION





